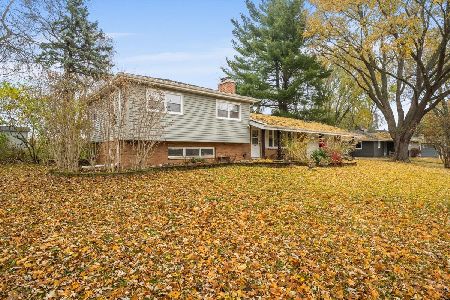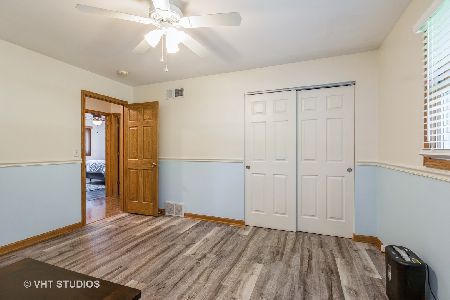640 Gaslight Drive, Algonquin, Illinois 60102
$267,000
|
Sold
|
|
| Status: | Closed |
| Sqft: | 2,000 |
| Cost/Sqft: | $135 |
| Beds: | 3 |
| Baths: | 2 |
| Year Built: | 1974 |
| Property Taxes: | $6,640 |
| Days On Market: | 2421 |
| Lot Size: | 0,58 |
Description
STORYBOOK LOCATION, LOCATION, LOCATION! Amazing setting backing to wooded 60 acre Dixie Brigg-Fromm Nature Preserve!! All open and bright 3 bedroom, 2 full bath with tons of sunlight coming through all the windows and the skylights! So many rooms in this home to appreciate! Open kitchen to family room with breakfast bar, granite countertops, table space, and coffee bar! Formal living room with handsome fireplace mantel, formal dining room, and screened in porch meant to be enjoyed! Master suite with gorgeous bathroom and sliders to expansive deck! Guest bathroom also updated in last 2 years! Full unfinished basement with tons of room to spread out for storage or finish as you want! Studded walls already in place, Convenient mud room off garage! Outstanding yard tremendous privacy! Extremely hard to find a special home like this! Minutes to quaint downtown and 10 minute drive to commuter train. HVAC -2008, ROOF - 2014, SUMP PUMPS - 2019, GARAGE DOOR - 2015, & SO MUCH MORE TO SEE!!
Property Specifics
| Single Family | |
| — | |
| Ranch | |
| 1974 | |
| Full | |
| — | |
| No | |
| 0.58 |
| Kane | |
| — | |
| 0 / Not Applicable | |
| None | |
| Public | |
| Public Sewer | |
| 10415852 | |
| 0304228007 |
Nearby Schools
| NAME: | DISTRICT: | DISTANCE: | |
|---|---|---|---|
|
Grade School
Westfield Community School |
300 | — | |
|
Middle School
Westfield Community School |
300 | Not in DB | |
|
High School
H D Jacobs High School |
300 | Not in DB | |
Property History
| DATE: | EVENT: | PRICE: | SOURCE: |
|---|---|---|---|
| 21 Aug, 2019 | Sold | $267,000 | MRED MLS |
| 15 Jun, 2019 | Under contract | $269,900 | MRED MLS |
| 13 Jun, 2019 | Listed for sale | $269,900 | MRED MLS |
Room Specifics
Total Bedrooms: 3
Bedrooms Above Ground: 3
Bedrooms Below Ground: 0
Dimensions: —
Floor Type: Carpet
Dimensions: —
Floor Type: Carpet
Full Bathrooms: 2
Bathroom Amenities: Double Sink
Bathroom in Basement: 0
Rooms: Sun Room,Screened Porch
Basement Description: Unfinished
Other Specifics
| 2 | |
| Concrete Perimeter | |
| Asphalt | |
| Deck, Porch Screened | |
| — | |
| 115X223X113X224 | |
| — | |
| Full | |
| Skylight(s), Hardwood Floors, First Floor Bedroom | |
| Range, Microwave, Dishwasher, Refrigerator, Washer, Dryer, Disposal | |
| Not in DB | |
| — | |
| — | |
| — | |
| Wood Burning, Heatilator |
Tax History
| Year | Property Taxes |
|---|---|
| 2019 | $6,640 |
Contact Agent
Nearby Similar Homes
Nearby Sold Comparables
Contact Agent
Listing Provided By
@properties











