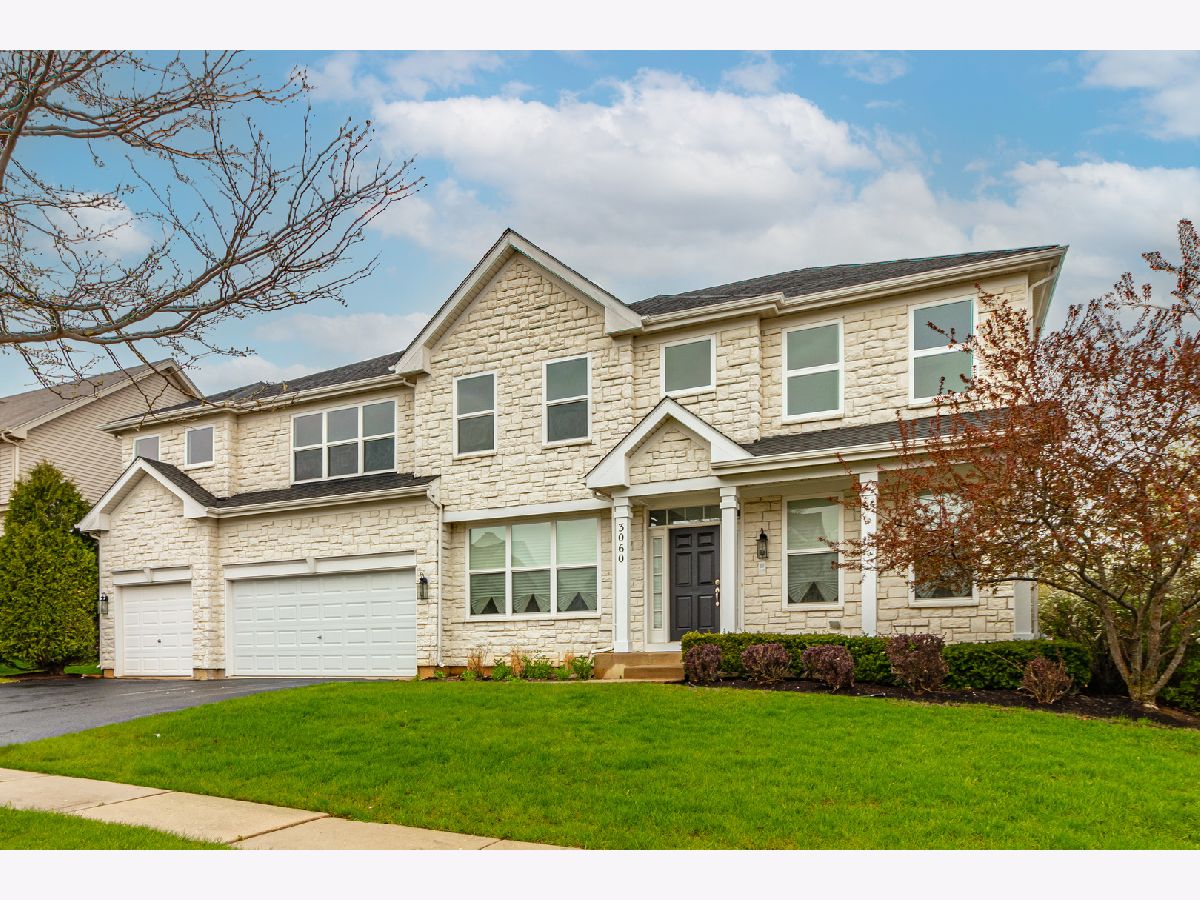3060 Henry Lane, Lake In The Hills, Illinois 60156
$545,000
|
Sold
|
|
| Status: | Closed |
| Sqft: | 4,300 |
| Cost/Sqft: | $128 |
| Beds: | 4 |
| Baths: | 3 |
| Year Built: | 2008 |
| Property Taxes: | $10,170 |
| Days On Market: | 991 |
| Lot Size: | 0,21 |
Description
Welcome to your dream home in the sought-after Cheswick Place subdivision! This stunning 4,300 sq ft home boasts a spacious open-concept floorplan that is sure to impress. With 4 bedrooms and 3 bathrooms, this Winchester model is the largest of all the models in the area, making it the perfect home for families of any size. From the moment you arrive, you'll be drawn in by the white boulder stone exterior front and 3-car attached garage, setting the tone for the immaculate interior. This neutral-colored home is move-in ready, with many builder upgrades included. The large and spacious white kitchen is a chef's dream, featuring an island, a separate bar area, and an upgraded breakfast room. Entertaining is a breeze with a built-in cooktop, built-in double oven, cast iron double-bowl kitchen sink, and dishwasher. The main level also features an extra flex room that can easily be transformed into a study, in-law suite, office, or game room. The upstairs is just as impressive, with an extra-large master bedroom that includes an extra sitting area and two master closets. The master bath features a soaking tub, a separate shower, and two vanities. There are also three additional extra-large bedrooms upstairs, all with walk-in closets. The 2,290 sq ft basement is roughed in for another bathroom, and with its 9' ceilings, this space is perfect for designing to your liking for family entertaining. Located in school districts 47 and 155, this home is close to excellent schools, shopping, dining, and entertainment. Don't miss your chance to make this incredible home your own!
Property Specifics
| Single Family | |
| — | |
| — | |
| 2008 | |
| — | |
| — | |
| No | |
| 0.21 |
| Mc Henry | |
| Cheswick Place | |
| 0 / Not Applicable | |
| — | |
| — | |
| — | |
| 11772939 | |
| 1814428015 |
Nearby Schools
| NAME: | DISTRICT: | DISTANCE: | |
|---|---|---|---|
|
Grade School
Woods Creek Elementary School |
47 | — | |
|
Middle School
Richard F Bernotas Middle School |
47 | Not in DB | |
|
High School
Crystal Lake Central High School |
155 | Not in DB | |
Property History
| DATE: | EVENT: | PRICE: | SOURCE: |
|---|---|---|---|
| 28 Jun, 2023 | Sold | $545,000 | MRED MLS |
| 2 Jun, 2023 | Under contract | $549,950 | MRED MLS |
| 2 May, 2023 | Listed for sale | $549,950 | MRED MLS |

Room Specifics
Total Bedrooms: 4
Bedrooms Above Ground: 4
Bedrooms Below Ground: 0
Dimensions: —
Floor Type: —
Dimensions: —
Floor Type: —
Dimensions: —
Floor Type: —
Full Bathrooms: 3
Bathroom Amenities: Separate Shower,Double Sink,Soaking Tub
Bathroom in Basement: 0
Rooms: —
Basement Description: Unfinished,Bathroom Rough-In
Other Specifics
| 3 | |
| — | |
| Asphalt | |
| — | |
| — | |
| 81X125X81X125 | |
| — | |
| — | |
| — | |
| — | |
| Not in DB | |
| — | |
| — | |
| — | |
| — |
Tax History
| Year | Property Taxes |
|---|---|
| 2023 | $10,170 |
Contact Agent
Nearby Similar Homes
Nearby Sold Comparables
Contact Agent
Listing Provided By
RE/MAX Top Performers



