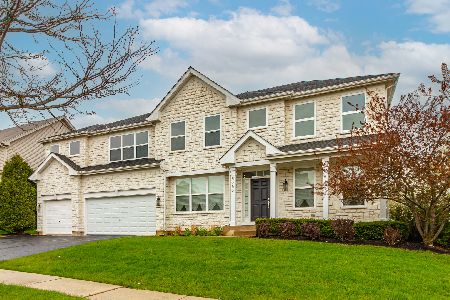3070 Henry Lane, Lake In The Hills, Illinois 60156
$337,500
|
Sold
|
|
| Status: | Closed |
| Sqft: | 3,171 |
| Cost/Sqft: | $110 |
| Beds: | 4 |
| Baths: | 3 |
| Year Built: | 2012 |
| Property Taxes: | $12,666 |
| Days On Market: | 3623 |
| Lot Size: | 0,22 |
Description
Great news! 2015 tax bill just came out and it is only $12,665.50! Big reduction! It's a great value tucked in a lush, wooded home site, this private backyard with expanded deck provides a tranquil setting for morning coffee with your favorite book. Open floor plan with added square footage (foundation was also expanded, making the basement larger, too!) bumped out at the back of the home. Deep, rich Kitchen cabinets with custom back splash, huge breakfast bar, table space, pantry & charming window seating is topped off with views of the woods in back. Main floor office, formal living & dining rooms, 2nd floor loft (this could easily be a 5th bedroom)& a darling step down BR upstairs. Master BR has dual walk in closets & a super spacious luxury bath. 2nd floor laundry room - & isn't that where you really need it? Sun dappled daylight basement is perfectly finished as a light, bright rec room complete with separate exercise room. 3cr garage. Use our 3D tour to walk through this house
Property Specifics
| Single Family | |
| — | |
| Contemporary | |
| 2012 | |
| Full,English | |
| — | |
| No | |
| 0.22 |
| Mc Henry | |
| — | |
| 0 / Not Applicable | |
| None | |
| Public | |
| Public Sewer | |
| 09140843 | |
| 1814428014 |
Property History
| DATE: | EVENT: | PRICE: | SOURCE: |
|---|---|---|---|
| 12 Aug, 2016 | Sold | $337,500 | MRED MLS |
| 8 Jul, 2016 | Under contract | $349,900 | MRED MLS |
| — | Last price change | $355,000 | MRED MLS |
| 16 Feb, 2016 | Listed for sale | $368,900 | MRED MLS |
Room Specifics
Total Bedrooms: 4
Bedrooms Above Ground: 4
Bedrooms Below Ground: 0
Dimensions: —
Floor Type: Carpet
Dimensions: —
Floor Type: Carpet
Dimensions: —
Floor Type: Carpet
Full Bathrooms: 3
Bathroom Amenities: Separate Shower,Double Sink,Soaking Tub
Bathroom in Basement: 0
Rooms: Exercise Room,Foyer,Game Room,Loft,Office,Recreation Room,Other Room
Basement Description: Finished
Other Specifics
| 3 | |
| Concrete Perimeter | |
| Asphalt | |
| Deck | |
| Wooded | |
| 81X125 | |
| Unfinished | |
| Full | |
| Vaulted/Cathedral Ceilings, Hardwood Floors, Second Floor Laundry | |
| Double Oven, Range, Microwave, Dishwasher, Refrigerator, Washer, Dryer, Stainless Steel Appliance(s) | |
| Not in DB | |
| Sidewalks | |
| — | |
| — | |
| Gas Log, Gas Starter |
Tax History
| Year | Property Taxes |
|---|---|
| 2016 | $12,666 |
Contact Agent
Nearby Similar Homes
Nearby Sold Comparables
Contact Agent
Listing Provided By
RE/MAX Plaza




