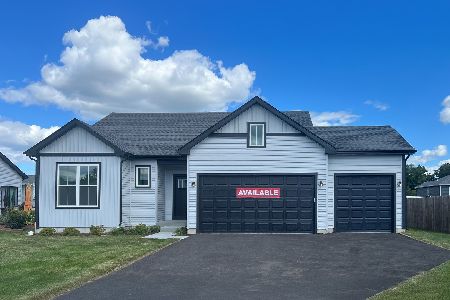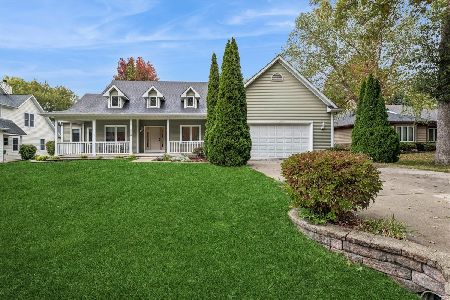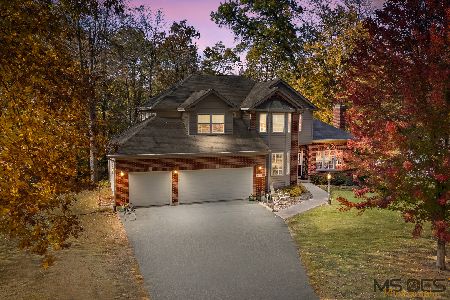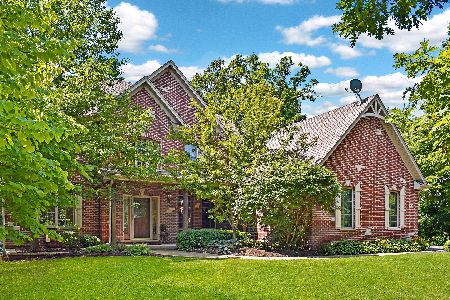30750 Carolwood Drive, Genoa, Illinois 60135
$240,000
|
Sold
|
|
| Status: | Closed |
| Sqft: | 2,200 |
| Cost/Sqft: | $114 |
| Beds: | 3 |
| Baths: | 4 |
| Year Built: | 1976 |
| Property Taxes: | $5,426 |
| Days On Market: | 2840 |
| Lot Size: | 0,40 |
Description
Quality Built Country home in a beautiful setting on a nearly half acre lot with a wooded natural privacy screen in back. Located in desirable Elwood Greens Subdivision! Brick front, Anderson windows. Furnace '05, Roof '09, Water Heater '14. Brand new Reverse Osmosis System. New Carpeting in Den. 3 huge BR's. Fam Rm features white pine floors & patio door leading to charming Sunroom, which is perfect place to enjoy a morning beverage & the appealing woods & abundant wildlife. Formal Dining Room & Eat-In Kitchen! Den/LR has full masonry, wood burning fireplace, built-in bookshelves, picture window which overlooks the brick paver patio, a small rock pond, & the beautifully landscaped yard with lofted shed. An added bonus is the large, inviting, finished basement with Rec/Game Rms, Woodshop/Hobby Rm, Full bath, Laundry room, & even a mini wine cellar if you choose. A beautiful place. A true country feel in a great location & neighborhood. Very little traffic. This one will not disappoint!
Property Specifics
| Single Family | |
| — | |
| — | |
| 1976 | |
| Full | |
| — | |
| No | |
| 0.4 |
| De Kalb | |
| — | |
| 0 / Not Applicable | |
| None | |
| Public | |
| Public Sewer | |
| 09851544 | |
| 0236229011 |
Nearby Schools
| NAME: | DISTRICT: | DISTANCE: | |
|---|---|---|---|
|
Grade School
Davenport Elementary School |
424 | — | |
|
Middle School
Genoa-kingston Middle School |
424 | Not in DB | |
|
High School
Genoa-kingston High School |
424 | Not in DB | |
Property History
| DATE: | EVENT: | PRICE: | SOURCE: |
|---|---|---|---|
| 24 Apr, 2018 | Sold | $240,000 | MRED MLS |
| 8 Feb, 2018 | Under contract | $250,000 | MRED MLS |
| 7 Feb, 2018 | Listed for sale | $250,000 | MRED MLS |
Room Specifics
Total Bedrooms: 3
Bedrooms Above Ground: 3
Bedrooms Below Ground: 0
Dimensions: —
Floor Type: Carpet
Dimensions: —
Floor Type: Carpet
Full Bathrooms: 4
Bathroom Amenities: —
Bathroom in Basement: 1
Rooms: Recreation Room,Game Room,Workshop,Storage,Sun Room
Basement Description: Finished
Other Specifics
| 2.5 | |
| Concrete Perimeter | |
| Asphalt | |
| Porch Screened, Brick Paver Patio | |
| — | |
| 135X125 | |
| — | |
| Full | |
| Hardwood Floors | |
| Range, Dishwasher, Refrigerator, Washer, Dryer | |
| Not in DB | |
| — | |
| — | |
| — | |
| Wood Burning |
Tax History
| Year | Property Taxes |
|---|---|
| 2018 | $5,426 |
Contact Agent
Nearby Similar Homes
Nearby Sold Comparables
Contact Agent
Listing Provided By
Select a Fee RE System









