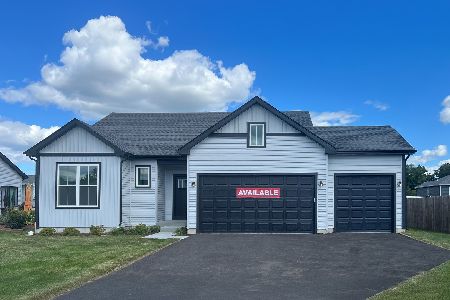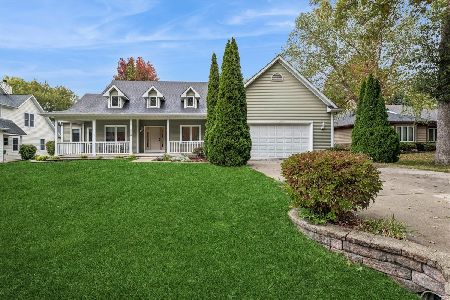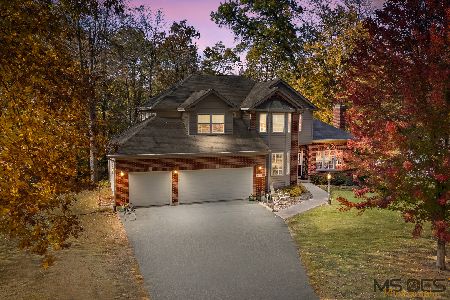913 Westwood Circle, Genoa, Illinois 60135
$387,000
|
Sold
|
|
| Status: | Closed |
| Sqft: | 3,612 |
| Cost/Sqft: | $109 |
| Beds: | 5 |
| Baths: | 6 |
| Year Built: | 2005 |
| Property Taxes: | $8,482 |
| Days On Market: | 2327 |
| Lot Size: | 0,59 |
Description
EXQUISITE FRENCH COUNTRY CUSTOM HOME EMBRACES BRICK & STONE EXTERIOR DETAIL, MAJESTIC ROOF PITCH APPEAL, PATIO, SCREENED-IN PORCH WITH TONGUE & GROOVE WALLS & CEILING, PRIVATE BACKYARD WOODED SETTING ON OVER 1/2 ACRE... an amazing outdoor retreat! Floor-to-cathedral ceiling stone fireplace & towering transom windows complete the Great Room. Kitchen showcases granite back-splash & tops, 5-burner cook top, double built-in oven & walk-in pantry. Butler's station serves Dining & Living Room w/ 3 piece crown molding & chair-rail mill-work. First level Bedroom w/ private full bath is a bonus! Mud Room is perfect "drop zone" area. Master Suite has a 24'x12' walk-in closet, cozy sitting area, Kohler whirlpool tub, tile surround shower & 12' vanity w/ 2 sinks. Junior Suite w/ private bath & vanity w/ granite top! Private vanity areas serve other 2 bedrooms w/ Jack & Jill bath. Basement presents double doors into Theater Room, Family & Game areas & 6th bathroom. Heated 3-car garage too!
Property Specifics
| Single Family | |
| — | |
| — | |
| 2005 | |
| — | |
| — | |
| No | |
| 0.59 |
| — | |
| Genoa Woods | |
| 0 / Not Applicable | |
| — | |
| — | |
| — | |
| 10440813 | |
| 0331120007 |
Nearby Schools
| NAME: | DISTRICT: | DISTANCE: | |
|---|---|---|---|
|
Middle School
Genoa-kingston Middle School |
424 | Not in DB | |
|
High School
Genoa-kingston High School |
424 | Not in DB | |
Property History
| DATE: | EVENT: | PRICE: | SOURCE: |
|---|---|---|---|
| 30 Aug, 2019 | Sold | $387,000 | MRED MLS |
| 11 Jul, 2019 | Under contract | $395,000 | MRED MLS |
| 5 Jul, 2019 | Listed for sale | $395,000 | MRED MLS |
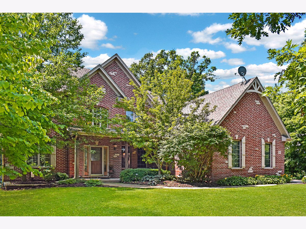
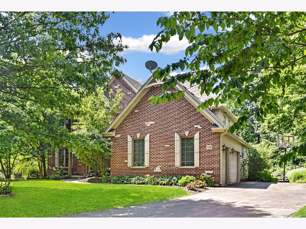
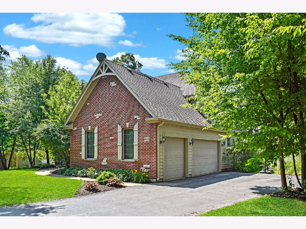
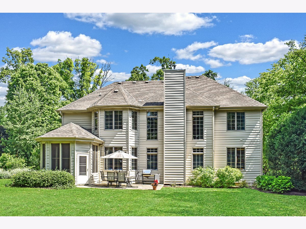
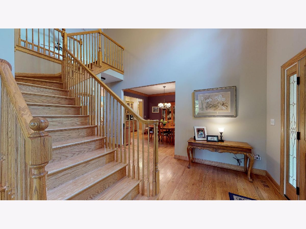
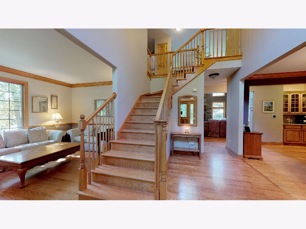
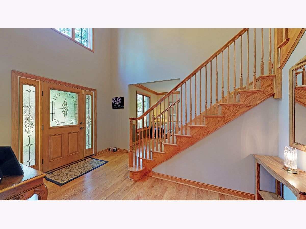
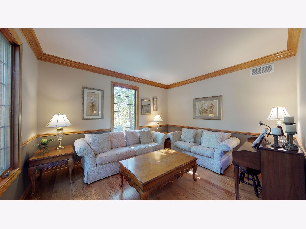
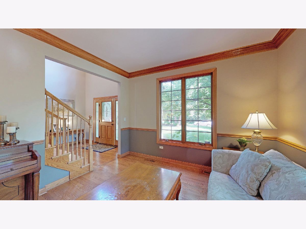
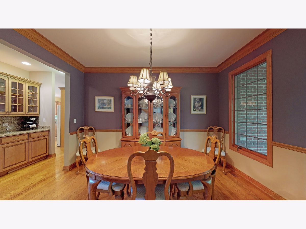
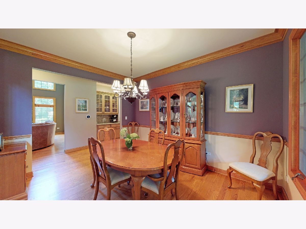
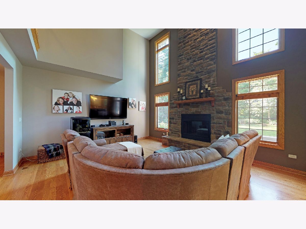
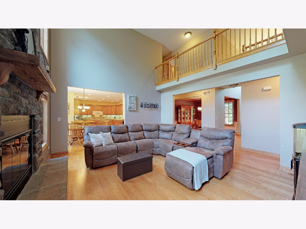
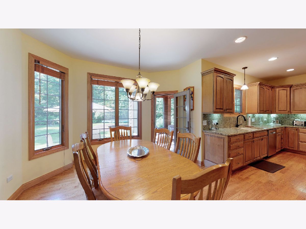
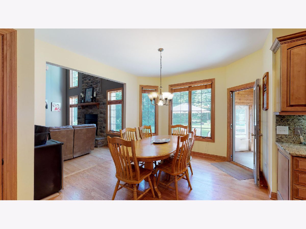
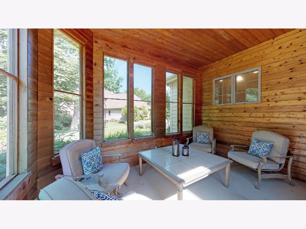
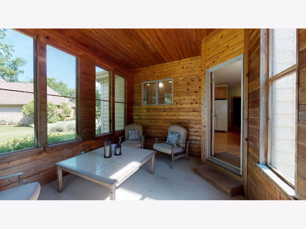
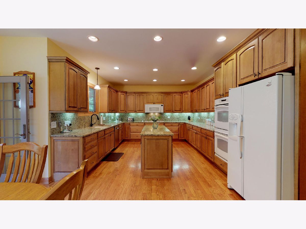
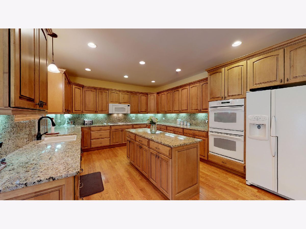
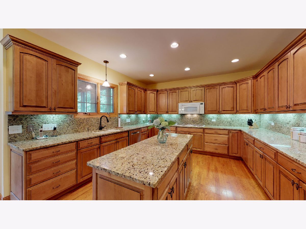
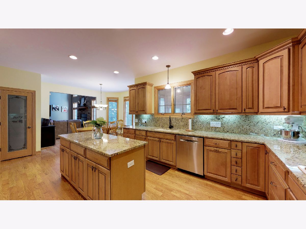
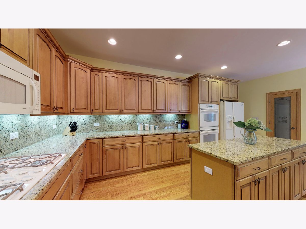
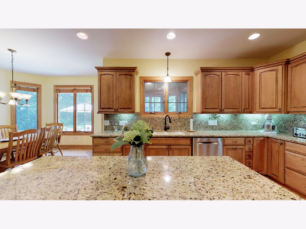
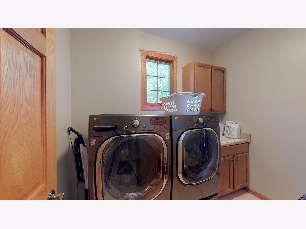
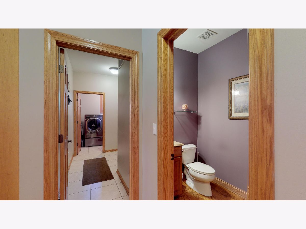
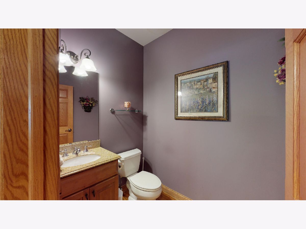
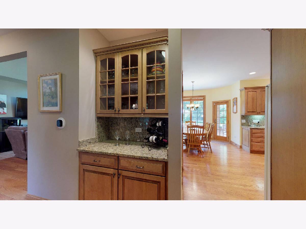
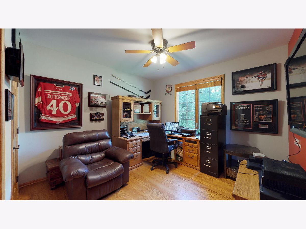
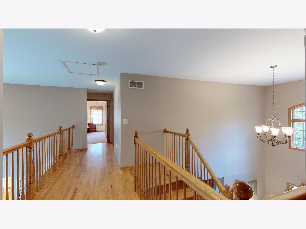
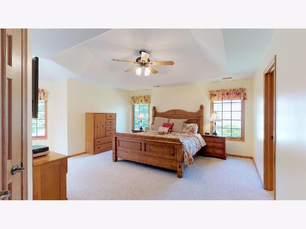
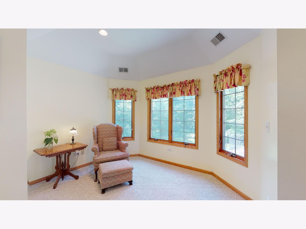
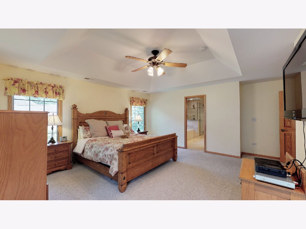
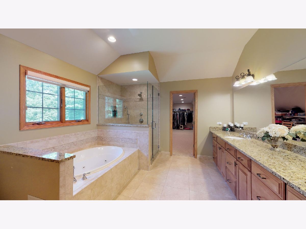
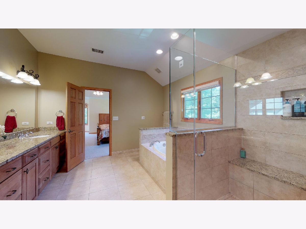
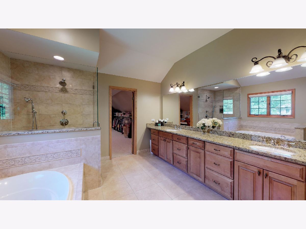
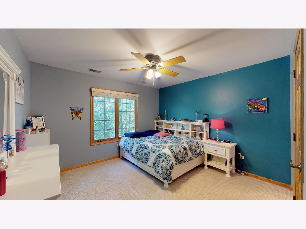
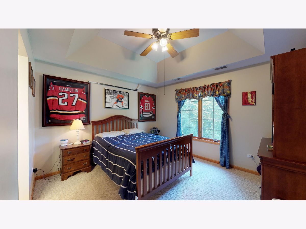
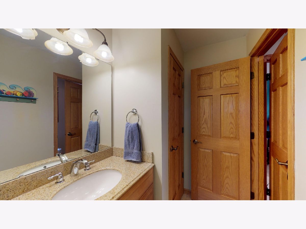
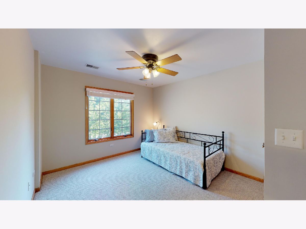
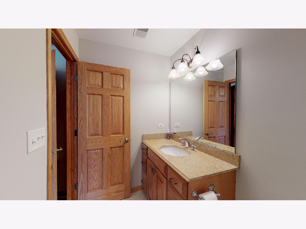
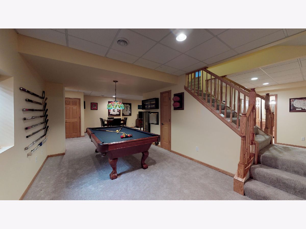
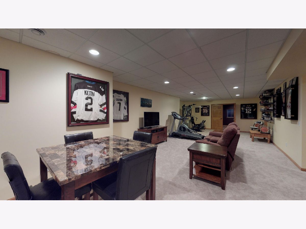
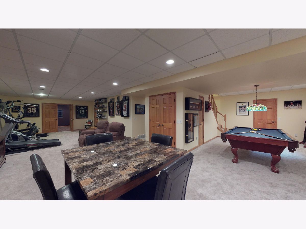
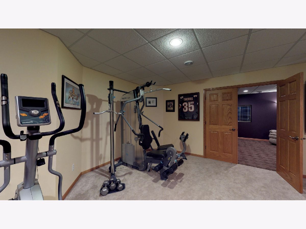
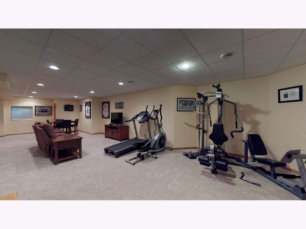
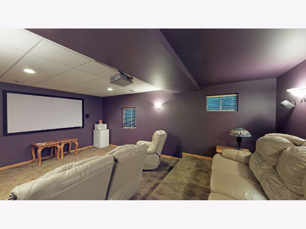
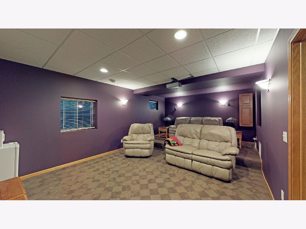
Room Specifics
Total Bedrooms: 5
Bedrooms Above Ground: 5
Bedrooms Below Ground: 0
Dimensions: —
Floor Type: —
Dimensions: —
Floor Type: —
Dimensions: —
Floor Type: —
Dimensions: —
Floor Type: —
Full Bathrooms: 6
Bathroom Amenities: Whirlpool,Separate Shower,Double Sink
Bathroom in Basement: 1
Rooms: —
Basement Description: Finished,Egress Window
Other Specifics
| 3 | |
| — | |
| Asphalt | |
| — | |
| — | |
| 67.75 X 190.16 X 189.76 X | |
| Unfinished | |
| — | |
| — | |
| — | |
| Not in DB | |
| — | |
| — | |
| — | |
| — |
Tax History
| Year | Property Taxes |
|---|---|
| 2019 | $8,482 |
Contact Agent
Nearby Similar Homes
Nearby Sold Comparables
Contact Agent
Listing Provided By
Coldwell Banker Real Estate Group

