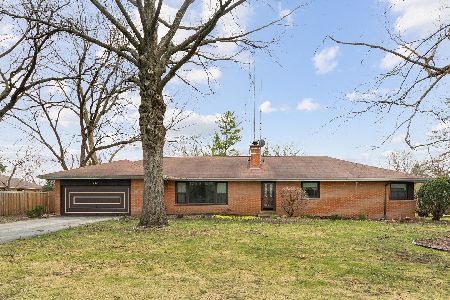309 Kenilworth Avenue, Prospect Heights, Illinois 60070
$675,000
|
Sold
|
|
| Status: | Closed |
| Sqft: | 6,800 |
| Cost/Sqft: | $109 |
| Beds: | 5 |
| Baths: | 4 |
| Year Built: | 1968 |
| Property Taxes: | $12,314 |
| Days On Market: | 1569 |
| Lot Size: | 0,93 |
Description
First time on the market for this stunningly unique and custom built mid-century home! Tons of custom design features (see document in additional information), over 6800 sq ft of living space including the walkout lower level. Lot is nearly an acre with a gigantic backyard, 2 patios and a wraparound deck to enjoy. Four large bedrooms on the main level, with an upper level office or huge 5th bedroom, plus 4 full bathrooms. Lower level is built for those who want to entertain - huge wet bar large enough for 10 stools, restaurant quality furniture, a 9 ft tournament pool table, an antique player piano, and more all included with the sale of the house. Lower level also has a full kitchen and bath. Gigantic playroom/storage room with custom shelving unit. Two high efficiency furnaces and AC units only 5 years old. Three custom built stone fireplaces throughout house. Extra large 2-car garage, plus additional garage/shed with attic storage. Great school district, and low taxes! This one has to be seen in person!
Property Specifics
| Single Family | |
| — | |
| — | |
| 1968 | |
| — | |
| — | |
| No | |
| 0.93 |
| Cook | |
| — | |
| — / Not Applicable | |
| — | |
| — | |
| — | |
| 11235432 | |
| 03222050070000 |
Nearby Schools
| NAME: | DISTRICT: | DISTANCE: | |
|---|---|---|---|
|
Grade School
Dwight D Eisenhower Elementary S |
23 | — | |
|
Middle School
Macarthur Middle School |
23 | Not in DB | |
|
High School
John Hersey High School |
214 | Not in DB | |
|
Alternate Elementary School
Betsy Ross Elementary School |
— | Not in DB | |
|
Alternate Junior High School
Anne Sullivan Elementary School |
— | Not in DB | |
Property History
| DATE: | EVENT: | PRICE: | SOURCE: |
|---|---|---|---|
| 12 Jan, 2023 | Sold | $675,000 | MRED MLS |
| 22 Nov, 2022 | Under contract | $738,000 | MRED MLS |
| — | Last price change | $788,000 | MRED MLS |
| 1 Oct, 2021 | Listed for sale | $897,000 | MRED MLS |
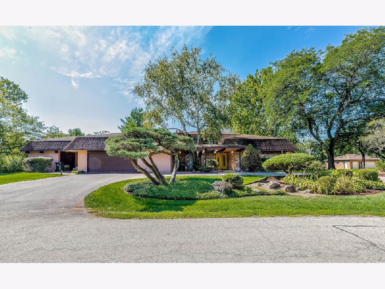
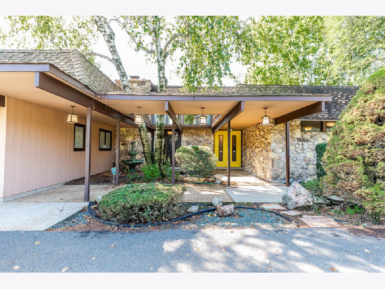
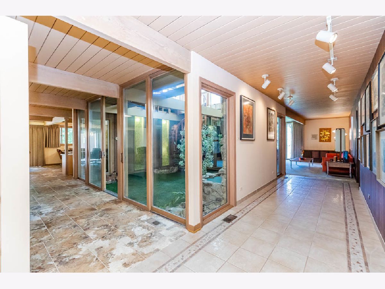
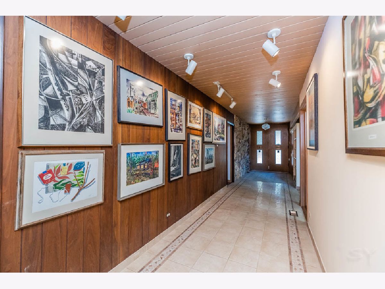
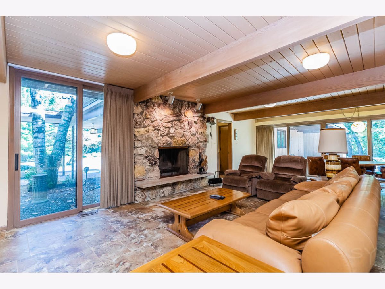
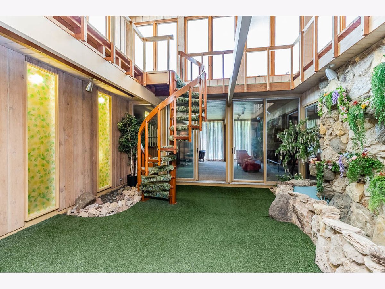
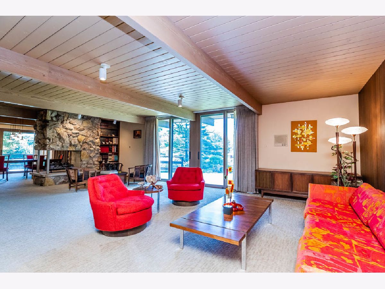
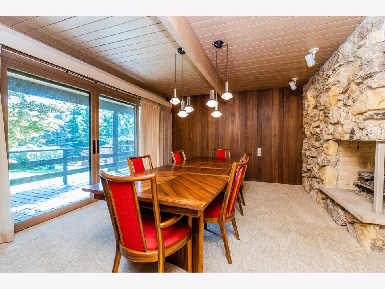
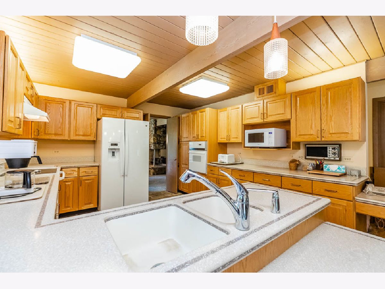
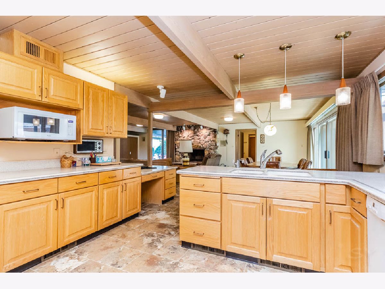
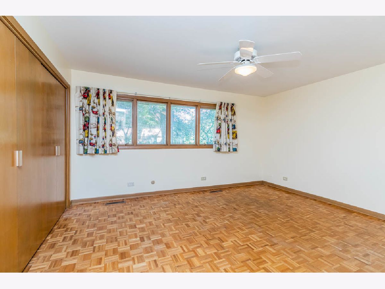
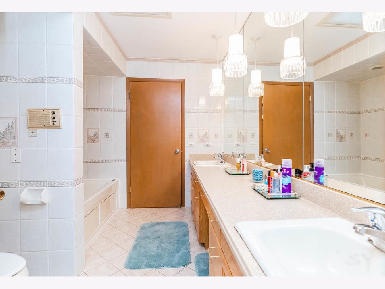
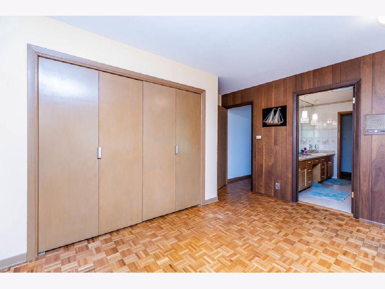
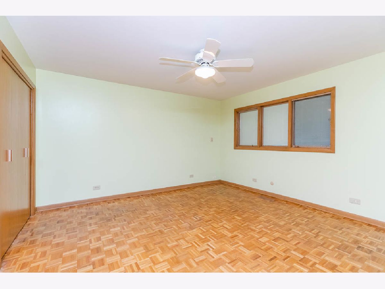
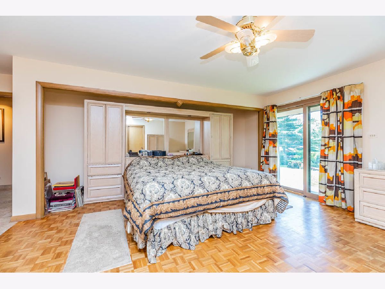
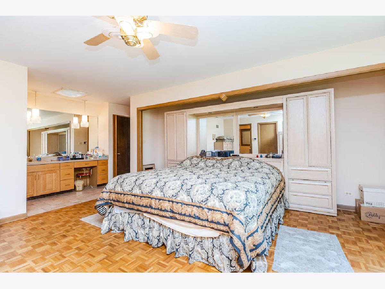
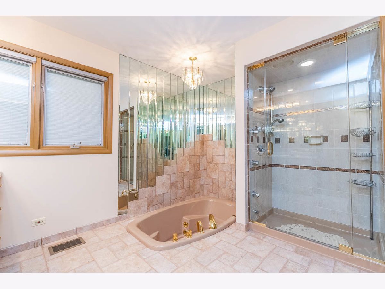
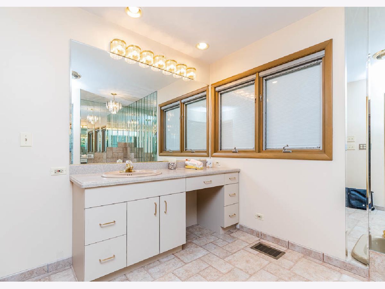
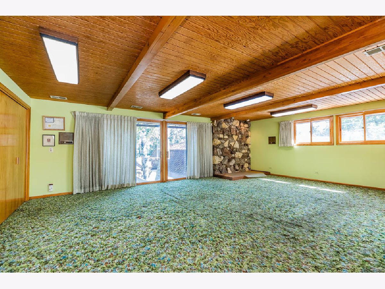
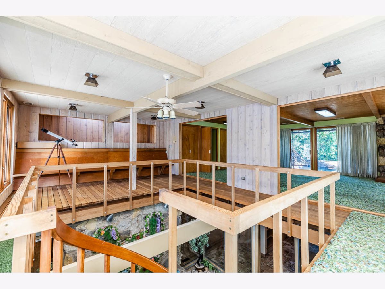
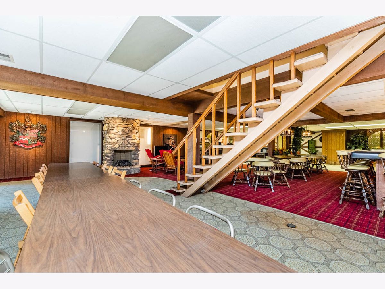
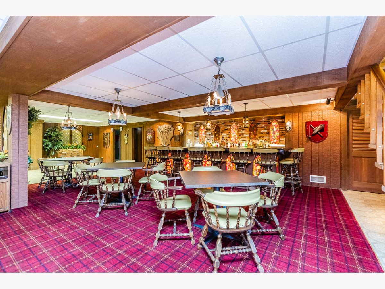
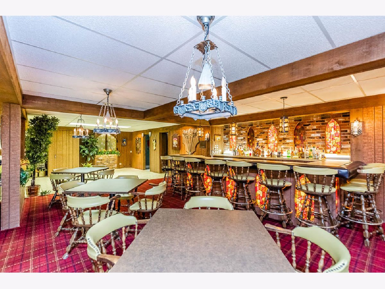
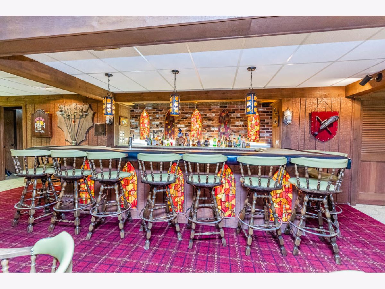
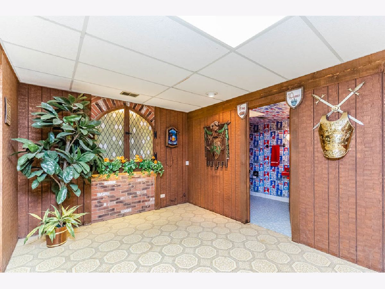
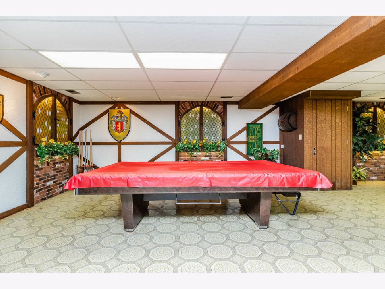
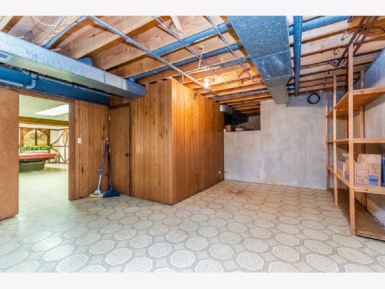
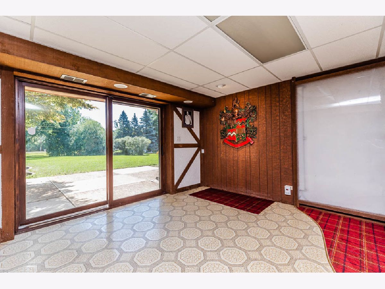
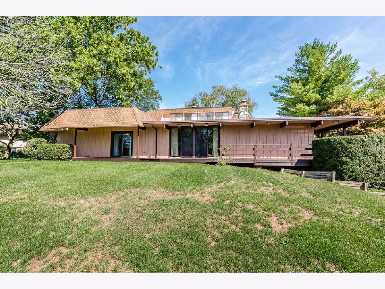
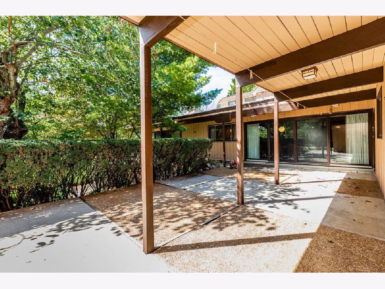
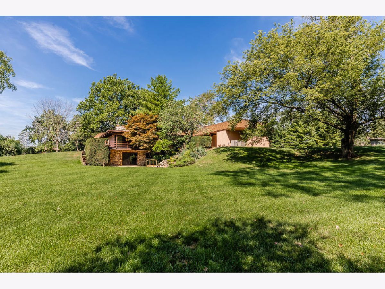
Room Specifics
Total Bedrooms: 5
Bedrooms Above Ground: 5
Bedrooms Below Ground: 0
Dimensions: —
Floor Type: —
Dimensions: —
Floor Type: —
Dimensions: —
Floor Type: —
Dimensions: —
Floor Type: —
Full Bathrooms: 4
Bathroom Amenities: —
Bathroom in Basement: 1
Rooms: —
Basement Description: Finished
Other Specifics
| 2 | |
| — | |
| Asphalt | |
| — | |
| — | |
| 205 X 212 X 283 X 197 | |
| — | |
| — | |
| — | |
| — | |
| Not in DB | |
| — | |
| — | |
| — | |
| — |
Tax History
| Year | Property Taxes |
|---|---|
| 2023 | $12,314 |
Contact Agent
Nearby Sold Comparables
Contact Agent
Listing Provided By
Main Street Real Estate Group



