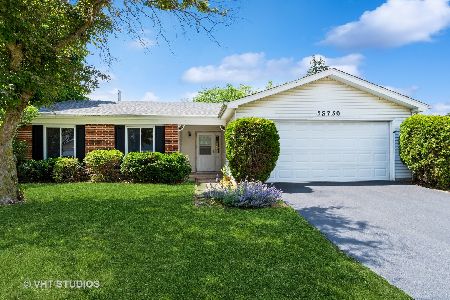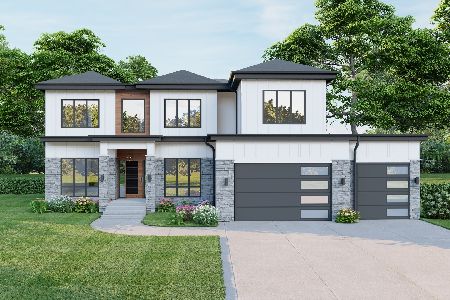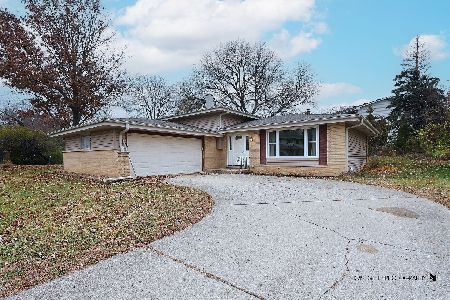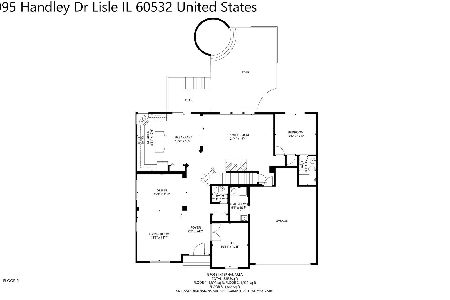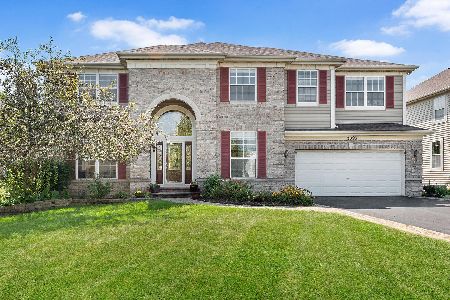3096 Handley Drive, Lisle, Illinois 60532
$480,000
|
Sold
|
|
| Status: | Closed |
| Sqft: | 2,869 |
| Cost/Sqft: | $167 |
| Beds: | 4 |
| Baths: | 3 |
| Year Built: | 2001 |
| Property Taxes: | $12,296 |
| Days On Market: | 1651 |
| Lot Size: | 0,23 |
Description
When you take the curve, and see the adorable House in the corner.. You know you are Home! Located in Peach Creek subdivision, is 3096 Handley Drive. Some updates to your Home include: Roof (2019), Furnace (2020), A/C (2020), & Water Heater (2018)! This beautiful, roomy, Home boasts 4 Beds + Den and 2.5 Baths, perfect space for the family as well as entertaining! As you make way through your living room and dining room area, you will arrive in to your open kitchen ready for you to enjoy those Sunday morning breakfasts days! Easy access from your kitchen, to your spacious backyard and beautiful LARGE brick paver patio! Your kitchen also overlooks your family room with fireplace, making it perfect to lounge around after a long day of work! Make way upstairs to 4 Bedrooms, where your Master Bedroom features an en-suite Master Bath and huge walk in closet. Full basement is ready for your finishing touches and creativity, with rough-in for bathroom! Your new Home is a short drive away from Downtown Lisle, Downtown Naperville, tons of places to eat, and a Costco that is set to be finished very soon! Easy access to highways & the park as well. Located in Naperville District 203 schools as well!
Property Specifics
| Single Family | |
| — | |
| — | |
| 2001 | |
| Full | |
| — | |
| No | |
| 0.23 |
| Du Page | |
| Peach Creek | |
| 600 / Annual | |
| Other | |
| Lake Michigan | |
| Public Sewer | |
| 11145504 | |
| 0808410014 |
Property History
| DATE: | EVENT: | PRICE: | SOURCE: |
|---|---|---|---|
| 2 Sep, 2021 | Sold | $480,000 | MRED MLS |
| 25 Jul, 2021 | Under contract | $480,000 | MRED MLS |
| 21 Jul, 2021 | Listed for sale | $480,000 | MRED MLS |
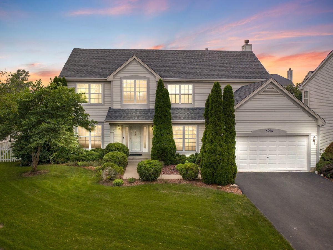
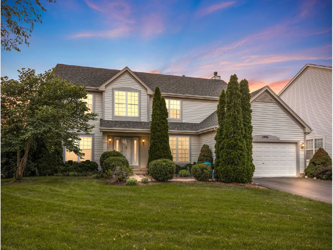
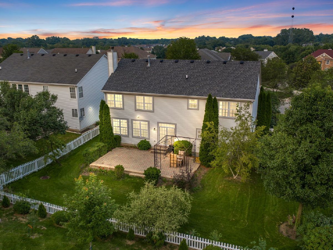
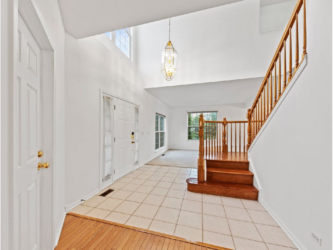
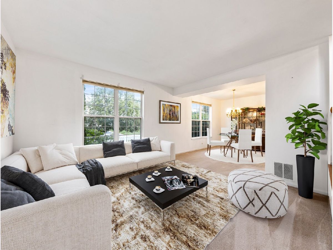
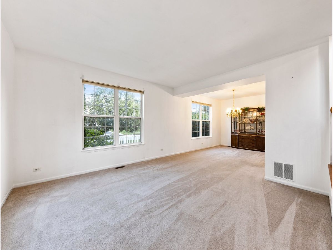
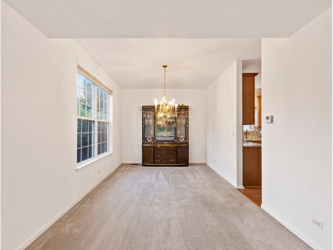
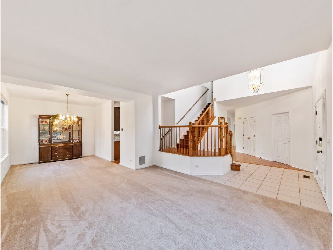
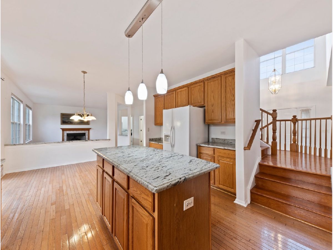
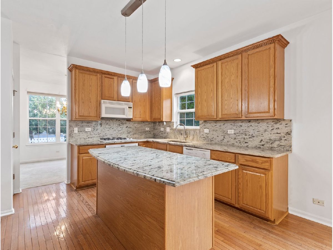
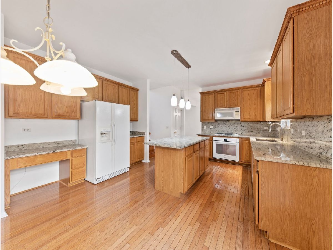
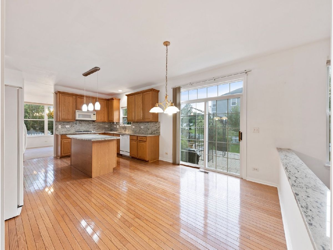
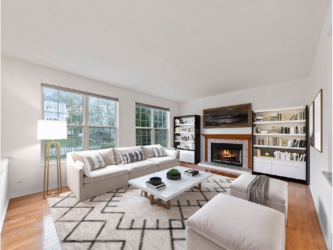
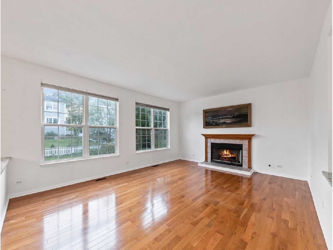
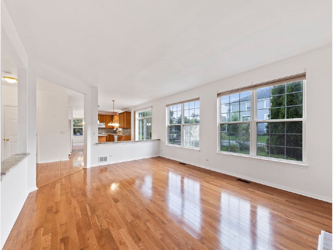
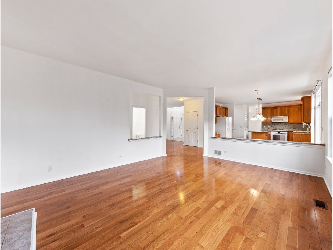
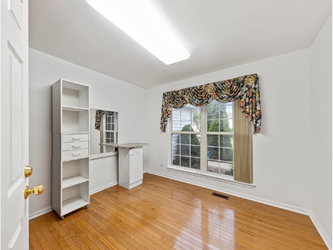
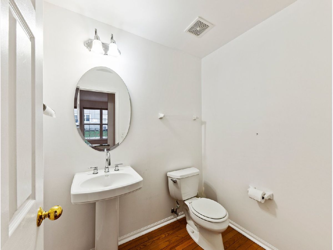
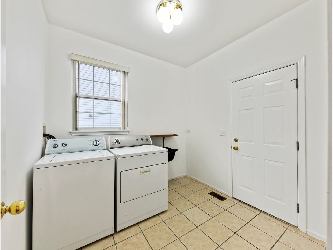
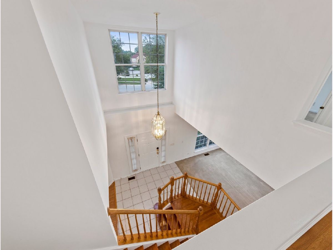
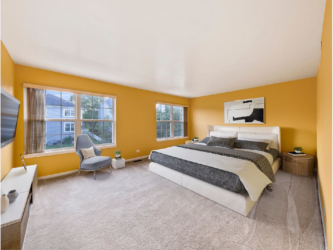
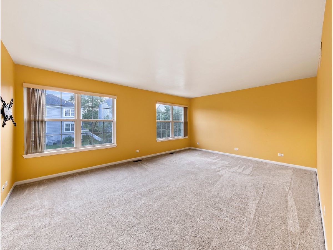
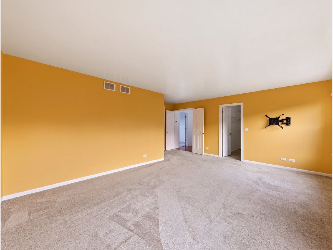
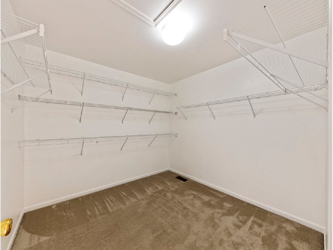
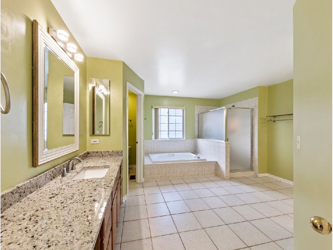
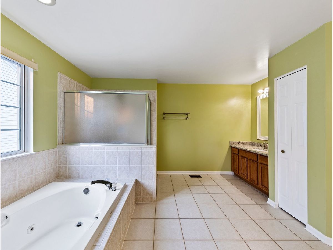
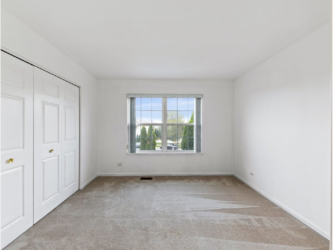
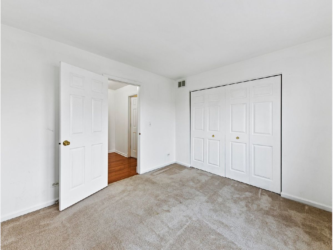
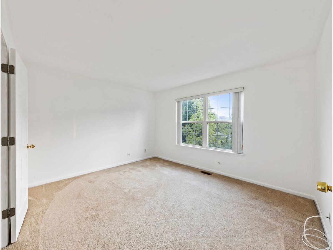
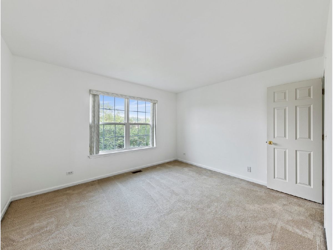
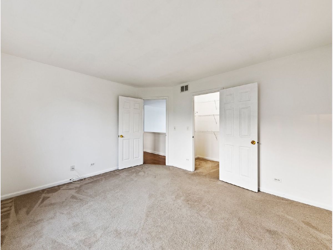
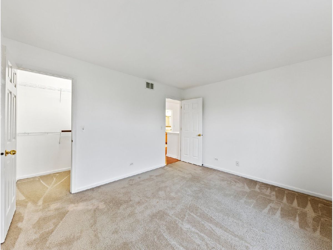
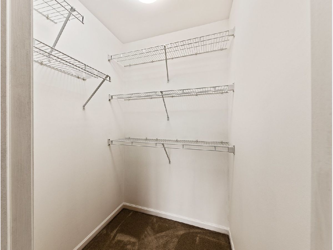
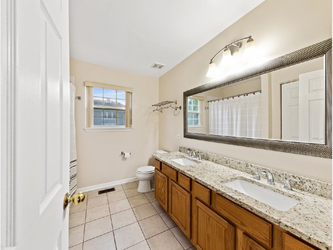
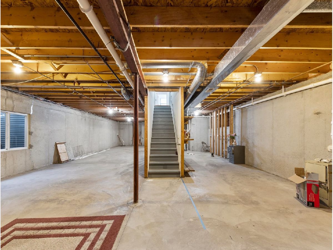
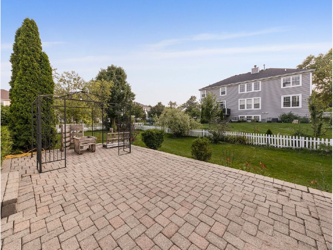
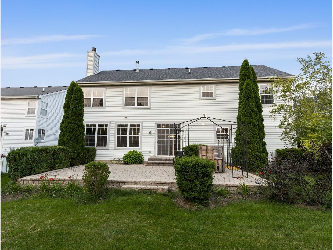
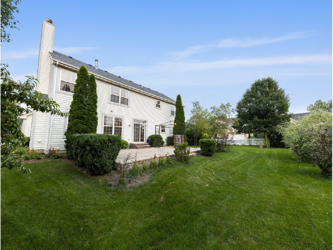
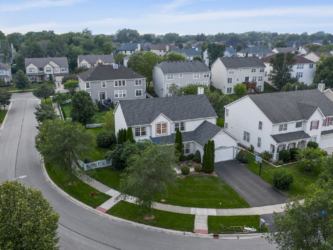
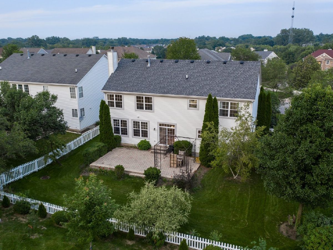
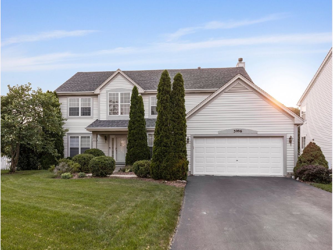
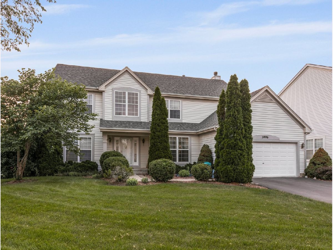
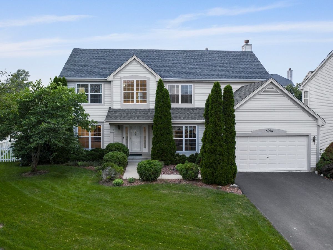
Room Specifics
Total Bedrooms: 4
Bedrooms Above Ground: 4
Bedrooms Below Ground: 0
Dimensions: —
Floor Type: Carpet
Dimensions: —
Floor Type: Carpet
Dimensions: —
Floor Type: Carpet
Full Bathrooms: 3
Bathroom Amenities: Double Sink
Bathroom in Basement: 0
Rooms: Den
Basement Description: Unfinished
Other Specifics
| 2 | |
| — | |
| — | |
| Patio, Brick Paver Patio | |
| Corner Lot | |
| 86X150 | |
| — | |
| Full | |
| Hardwood Floors, First Floor Laundry, Some Carpeting | |
| Microwave, Dishwasher, Refrigerator, Washer, Dryer | |
| Not in DB | |
| Park, Sidewalks, Street Lights | |
| — | |
| — | |
| — |
Tax History
| Year | Property Taxes |
|---|---|
| 2021 | $12,296 |
Contact Agent
Nearby Similar Homes
Nearby Sold Comparables
Contact Agent
Listing Provided By
Keller Williams Premiere Properties



