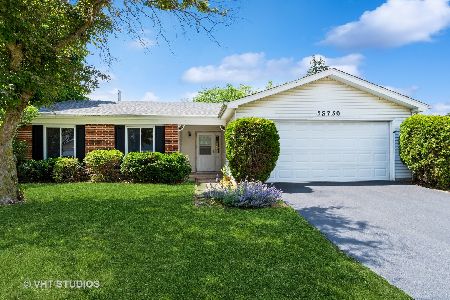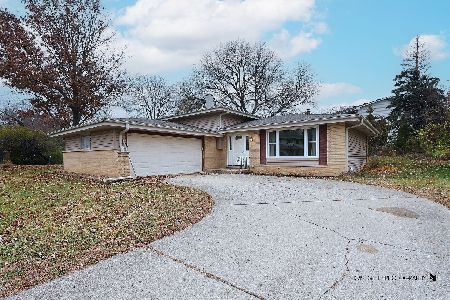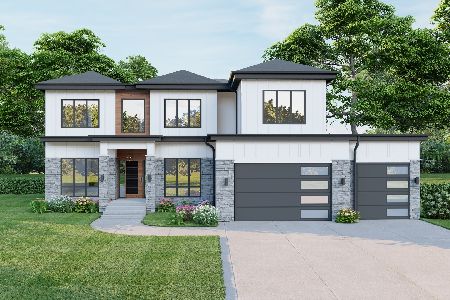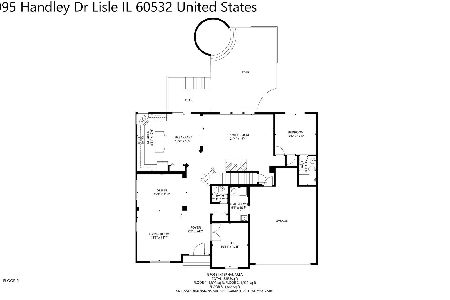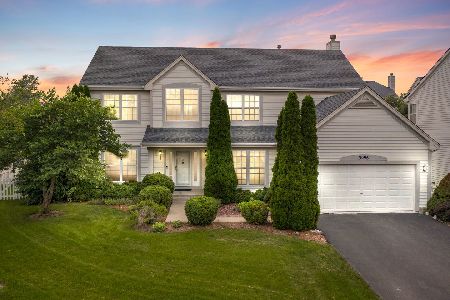3093 Handley Drive, Lisle, Illinois 60532
$611,000
|
Sold
|
|
| Status: | Closed |
| Sqft: | 5,380 |
| Cost/Sqft: | $110 |
| Beds: | 5 |
| Baths: | 5 |
| Year Built: | 2000 |
| Property Taxes: | $14,987 |
| Days On Market: | 1603 |
| Lot Size: | 0,25 |
Description
This lovely north-facing home in Peach Creek gives you a warm welcome when you walk into the grand foyer. This beautiful 5 bedroom + 4.5 bathroom home has over 5,300 sf of total living space! The kitchen features tons of cabinets, SS appliances, and granite counters alongside the living room with a cozy fireplace. Deck off of the kitchen and stairs to a paver area below offers fabulous outdoor living space. First floor features a large bedroom with en suite full bathroom, perfect for in-law suite, au pair or extra office. There is another separate office space on the first floor. Upstairs features three additional bedrooms, an incredible loft space, and an expansive owner's suite with two walk-in closets and large bathroom with whirlpool tub. Ginormous finished walk-out basement features the 5th legal bedroom, a full bathroom, kitchenette, tall ceilings and windows that let in the perfect amount of natural light. This home also has a whole house vacuum system. So much NEW: window shades (Jan 2021); front door (Oct 2020); dishwasher (2018); microwave (2018); HVAC (2018); roof (2017); siding (2017); furnace (2016); hot water heater (2015); refrigerator (2012); kitchen granite + backsplash (2011). Appliances have 2 more years of extended warranty. Great location, minutes from downtown Lisle and Naperville and easy access to shopping, and a commuter's dream to the Metra. Naperville District 203 schools; Steeple Run Elementary, Jefferson JHS and Naperville North. Move right in and enjoy!
Property Specifics
| Single Family | |
| — | |
| — | |
| 2000 | |
| Full,Walkout | |
| — | |
| No | |
| 0.25 |
| Du Page | |
| Peach Creek | |
| — / Not Applicable | |
| None | |
| Lake Michigan,Public | |
| Public Sewer | |
| 11206321 | |
| 0808411004 |
Nearby Schools
| NAME: | DISTRICT: | DISTANCE: | |
|---|---|---|---|
|
Grade School
Steeple Run Elementary School |
203 | — | |
|
Middle School
Jefferson Junior High School |
203 | Not in DB | |
|
High School
Naperville North High School |
203 | Not in DB | |
Property History
| DATE: | EVENT: | PRICE: | SOURCE: |
|---|---|---|---|
| 29 Oct, 2021 | Sold | $611,000 | MRED MLS |
| 13 Sep, 2021 | Under contract | $589,900 | MRED MLS |
| 7 Sep, 2021 | Listed for sale | $589,900 | MRED MLS |
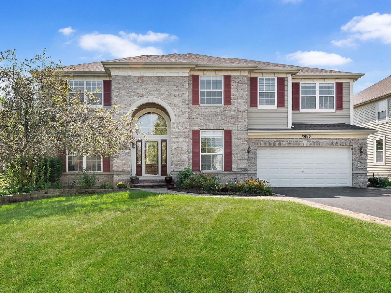
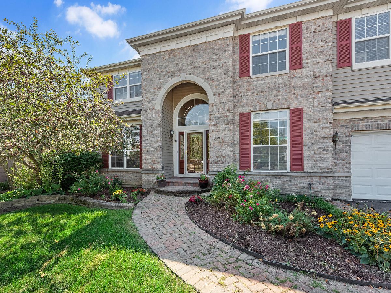
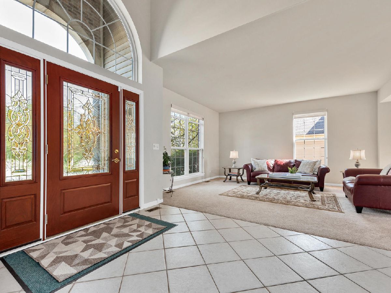
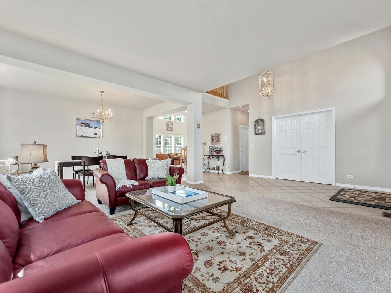

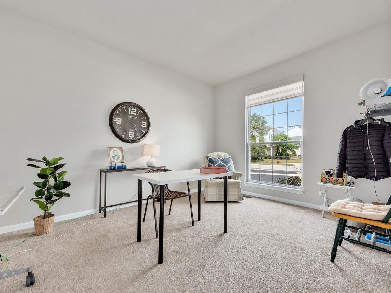
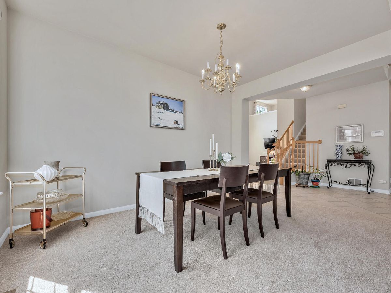

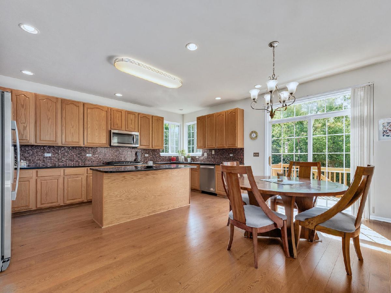
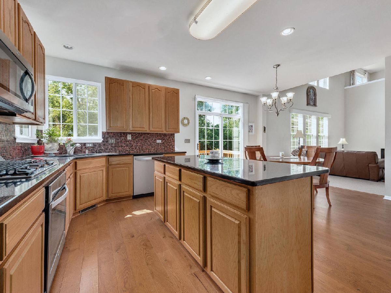


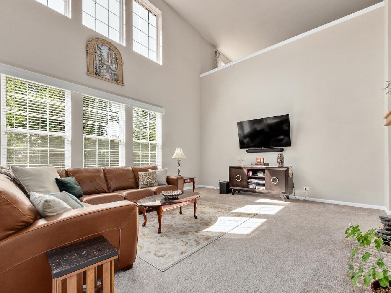
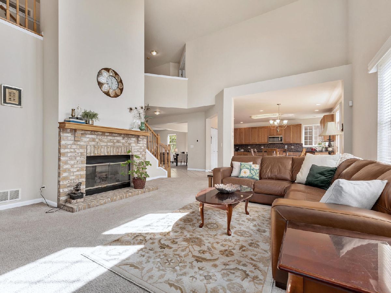
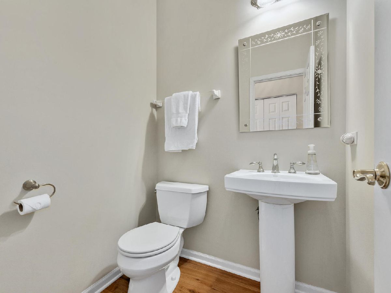
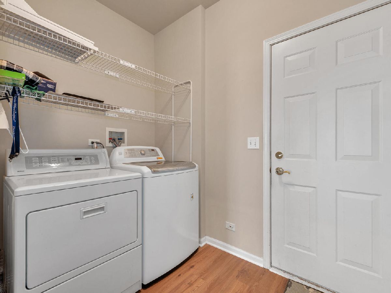

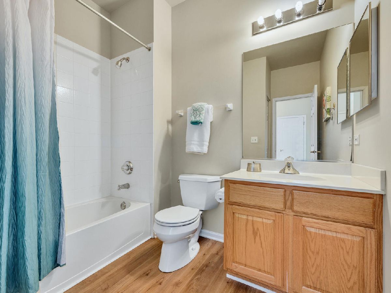
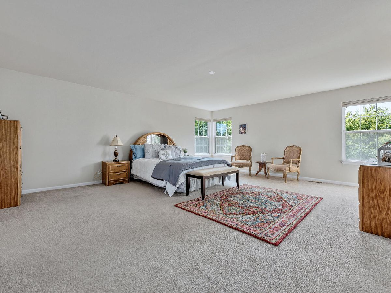
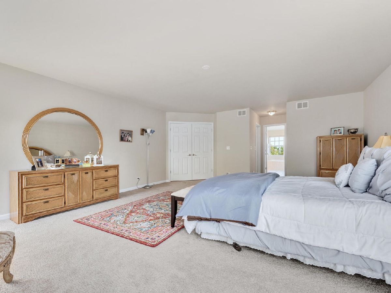
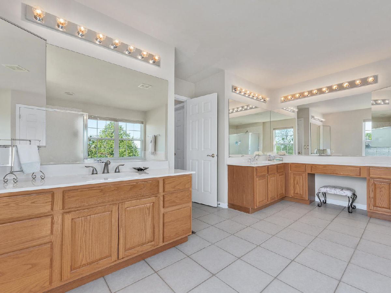
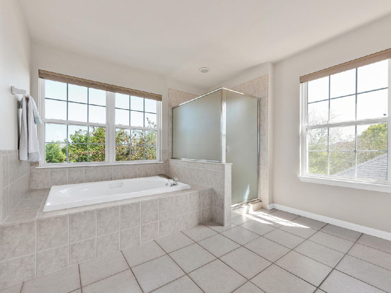
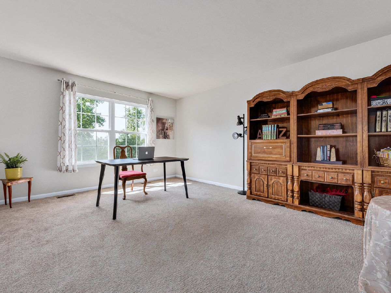
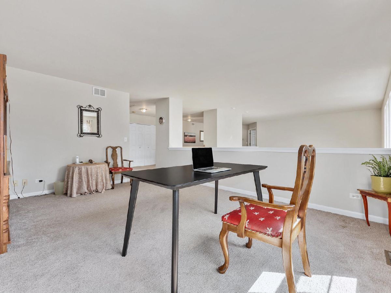
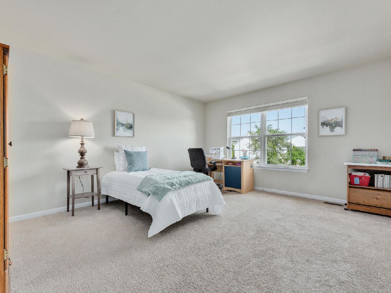
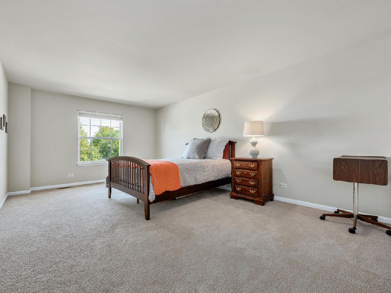
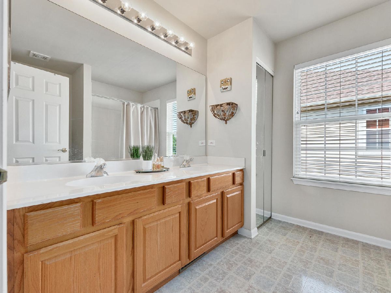
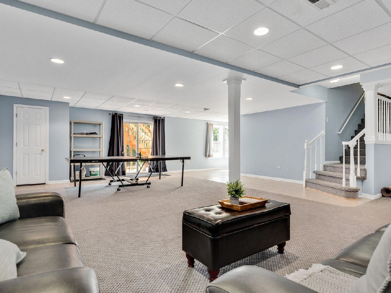
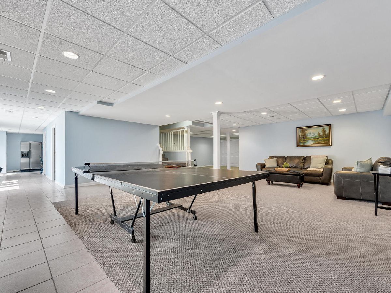
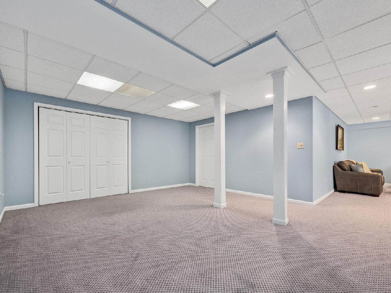
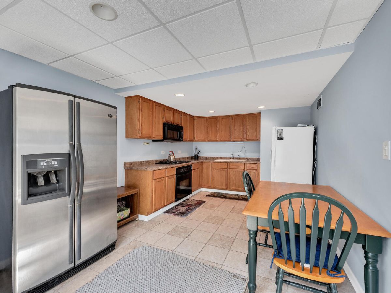
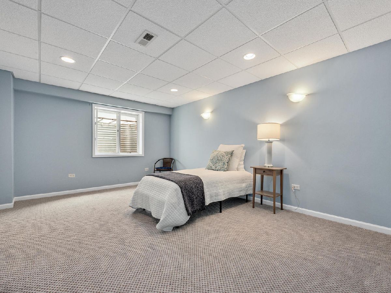
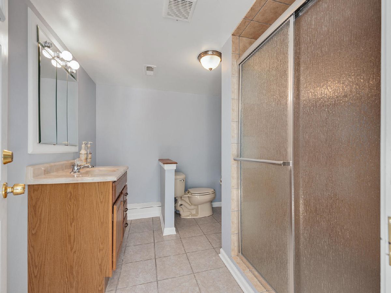

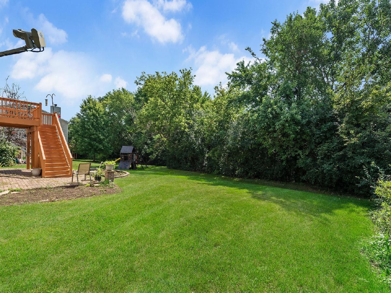
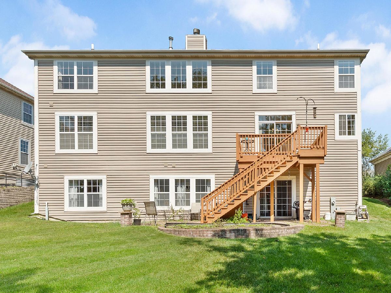
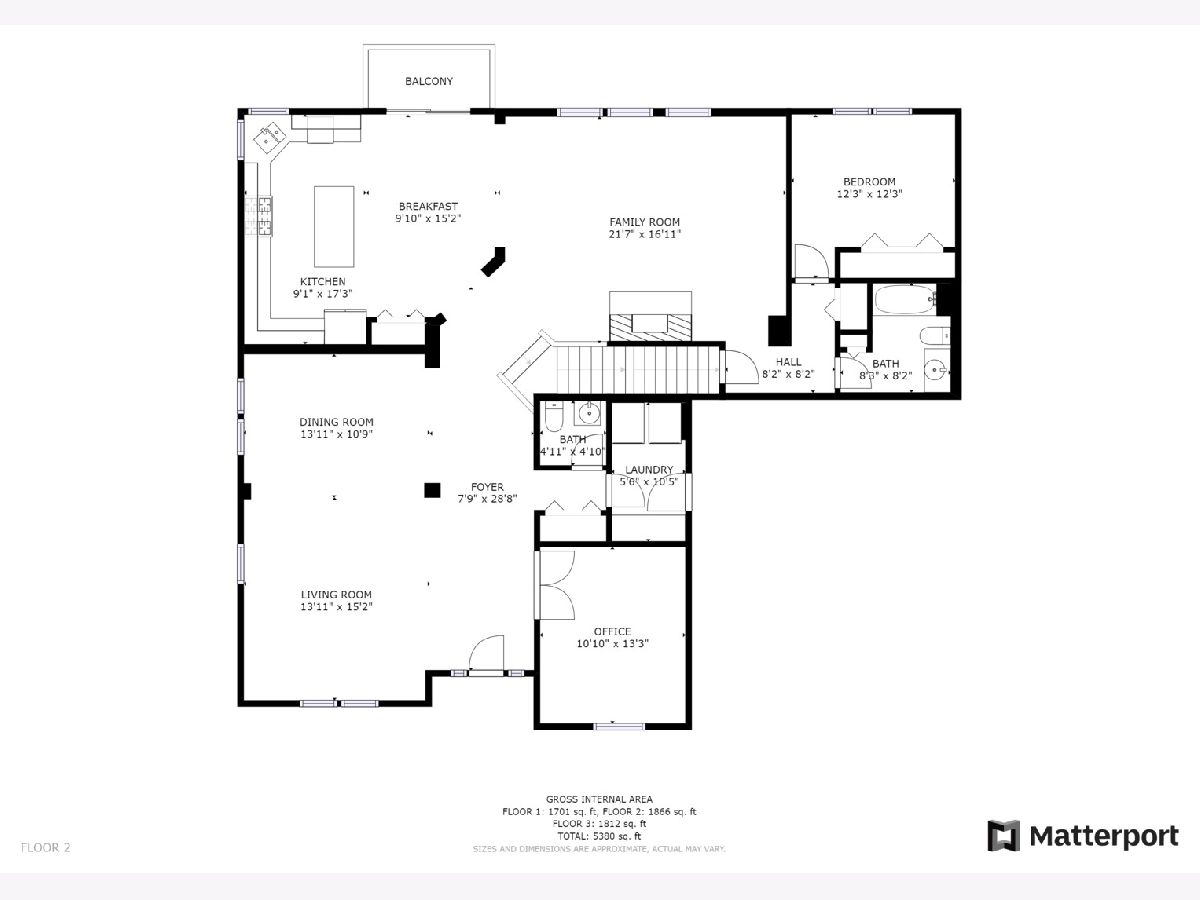
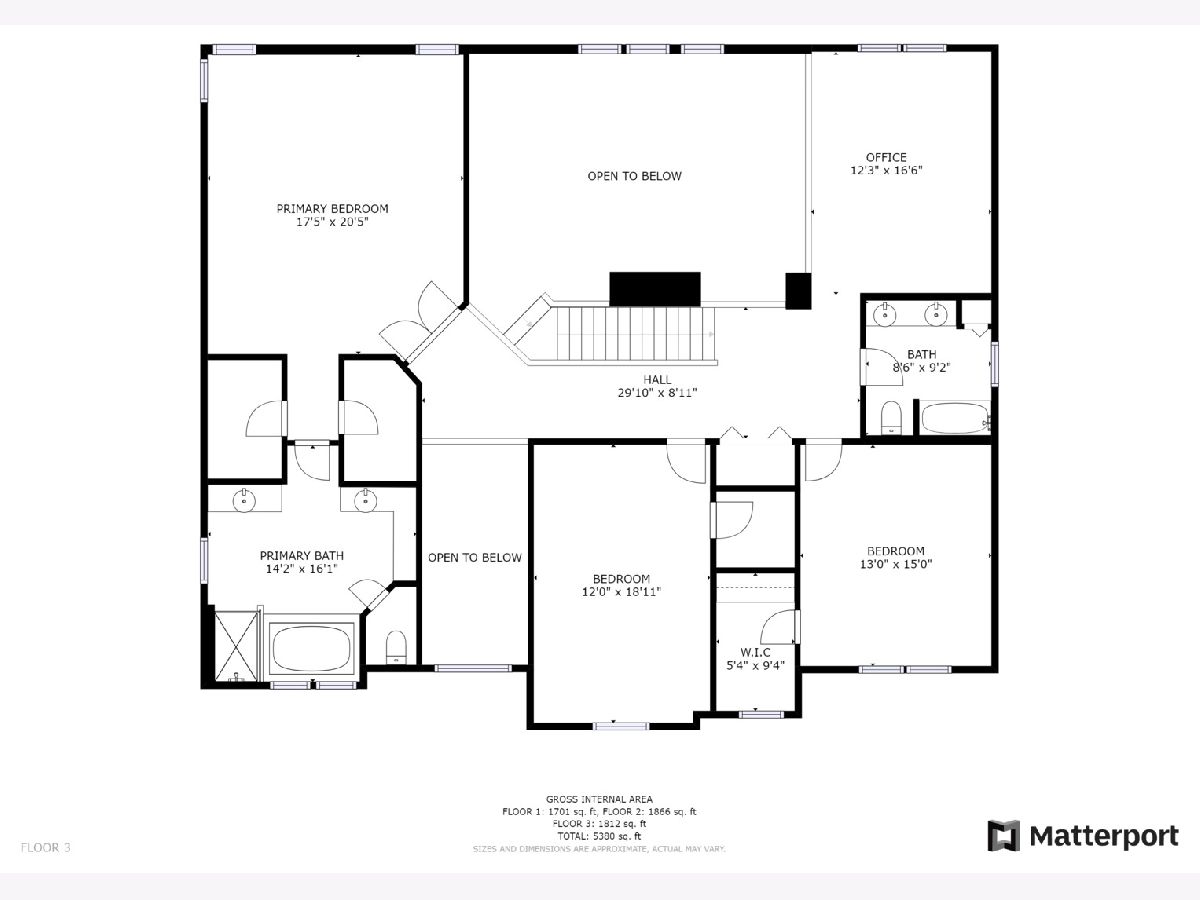
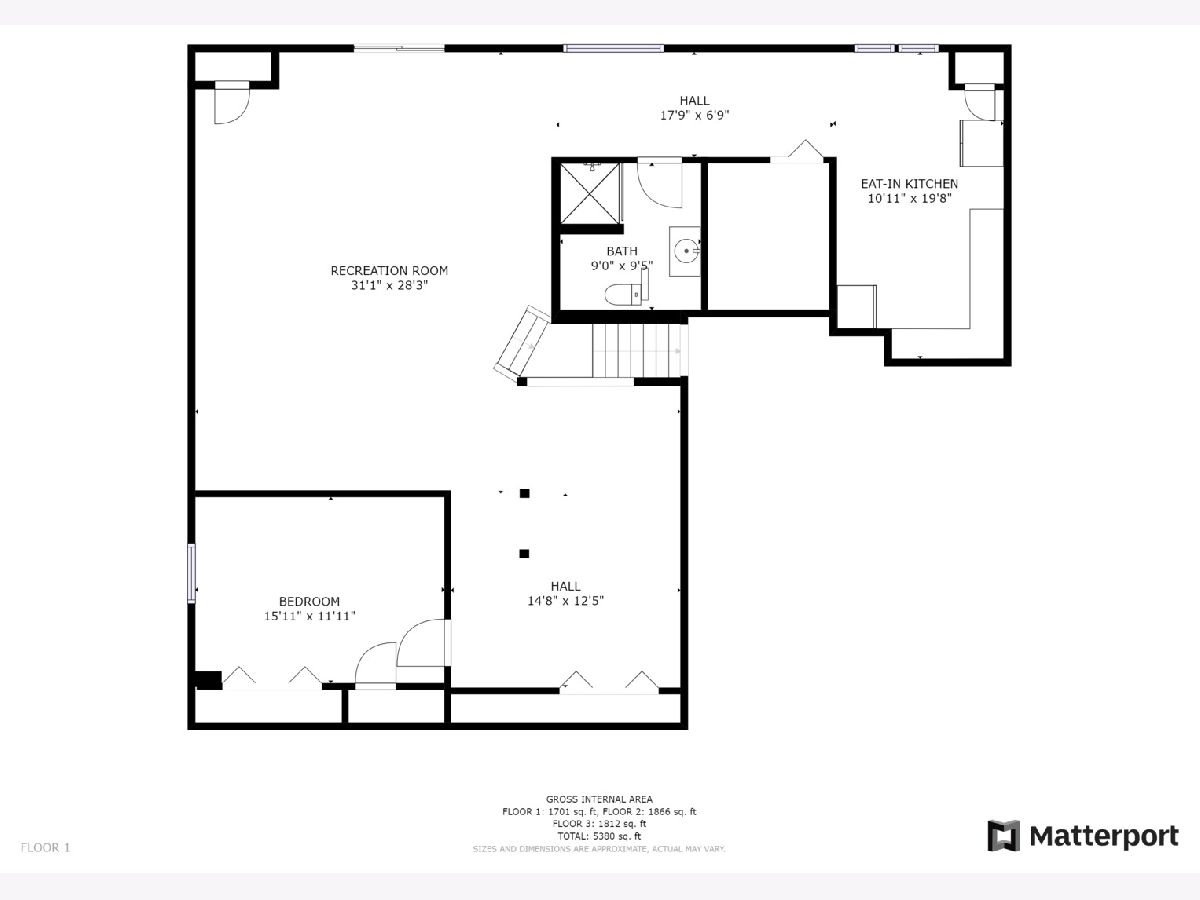
Room Specifics
Total Bedrooms: 5
Bedrooms Above Ground: 5
Bedrooms Below Ground: 0
Dimensions: —
Floor Type: Carpet
Dimensions: —
Floor Type: Carpet
Dimensions: —
Floor Type: Carpet
Dimensions: —
Floor Type: —
Full Bathrooms: 5
Bathroom Amenities: Whirlpool,Separate Shower
Bathroom in Basement: 1
Rooms: Recreation Room,Kitchen,Bedroom 5,Loft
Basement Description: Finished,Exterior Access,Rec/Family Area,Sleeping Area,Storage Space
Other Specifics
| 2 | |
| Concrete Perimeter | |
| Asphalt | |
| Deck, Patio, Brick Paver Patio, Storms/Screens | |
| — | |
| 140X73X146X80 | |
| — | |
| Full | |
| Vaulted/Cathedral Ceilings, Hardwood Floors, First Floor Bedroom, In-Law Arrangement, First Floor Laundry, First Floor Full Bath, Walk-In Closet(s) | |
| Range, Microwave, Dishwasher, Refrigerator, Disposal, Stainless Steel Appliance(s) | |
| Not in DB | |
| Park, Curbs, Sidewalks, Street Lights, Street Paved | |
| — | |
| — | |
| Gas Log, Gas Starter |
Tax History
| Year | Property Taxes |
|---|---|
| 2021 | $14,987 |
Contact Agent
Nearby Similar Homes
Nearby Sold Comparables
Contact Agent
Listing Provided By
Keller Williams Premiere Properties



