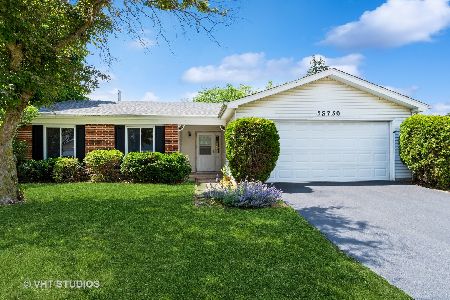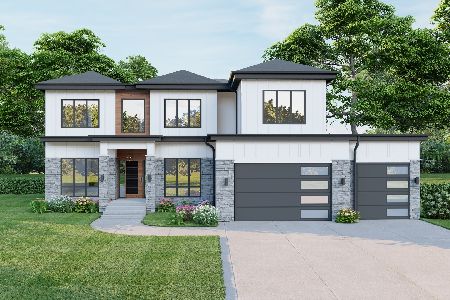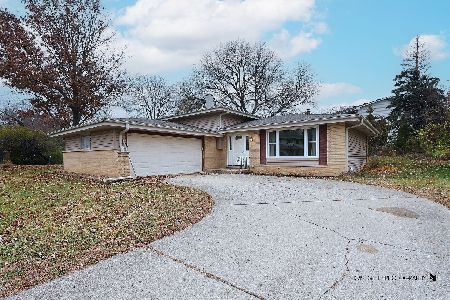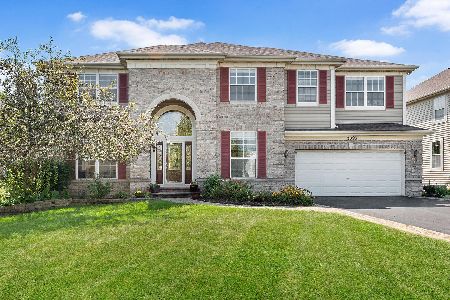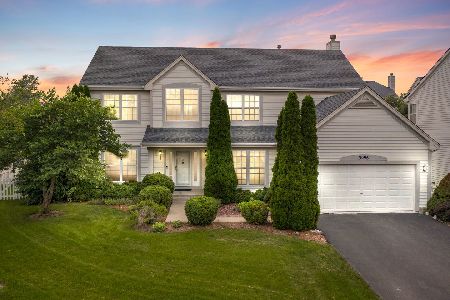3095 Handley Drive, Lisle, Illinois 60532
$570,000
|
Sold
|
|
| Status: | Closed |
| Sqft: | 3,868 |
| Cost/Sqft: | $151 |
| Beds: | 4 |
| Baths: | 4 |
| Year Built: | 2001 |
| Property Taxes: | $14,391 |
| Days On Market: | 1958 |
| Lot Size: | 0,22 |
Description
This lovely north-facing home in Peach Creek is the largest model at nearly 5,000 sf of living space. Private location, backing to beautiful green space and Peach Creek Park. Naperville District 203 schools, Steeple Run Elementary, Jefferson JHS and Naperville North. Deck off of kitchen and stairs to a paver area below offers fabulous outdoor living space. First floor features a large bedroom with en suite full bathroom, perfect for in-law suite, au pair or extra office. There is another separate office space on the first floor. Upstairs features an expansive owner's suite with two walk-in closets and large bathroom with whirlpool tub. Two other bedrooms and an incredible loft space, which could easily be converted to a 5th bedroom. Ginormous partially-finished lookout basement features extra tall ceilings and is already plumbed for an additional bathroom. So much NEW - Roof (2018); HWH (2017); Front door (2014); Siding (2013); Hardwood floors (2012); Landscaping and pavers (2012). Close to Metra, shopping and downtown Lisle and Naperville. SO much to offer!
Property Specifics
| Single Family | |
| — | |
| — | |
| 2001 | |
| Full | |
| — | |
| No | |
| 0.22 |
| Du Page | |
| Peach Creek | |
| 400 / Annual | |
| Other | |
| Lake Michigan,Public | |
| Public Sewer | |
| 10862141 | |
| 0808411003 |
Nearby Schools
| NAME: | DISTRICT: | DISTANCE: | |
|---|---|---|---|
|
Grade School
Steeple Run Elementary School |
203 | — | |
|
Middle School
Jefferson Junior High School |
203 | Not in DB | |
|
High School
Naperville North High School |
203 | Not in DB | |
Property History
| DATE: | EVENT: | PRICE: | SOURCE: |
|---|---|---|---|
| 25 Nov, 2020 | Sold | $570,000 | MRED MLS |
| 23 Sep, 2020 | Under contract | $585,000 | MRED MLS |
| 17 Sep, 2020 | Listed for sale | $585,000 | MRED MLS |

































Room Specifics
Total Bedrooms: 4
Bedrooms Above Ground: 4
Bedrooms Below Ground: 0
Dimensions: —
Floor Type: Carpet
Dimensions: —
Floor Type: Carpet
Dimensions: —
Floor Type: Carpet
Full Bathrooms: 4
Bathroom Amenities: Whirlpool,Separate Shower,Double Sink
Bathroom in Basement: 0
Rooms: Loft,Office,Recreation Room
Basement Description: Unfinished
Other Specifics
| 2 | |
| Concrete Perimeter | |
| Asphalt | |
| Deck, Patio, Brick Paver Patio, Storms/Screens, Invisible Fence | |
| — | |
| 73X140X73X131 | |
| — | |
| Full | |
| Vaulted/Cathedral Ceilings, Hardwood Floors, First Floor Bedroom, In-Law Arrangement, First Floor Laundry, First Floor Full Bath, Walk-In Closet(s) | |
| — | |
| Not in DB | |
| Park, Curbs, Sidewalks, Street Lights, Street Paved | |
| — | |
| — | |
| Gas Log, Gas Starter |
Tax History
| Year | Property Taxes |
|---|---|
| 2020 | $14,391 |
Contact Agent
Nearby Similar Homes
Nearby Sold Comparables
Contact Agent
Listing Provided By
Keller Williams Premiere Properties



