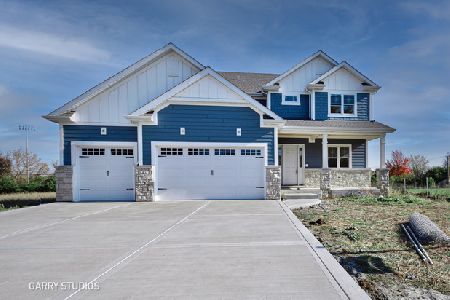30W046 Whitney Road, West Chicago, Illinois 60185
$475,000
|
Sold
|
|
| Status: | Closed |
| Sqft: | 4,116 |
| Cost/Sqft: | $129 |
| Beds: | 5 |
| Baths: | 6 |
| Year Built: | 2005 |
| Property Taxes: | $15,653 |
| Days On Market: | 4338 |
| Lot Size: | 0,44 |
Description
Great Home with over 4100 Sq. Ft. plus fin. walkout bmt! Two Story Family Room w/FP. Walkout Fin. Bmt. w/ full bath, Bedroom and even a kitchen area. Gourmet kitchen w/ island, corian counters & custom cabs. First Floor Bedroom/Office with Full Bath. 4 Lrg BR's up w/ 3 full baths! Double Staircase, tray ceilings, custom mill work! Deck overlooks pond! Close to golf course, shopping & restaurants! Welcome Home!
Property Specifics
| Single Family | |
| — | |
| Traditional | |
| 2005 | |
| Full,Walkout | |
| AUGUSTA | |
| Yes | |
| 0.44 |
| Du Page | |
| St Andrews Estates | |
| 300 / Annual | |
| Insurance | |
| Public | |
| Public Sewer | |
| 08554951 | |
| 0121408014 |
Nearby Schools
| NAME: | DISTRICT: | DISTANCE: | |
|---|---|---|---|
|
Grade School
Hawk Hollow Elementary School |
46 | — | |
|
Middle School
East View Middle School |
46 | Not in DB | |
|
High School
Bartlett High School |
46 | Not in DB | |
Property History
| DATE: | EVENT: | PRICE: | SOURCE: |
|---|---|---|---|
| 22 Sep, 2014 | Sold | $475,000 | MRED MLS |
| 30 Jun, 2014 | Under contract | $529,900 | MRED MLS |
| — | Last price change | $549,000 | MRED MLS |
| 11 Mar, 2014 | Listed for sale | $549,000 | MRED MLS |
Room Specifics
Total Bedrooms: 5
Bedrooms Above Ground: 5
Bedrooms Below Ground: 0
Dimensions: —
Floor Type: Carpet
Dimensions: —
Floor Type: Carpet
Dimensions: —
Floor Type: Carpet
Dimensions: —
Floor Type: —
Full Bathrooms: 6
Bathroom Amenities: Whirlpool,Separate Shower,Double Sink
Bathroom in Basement: 1
Rooms: Bedroom 5,Den,Mud Room,Recreation Room
Basement Description: Finished,Exterior Access
Other Specifics
| 3 | |
| — | |
| Concrete | |
| Deck, Patio | |
| Water View | |
| 143X82X106X132X57 | |
| — | |
| Full | |
| Vaulted/Cathedral Ceilings, Hardwood Floors, First Floor Bedroom, In-Law Arrangement, First Floor Laundry, First Floor Full Bath | |
| Double Oven, Microwave, Dishwasher, Refrigerator, Disposal | |
| Not in DB | |
| Sidewalks, Street Lights, Street Paved | |
| — | |
| — | |
| Gas Starter |
Tax History
| Year | Property Taxes |
|---|---|
| 2014 | $15,653 |
Contact Agent
Nearby Similar Homes
Nearby Sold Comparables
Contact Agent
Listing Provided By
Keller Williams Infinity




