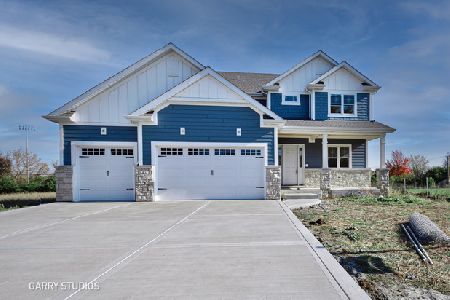[Address Unavailable], West Chicago, Illinois 60185

$701,960
|
Sold
|
|
| Status: | Closed |
| Sqft: | 0 |
| Cost/Sqft: | — |
| Beds: | 4 |
| Baths: | 4 |
| Year Built: | — |
| Property Taxes: | $0 |
| Days On Market: | 7318 |
| Lot Size: | 0,30 |
Description
CUSTOM 2 STORY ON POND LOCATION*HARDWOOD FLOORS ON FIRST*LARGE FORMAL LIVING ROOM & DINING ROOM*GRANITE COUNTERTOPS IN GOURMET KITCHEN* FIRST FLOOR STUDY & LAUNDRY*SUNROOM *LARGE MASTER WITH SITTING AREA*FULL 9' BASEMENT WITH RGH-IN PLUMB*
Property Specifics
| Single Family | |
| — | |
| — | |
| — | |
| — | |
| CUSTOM | |
| No | |
| 0.3 |
| Du Page | |
| St Andrews Estates | |
| 300 / Annual | |
| — | |
| — | |
| — | |
| 06011001 | |
| 0121908029 |
Nearby Schools
| NAME: | DISTRICT: | DISTANCE: | |
|---|---|---|---|
|
Grade School
Hawk Hollow Elementary School |
46 | — | |
|
Middle School
East View Middle School |
46 | Not in DB | |
|
High School
Bartlett High School |
46 | Not in DB | |
Property History
| DATE: | EVENT: | PRICE: | SOURCE: |
|---|
Room Specifics
Total Bedrooms: 4
Bedrooms Above Ground: 4
Bedrooms Below Ground: 0
Dimensions: —
Floor Type: —
Dimensions: —
Floor Type: —
Dimensions: —
Floor Type: —
Full Bathrooms: 4
Bathroom Amenities: —
Bathroom in Basement: 0
Rooms: —
Basement Description: —
Other Specifics
| 3 | |
| — | |
| — | |
| — | |
| — | |
| 102X141X120X123 | |
| — | |
| — | |
| — | |
| — | |
| Not in DB | |
| — | |
| — | |
| — | |
| — |
Tax History
| Year | Property Taxes |
|---|
Contact Agent
Nearby Similar Homes
Nearby Sold Comparables
Contact Agent
Listing Provided By
RE/MAX Central Inc.




