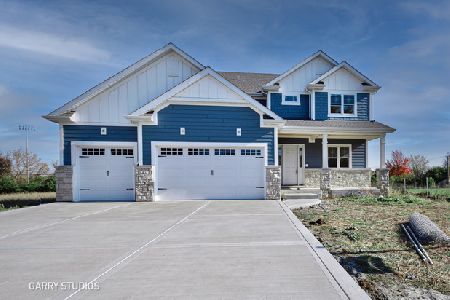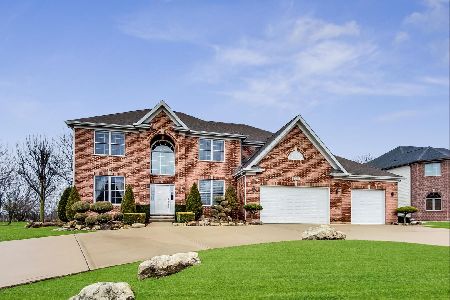4N140 Doral Drive, West Chicago, Illinois 60185
$514,520
|
Sold
|
|
| Status: | Closed |
| Sqft: | 4,291 |
| Cost/Sqft: | $130 |
| Beds: | 5 |
| Baths: | 4 |
| Year Built: | 2006 |
| Property Taxes: | $15,241 |
| Days On Market: | 3279 |
| Lot Size: | 0,38 |
Description
Great custom crafted all brick home, is waiting for new owners. When you enter this home you feel; warmth along with elegance, attention to detail & quality of workmanship. Grand 2 story foyer w/crystal chandelier. Formal dining RM & Living Rm w/ wood laminate & wood trim. Gourmet kitchen w/porcelain tile flooring, wood trim, cherry cabinets, granite counter tops, recessed lighting, walk in pantry, ss appliances, island.. breakfast eat in area w/ SGD to deck . Office/den/5th bedroom on 1st floor. Very spacious 2 story family rm w/fire place. Also on 1st floor powder rm, laundry & mud rm. Upper level-hallway, loft, 3Br, 2bahts & master suite w/ luxurious master bath, WI closets, crystal chandelier. Full walk out basement waiting to be finished w/9" ceiling, 7 windows, fireplace, SGD to patio overlooking pond. Central vac, sprinkler & sec system, in ground lighting system. Move in condition.
Property Specifics
| Single Family | |
| — | |
| — | |
| 2006 | |
| Full,Walkout | |
| — | |
| No | |
| 0.38 |
| Du Page | |
| St Andrews Estates | |
| 500 / — | |
| Other | |
| Public | |
| Public Sewer | |
| 09493312 | |
| 0121408028 |
Nearby Schools
| NAME: | DISTRICT: | DISTANCE: | |
|---|---|---|---|
|
Grade School
Hawk Hollow Elementary School |
46 | — | |
|
Middle School
East View Middle School |
46 | Not in DB | |
|
High School
Bartlett High School |
46 | Not in DB | |
Property History
| DATE: | EVENT: | PRICE: | SOURCE: |
|---|---|---|---|
| 20 Sep, 2018 | Sold | $514,520 | MRED MLS |
| 8 Jun, 2018 | Under contract | $559,900 | MRED MLS |
| — | Last price change | $569,900 | MRED MLS |
| 2 Feb, 2017 | Listed for sale | $598,800 | MRED MLS |
Room Specifics
Total Bedrooms: 5
Bedrooms Above Ground: 5
Bedrooms Below Ground: 0
Dimensions: —
Floor Type: Carpet
Dimensions: —
Floor Type: Carpet
Dimensions: —
Floor Type: Carpet
Dimensions: —
Floor Type: —
Full Bathrooms: 4
Bathroom Amenities: Whirlpool,Separate Shower,Double Sink,Double Shower
Bathroom in Basement: 0
Rooms: Eating Area,Foyer,Loft,Mud Room
Basement Description: Unfinished
Other Specifics
| 4 | |
| — | |
| Brick | |
| Deck, Patio, Storms/Screens | |
| Landscaped,Pond(s) | |
| 44X143X177X143 | |
| Unfinished | |
| Full | |
| Vaulted/Cathedral Ceilings, Skylight(s), Wood Laminate Floors, First Floor Bedroom, First Floor Laundry | |
| Double Oven, Microwave, Dishwasher, Refrigerator, Washer, Dryer, Disposal, Stainless Steel Appliance(s) | |
| Not in DB | |
| Sidewalks, Street Lights | |
| — | |
| — | |
| Wood Burning, Gas Starter |
Tax History
| Year | Property Taxes |
|---|---|
| 2018 | $15,241 |
Contact Agent
Nearby Similar Homes
Nearby Sold Comparables
Contact Agent
Listing Provided By
Century 21 Lullo





