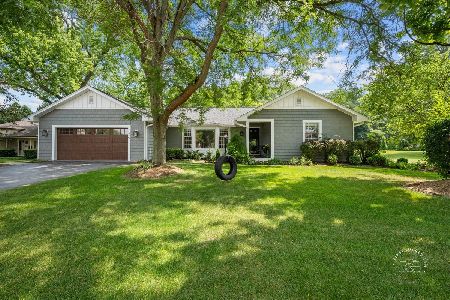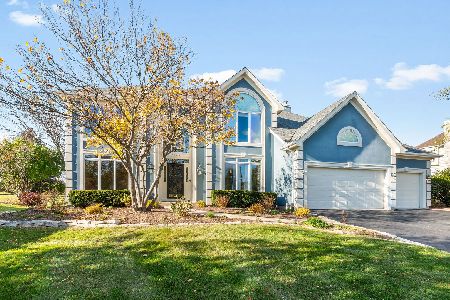310 Southampton Drive, Geneva, Illinois 60134
$379,900
|
Sold
|
|
| Status: | Closed |
| Sqft: | 2,602 |
| Cost/Sqft: | $146 |
| Beds: | 4 |
| Baths: | 3 |
| Year Built: | 1987 |
| Property Taxes: | $8,499 |
| Days On Market: | 2818 |
| Lot Size: | 0,26 |
Description
Step up to the charming wrap-around porch & into this meticulously maintained, elegant 4 bedroom home just minutes from downtown Geneva! Main level with gleaming hardwood floors and updated gourmet kitchen with center island, maple cabinetry and tile backsplash opens to spacious family room with brick surround fireplace. Double set of sliding french doors from family and breakfast rooms lead to lovely brick paver patio and private, professionally landscaped yard. Second floor boasts 4 spacious bedrooms including gorgeous master suite with tray ceiling in sitting area, huge walk-in closet and spa-like bath with dual vanities, whirlpool tub and glass surround shower. Hall bath was expanded and updated - beautiful! Tons of storage in huge full basement just waiting for your finishing touches. Two car side-load garage. Dover Ridge is an intimate neighborhood of 42 custom homes within walking distance to Metra, golf course, pool, parks, rec center and charming downtown Geneva! Fabulous!!
Property Specifics
| Single Family | |
| — | |
| Farmhouse | |
| 1987 | |
| Full | |
| — | |
| No | |
| 0.26 |
| Kane | |
| Dover Ridge | |
| 0 / Not Applicable | |
| None | |
| Public | |
| Public Sewer | |
| 09935864 | |
| 1204453001 |
Nearby Schools
| NAME: | DISTRICT: | DISTANCE: | |
|---|---|---|---|
|
Grade School
Western Avenue Elementary School |
304 | — | |
|
Middle School
Geneva Middle School |
304 | Not in DB | |
|
High School
Geneva Community High School |
304 | Not in DB | |
Property History
| DATE: | EVENT: | PRICE: | SOURCE: |
|---|---|---|---|
| 29 Jun, 2018 | Sold | $379,900 | MRED MLS |
| 6 May, 2018 | Under contract | $379,900 | MRED MLS |
| 3 May, 2018 | Listed for sale | $379,900 | MRED MLS |
Room Specifics
Total Bedrooms: 4
Bedrooms Above Ground: 4
Bedrooms Below Ground: 0
Dimensions: —
Floor Type: Carpet
Dimensions: —
Floor Type: Carpet
Dimensions: —
Floor Type: Carpet
Full Bathrooms: 3
Bathroom Amenities: Whirlpool,Separate Shower,Double Sink
Bathroom in Basement: 0
Rooms: Eating Area
Basement Description: Unfinished
Other Specifics
| 2 | |
| Concrete Perimeter | |
| Asphalt | |
| Patio, Porch, Brick Paver Patio | |
| Corner Lot,Landscaped | |
| 89XZ93X124X130 | |
| — | |
| Full | |
| Vaulted/Cathedral Ceilings, Hardwood Floors, First Floor Laundry | |
| Double Oven, Microwave, Dishwasher, Refrigerator, Washer, Dryer, Disposal | |
| Not in DB | |
| Park, Curbs, Sidewalks, Street Lights, Street Paved | |
| — | |
| — | |
| Gas Starter |
Tax History
| Year | Property Taxes |
|---|---|
| 2018 | $8,499 |
Contact Agent
Nearby Similar Homes
Nearby Sold Comparables
Contact Agent
Listing Provided By
Redfin Corporation









