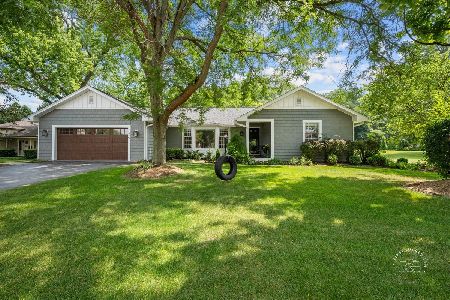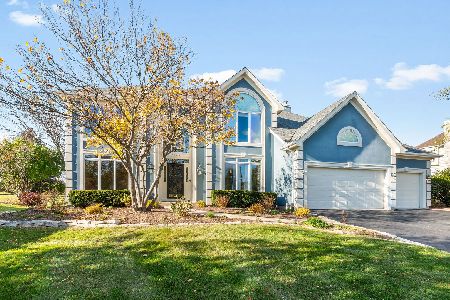322 Southampton Drive, Geneva, Illinois 60134
$347,000
|
Sold
|
|
| Status: | Closed |
| Sqft: | 2,525 |
| Cost/Sqft: | $139 |
| Beds: | 4 |
| Baths: | 3 |
| Year Built: | 1986 |
| Property Taxes: | $8,973 |
| Days On Market: | 2641 |
| Lot Size: | 0,26 |
Description
JUST MOVE YOUR FURNITURE IN AND ENJOY YOUR GENEVA HOME!Entire interior painted in June 2018! Newly finished gorgeous hardwoods! BRAND NEW CARPETING OCTOBER 2018!Fabulous kitchen with granite/stainless/lighting/updated cabinetry! Open floorplan!Main floor mudroom! Finished basement with rec room and another bedroom/office/playroom. Oversized garage w/room for cars AND bikes/strollers/wagons!!Tons of great storage....it will take you a LONG LONG time to outgrow this home and all of its' closets! Fabulous, private backyard with room for bbq's, backyard parties, and whiffle ball galore! SO CLOSE to the Sunset Pool & fitness center/ the Metra/ French Market and Geneva's prestigious and quaint Third Street shopping and dining area. Small subdivision with no HOA! Highly esteemed Western Avenue elementary school district... this home has it all! Many, many longtime homeowners in this neighborhood! Quick/immediate possession possible! Great value for IN TOWN GENEVA IN THIS LOCATION!! See it!
Property Specifics
| Single Family | |
| — | |
| Colonial | |
| 1986 | |
| Full | |
| COLONIAL | |
| No | |
| 0.26 |
| Kane | |
| Dover Ridge | |
| 0 / Not Applicable | |
| None | |
| Public | |
| Public Sewer | |
| 10122677 | |
| 1204453003 |
Nearby Schools
| NAME: | DISTRICT: | DISTANCE: | |
|---|---|---|---|
|
Grade School
Western Avenue Elementary School |
304 | — | |
|
Middle School
Geneva Middle School |
304 | Not in DB | |
|
High School
Geneva Community High School |
304 | Not in DB | |
Property History
| DATE: | EVENT: | PRICE: | SOURCE: |
|---|---|---|---|
| 22 Mar, 2019 | Sold | $347,000 | MRED MLS |
| 15 Feb, 2019 | Under contract | $349,900 | MRED MLS |
| — | Last price change | $369,400 | MRED MLS |
| 26 Oct, 2018 | Listed for sale | $369,400 | MRED MLS |
Room Specifics
Total Bedrooms: 4
Bedrooms Above Ground: 4
Bedrooms Below Ground: 0
Dimensions: —
Floor Type: Carpet
Dimensions: —
Floor Type: Carpet
Dimensions: —
Floor Type: Carpet
Full Bathrooms: 3
Bathroom Amenities: Separate Shower,Double Sink,Soaking Tub
Bathroom in Basement: 0
Rooms: Recreation Room,Mud Room,Eating Area
Basement Description: Finished
Other Specifics
| 2 | |
| Concrete Perimeter | |
| Asphalt | |
| Deck, Storms/Screens | |
| — | |
| 77X144X77X144 | |
| Unfinished | |
| Full | |
| Vaulted/Cathedral Ceilings, Hardwood Floors | |
| Range, Microwave, Dishwasher, Refrigerator, Washer, Dryer, Disposal | |
| Not in DB | |
| Sidewalks, Street Lights, Street Paved | |
| — | |
| — | |
| — |
Tax History
| Year | Property Taxes |
|---|---|
| 2019 | $8,973 |
Contact Agent
Nearby Similar Homes
Nearby Sold Comparables
Contact Agent
Listing Provided By
eXp Realty, LLC









