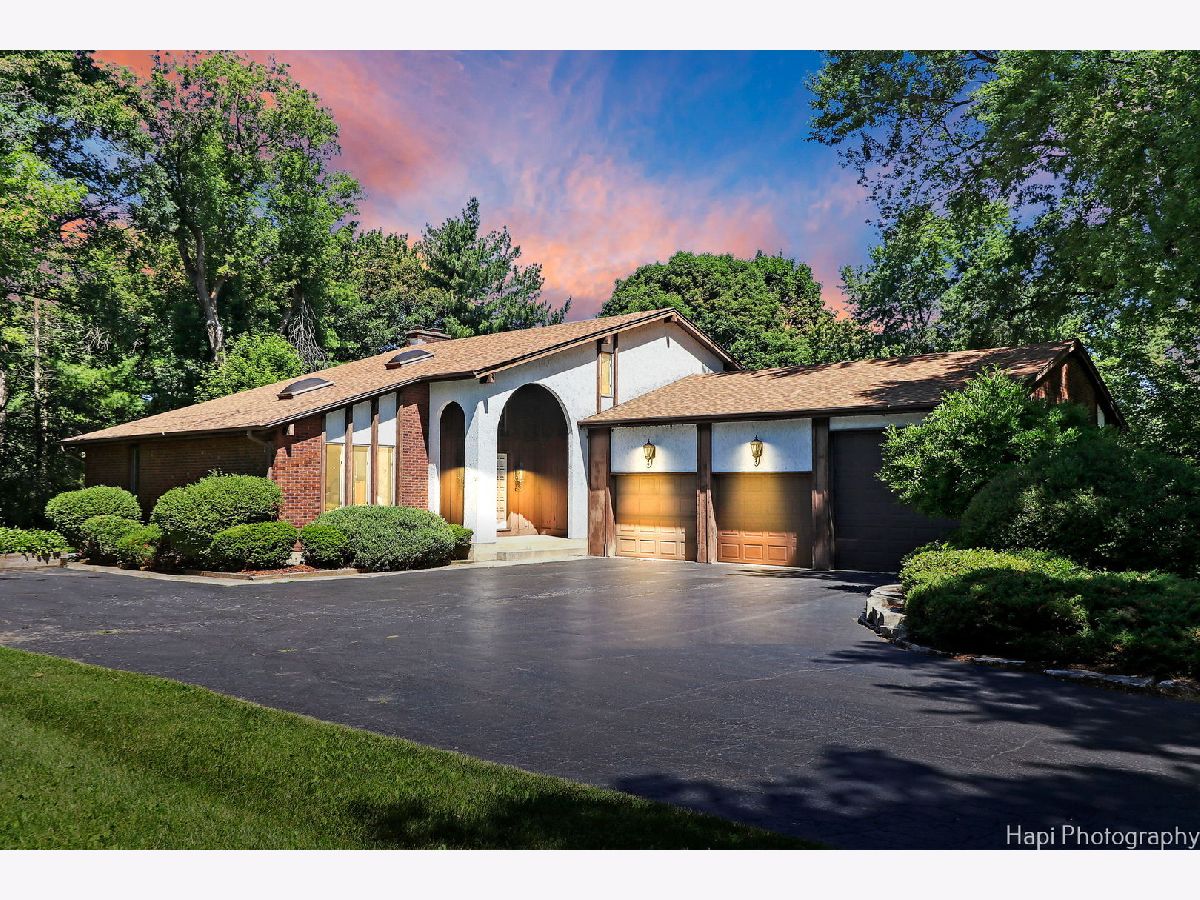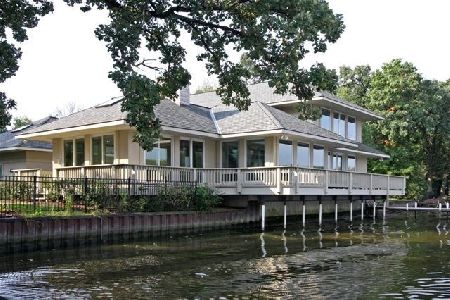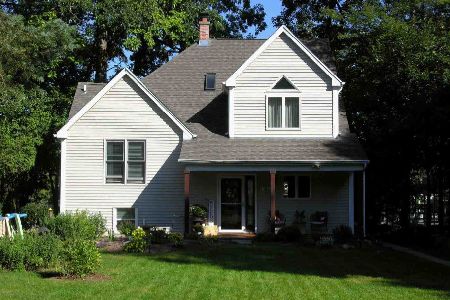9619 Captains Drive, Algonquin, Illinois 60102
$450,000
|
Sold
|
|
| Status: | Closed |
| Sqft: | 4,292 |
| Cost/Sqft: | $113 |
| Beds: | 5 |
| Baths: | 4 |
| Year Built: | 1978 |
| Property Taxes: | $11,620 |
| Days On Market: | 538 |
| Lot Size: | 1,17 |
Description
Nestled on a serene cul-de-sac with picturesque river views, this meticulously maintained 5-bedroom, 3.5-bath home on over an acre is a boater's dream. Just a short walk from a private dock and boat launch, it's perfect for boating enthusiasts. The first-floor primary suite features a private bath and walk-in closet. The main floor boasts a chef's kitchen that opens to a breakfast nook and family room, along with a separate dining room, living room, and first-floor laundry. Upstairs, you'll find three additional bedrooms, including a second primary suite and a shared bath. The lower level offers a fifth bedroom with a walk-in closet, a full bath, a wet bar, ample storage space, and an open entertaining area. The expansive 4-car attached garage is ideal for storing your boat, RV, and other recreational vehicles. Recent updates include new carpeting throughout, fresh paint, a re-stained deck, a new roof (2023), and professional landscaping. This home perfectly blends comfort, style, and convenience.
Property Specifics
| Single Family | |
| — | |
| — | |
| 1978 | |
| — | |
| — | |
| No | |
| 1.17 |
| — | |
| — | |
| 125 / Annual | |
| — | |
| — | |
| — | |
| 12087711 | |
| 1923431012 |
Nearby Schools
| NAME: | DISTRICT: | DISTANCE: | |
|---|---|---|---|
|
Grade School
Eastview Elementary School |
300 | — | |
|
Middle School
Algonquin Middle School |
300 | Not in DB | |
|
High School
Dundee-crown High School |
300 | Not in DB | |
Property History
| DATE: | EVENT: | PRICE: | SOURCE: |
|---|---|---|---|
| 15 Oct, 2010 | Sold | $430,000 | MRED MLS |
| 30 Aug, 2010 | Under contract | $474,900 | MRED MLS |
| — | Last price change | $494,900 | MRED MLS |
| 12 Jun, 2010 | Listed for sale | $519,900 | MRED MLS |
| 24 Sep, 2024 | Sold | $450,000 | MRED MLS |
| 17 Aug, 2024 | Under contract | $485,000 | MRED MLS |
| — | Last price change | $494,900 | MRED MLS |
| 27 Jun, 2024 | Listed for sale | $499,900 | MRED MLS |














































Room Specifics
Total Bedrooms: 5
Bedrooms Above Ground: 5
Bedrooms Below Ground: 0
Dimensions: —
Floor Type: —
Dimensions: —
Floor Type: —
Dimensions: —
Floor Type: —
Dimensions: —
Floor Type: —
Full Bathrooms: 4
Bathroom Amenities: —
Bathroom in Basement: 1
Rooms: —
Basement Description: Finished
Other Specifics
| 4 | |
| — | |
| — | |
| — | |
| — | |
| 96.5X134.7X91X118.4 | |
| — | |
| — | |
| — | |
| — | |
| Not in DB | |
| — | |
| — | |
| — | |
| — |
Tax History
| Year | Property Taxes |
|---|---|
| 2010 | $9,630 |
| 2024 | $11,620 |
Contact Agent
Nearby Similar Homes
Nearby Sold Comparables
Contact Agent
Listing Provided By
Coldwell Banker Realty





