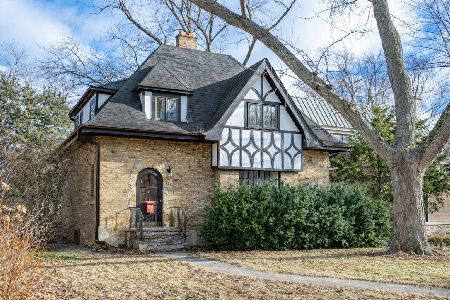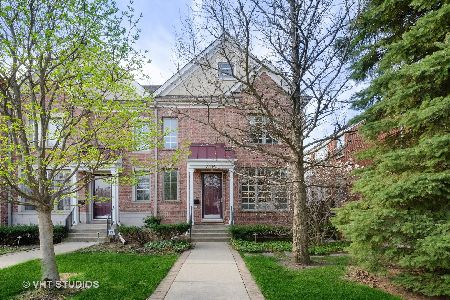3112 Central Street, Evanston, Illinois 60201
$640,000
|
Sold
|
|
| Status: | Closed |
| Sqft: | 3,246 |
| Cost/Sqft: | $206 |
| Beds: | 4 |
| Baths: | 5 |
| Year Built: | 2005 |
| Property Taxes: | $15,903 |
| Days On Market: | 2530 |
| Lot Size: | 0,07 |
Description
Superb newer Rowhouse with 3000+ SQ FT of living space. Enter this light filled home and see the gracious living room, complete with gas fireplace. Separate dining area. Gourmet kitchen has 42" wood cabinets, oversized island, granite countertops and high-end stainless steel appliances. Luxurious master wing with twin walk-in closets, spacious bath with spa tub. Two more ample bedrooms and full bath complete the 2nd floor. Third floor features large office/den/ fourth bedroom and powder room. The expansive lower level features high ceilings, a recreation room, full bath and room-size laundry. Lovely, private brick-paver patio. Heated, attached, two car garage! Wonderful location, steps to Bent Park and Central Street shopping and dining. CTA bus stop in front of house! Close to both trains, Lake Michigan, Northwestern University, Downtown Evanston, Westfield Mall and Centennial Pool. Easy access to expressway. Willard school district!
Property Specifics
| Single Family | |
| — | |
| Row House | |
| 2005 | |
| Full | |
| — | |
| No | |
| 0.07 |
| Cook | |
| Centralwood Row | |
| 250 / Monthly | |
| Insurance,Lawn Care,Snow Removal | |
| Public | |
| Public Sewer | |
| 10293157 | |
| 10111040520000 |
Nearby Schools
| NAME: | DISTRICT: | DISTANCE: | |
|---|---|---|---|
|
Grade School
Willard Elementary School |
65 | — | |
|
Middle School
Haven Middle School |
65 | Not in DB | |
|
High School
Evanston Twp High School |
202 | Not in DB | |
Property History
| DATE: | EVENT: | PRICE: | SOURCE: |
|---|---|---|---|
| 17 Apr, 2015 | Sold | $629,000 | MRED MLS |
| 16 Mar, 2015 | Under contract | $654,000 | MRED MLS |
| 4 Nov, 2014 | Listed for sale | $654,000 | MRED MLS |
| 12 Jun, 2019 | Sold | $640,000 | MRED MLS |
| 19 Mar, 2019 | Under contract | $669,000 | MRED MLS |
| 28 Feb, 2019 | Listed for sale | $669,000 | MRED MLS |
Room Specifics
Total Bedrooms: 4
Bedrooms Above Ground: 4
Bedrooms Below Ground: 0
Dimensions: —
Floor Type: Carpet
Dimensions: —
Floor Type: Carpet
Dimensions: —
Floor Type: Carpet
Full Bathrooms: 5
Bathroom Amenities: Whirlpool,Separate Shower,Double Sink,Full Body Spray Shower,Soaking Tub
Bathroom in Basement: 1
Rooms: No additional rooms
Basement Description: Finished
Other Specifics
| 2 | |
| Stone | |
| Concrete | |
| Brick Paver Patio, Storms/Screens | |
| — | |
| 22X140 | |
| — | |
| Full | |
| Skylight(s), Hardwood Floors, Walk-In Closet(s) | |
| Range, Microwave, Dishwasher, Refrigerator, Washer, Dryer, Disposal, Stainless Steel Appliance(s) | |
| Not in DB | |
| — | |
| — | |
| — | |
| Attached Fireplace Doors/Screen, Gas Starter |
Tax History
| Year | Property Taxes |
|---|---|
| 2015 | $14,278 |
| 2019 | $15,903 |
Contact Agent
Nearby Similar Homes
Nearby Sold Comparables
Contact Agent
Listing Provided By
Jameson Sotheby's International Realty










