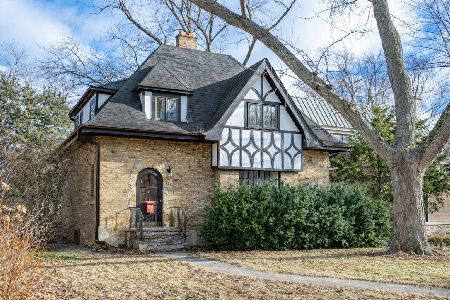3114 Central Street, Evanston, Illinois 60201
$689,000
|
Sold
|
|
| Status: | Closed |
| Sqft: | 2,847 |
| Cost/Sqft: | $246 |
| Beds: | 3 |
| Baths: | 5 |
| Year Built: | 2006 |
| Property Taxes: | $14,518 |
| Days On Market: | 1760 |
| Lot Size: | 0,07 |
Description
Lots to love about this beautiful 3-4 bedroom 3.2 bath end-unit brick Rowhouse in Willard school district, with 4 levels of living space, provides lots of options for family, entertaining, and work from home spaces. Hardwood floors in the living, dining, kitchen and 3rd level loft/office/bedroom just refinished, and everything is freshly painted. Enter to find the open floor plan with high ceilings, handsome fireplace in the living room, sensational kitchen with loads of cabinets, fine appliances and island seating/storage, generous dining and area for main floor deskspace.Walk up to the second floor and find two lovely family bedrooms, linen closet, laundry chute, large hall bath with jacuzzi/shower and sky tubes for natural light. Step into the private and spacious primary suite with two walk-in closets, lovely bath with jacuzzi and separate ceramic tile shower. Secret loft, up through Bessler stairs over the huge primary suite, is insulated and was originally used as a music practice space. The third level provides an awesome home office or 4th bedroom with a half bath and access to the roof deck! Full basement with comfortable rec room, full bath and large laundry & utility rooms, has served as a nanny or guest suite in the past; egress window in place! Attached 2 car garage with heat if needed, and additional parking spaces for two cars, is rare to find! Brick patio off the kitchen for the grill and good weather. No grassy yard...but a stone's throw from Bent Park! Close to Willard elementary, Starbucks, Sarkis, Lovelace Park. Exceptional.
Property Specifics
| Single Family | |
| — | |
| Row House | |
| 2006 | |
| Full | |
| — | |
| No | |
| 0.07 |
| Cook | |
| — | |
| 250 / Monthly | |
| Insurance,Exterior Maintenance,Lawn Care,Scavenger,Snow Removal | |
| Lake Michigan | |
| Public Sewer | |
| 11047211 | |
| 10111040530000 |
Nearby Schools
| NAME: | DISTRICT: | DISTANCE: | |
|---|---|---|---|
|
Grade School
Willard Elementary School |
65 | — | |
|
Middle School
Haven Middle School |
65 | Not in DB | |
|
High School
Evanston Twp High School |
202 | Not in DB | |
Property History
| DATE: | EVENT: | PRICE: | SOURCE: |
|---|---|---|---|
| 27 Oct, 2011 | Sold | $593,500 | MRED MLS |
| 6 Oct, 2011 | Under contract | $625,000 | MRED MLS |
| — | Last price change | $675,000 | MRED MLS |
| 11 Apr, 2011 | Listed for sale | $695,000 | MRED MLS |
| 26 Apr, 2016 | Under contract | $0 | MRED MLS |
| 25 Apr, 2016 | Listed for sale | $0 | MRED MLS |
| 26 May, 2021 | Sold | $689,000 | MRED MLS |
| 16 Apr, 2021 | Under contract | $699,000 | MRED MLS |
| 8 Apr, 2021 | Listed for sale | $699,000 | MRED MLS |
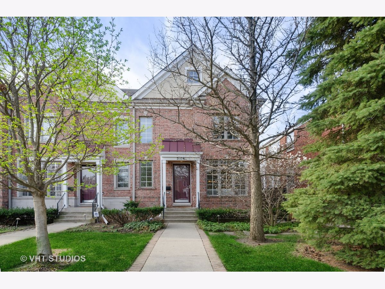
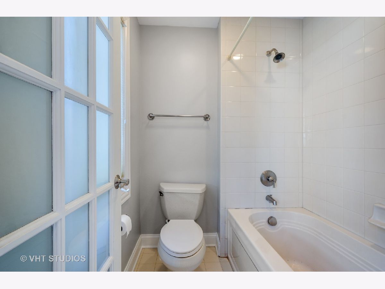
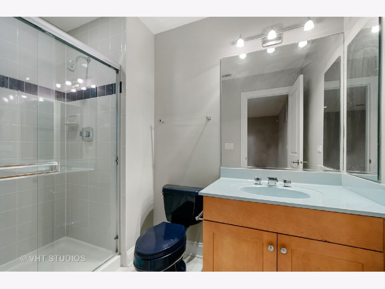
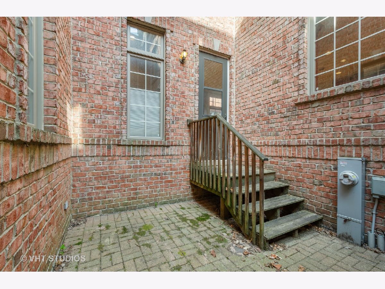
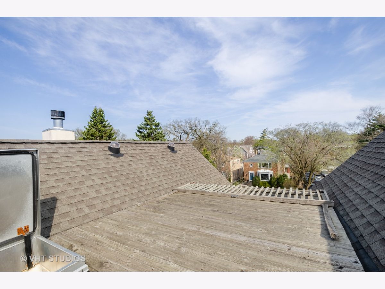
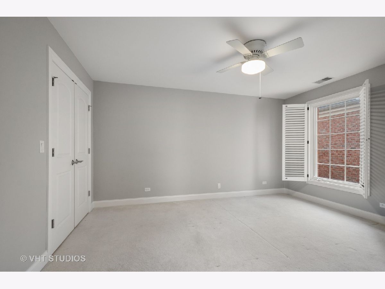
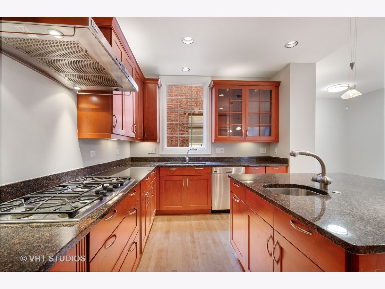
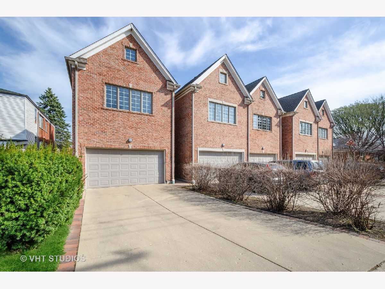
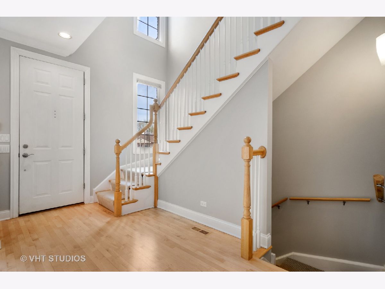
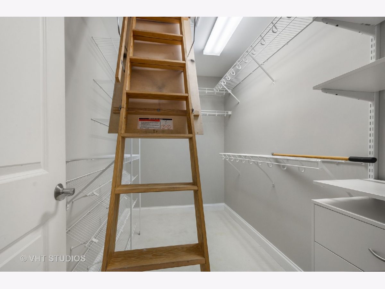
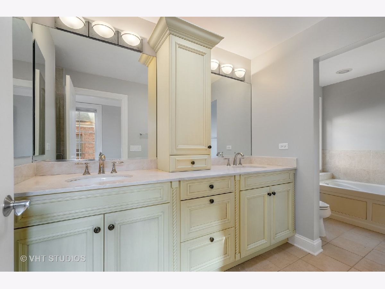
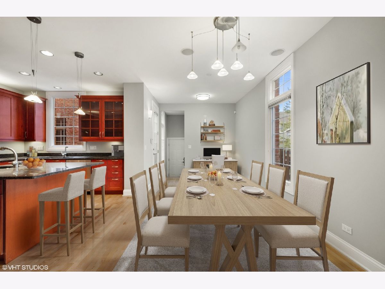
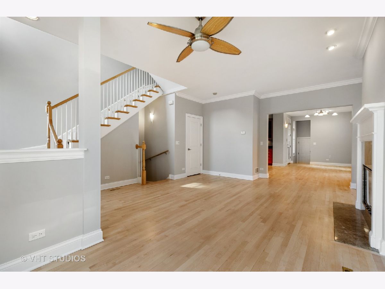
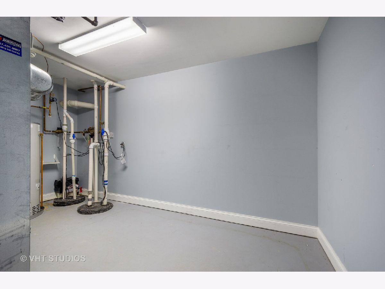
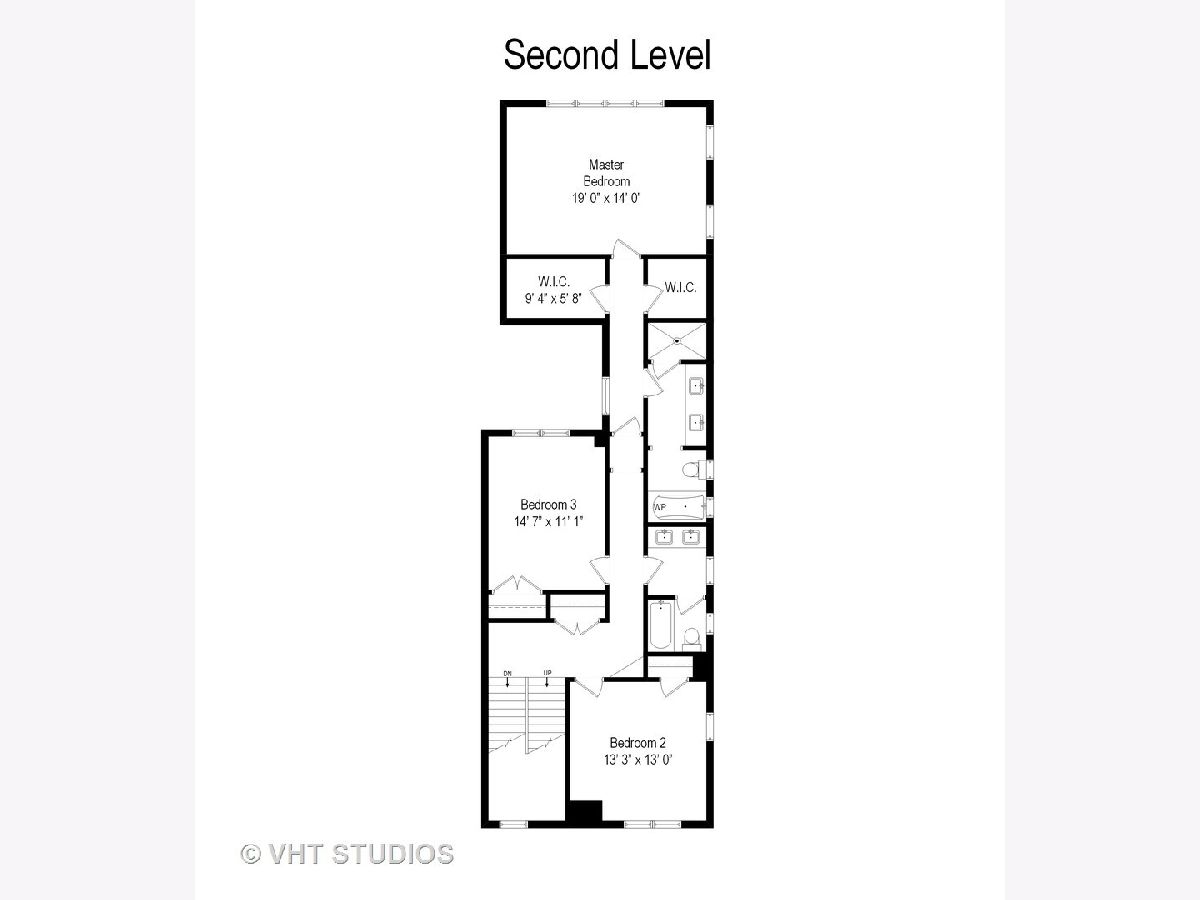
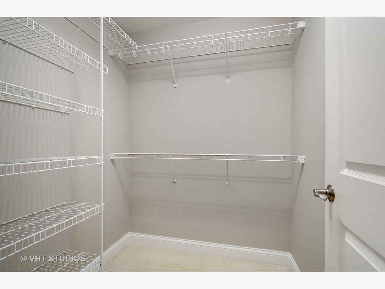
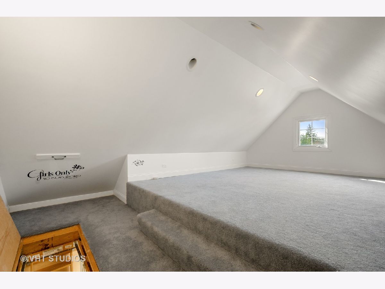
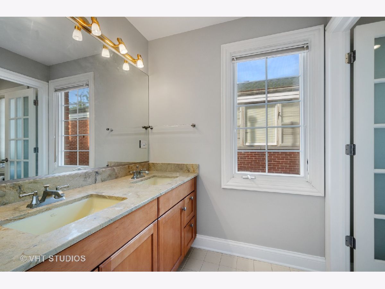
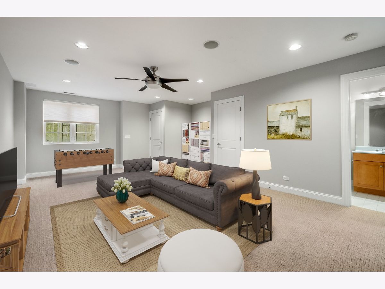
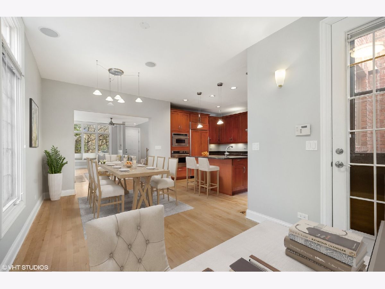
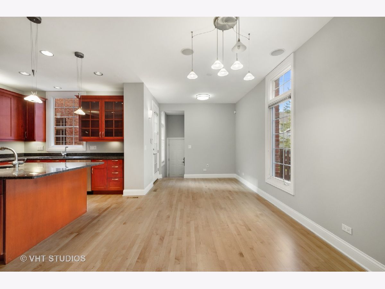
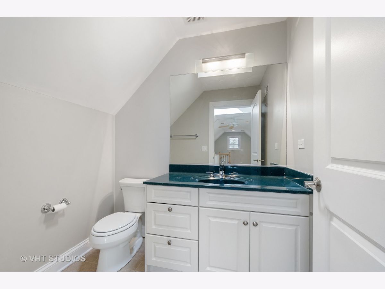
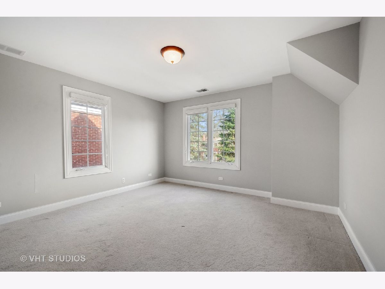
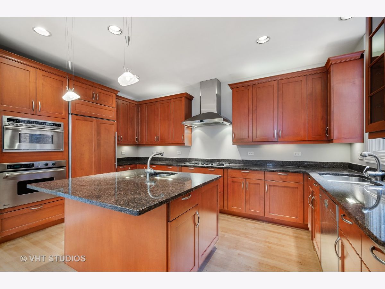
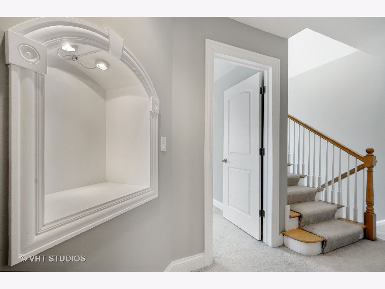
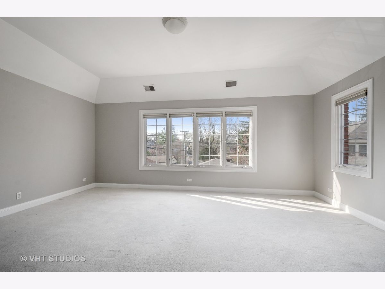
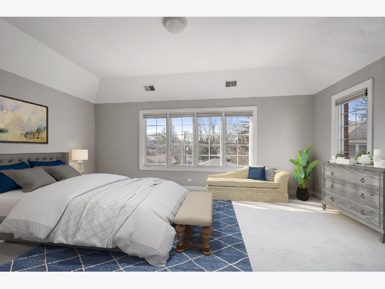
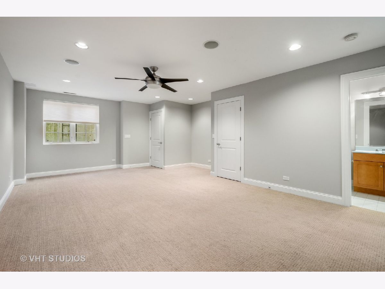
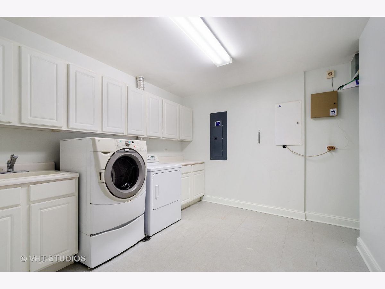
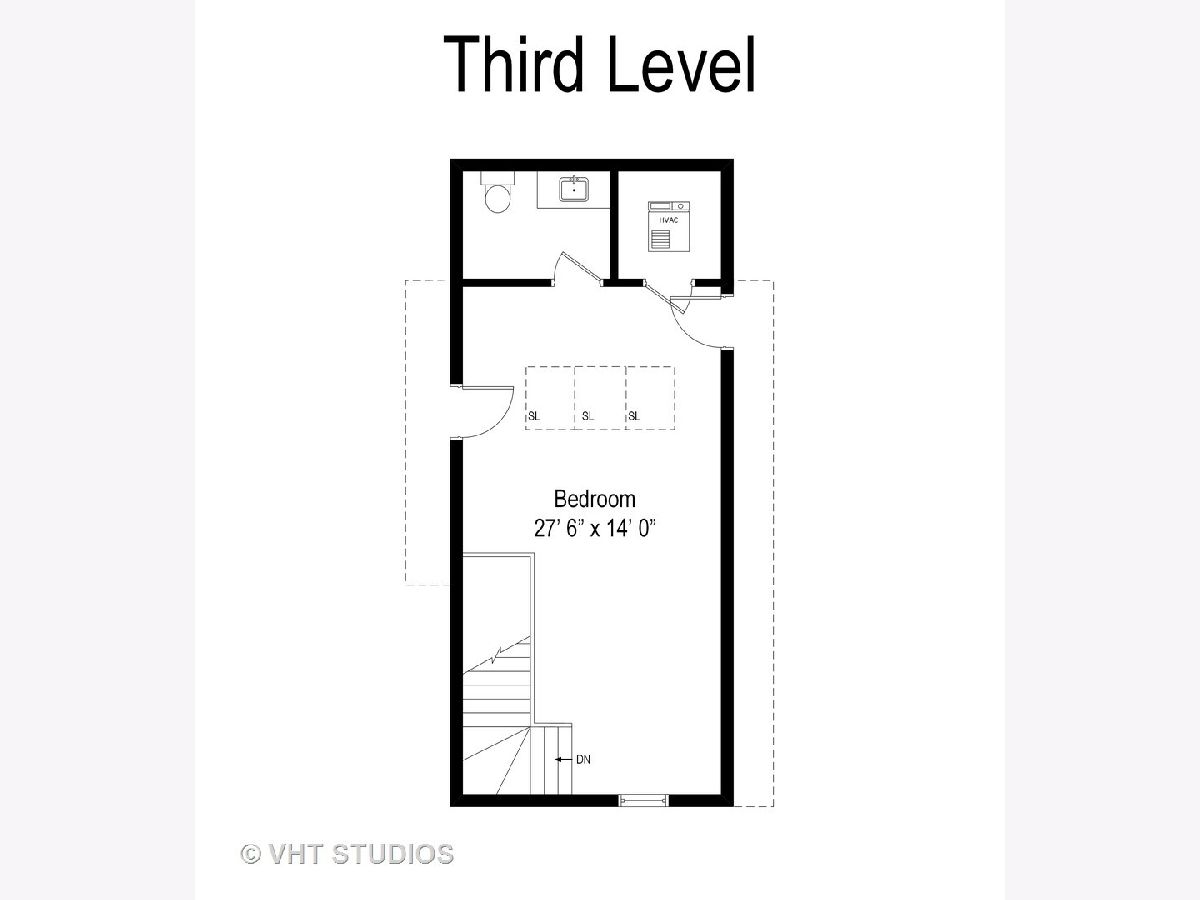
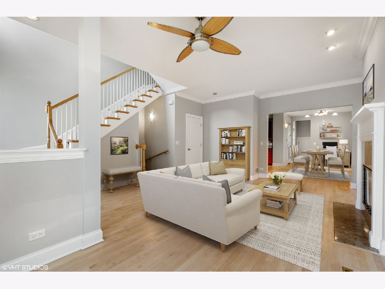
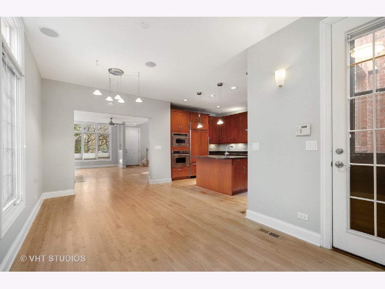
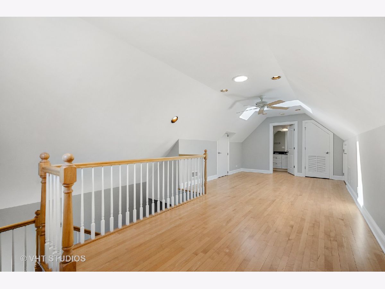
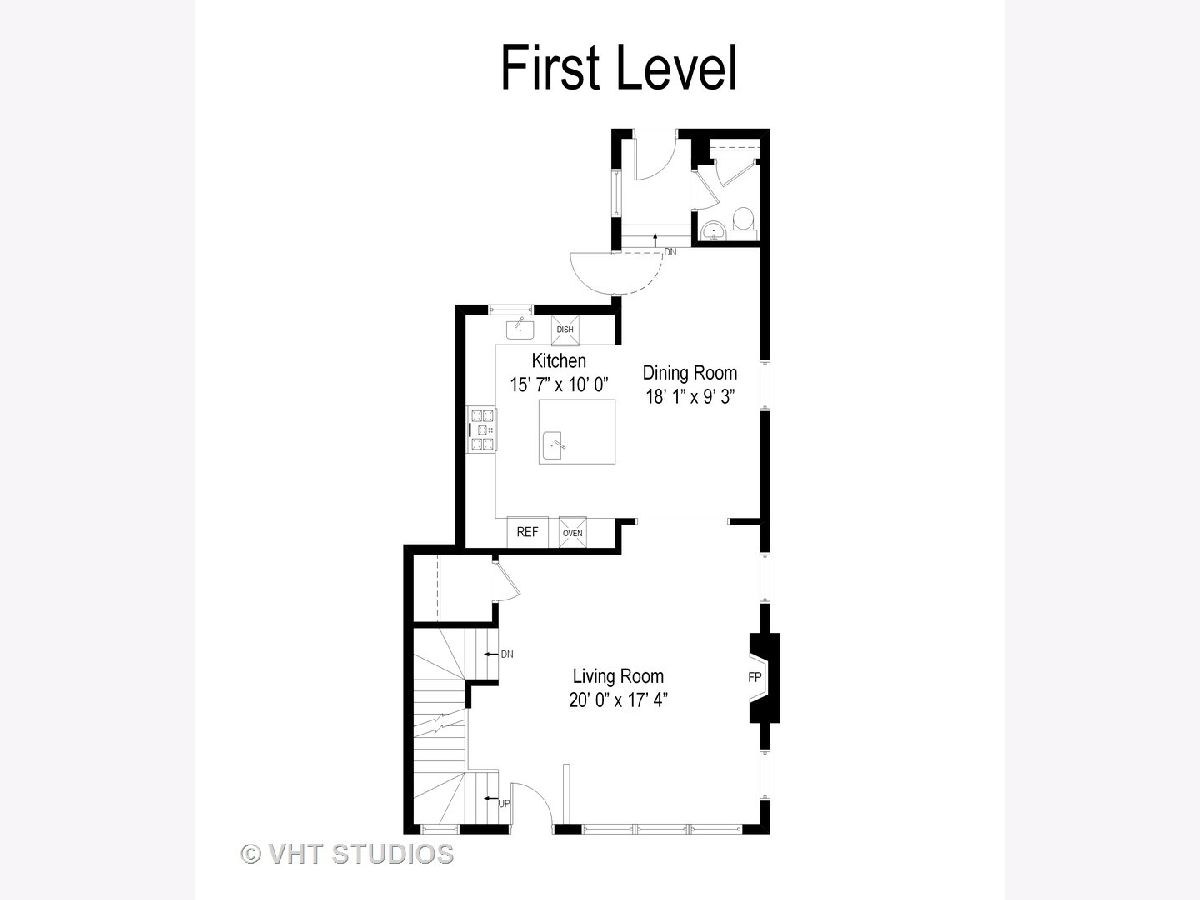
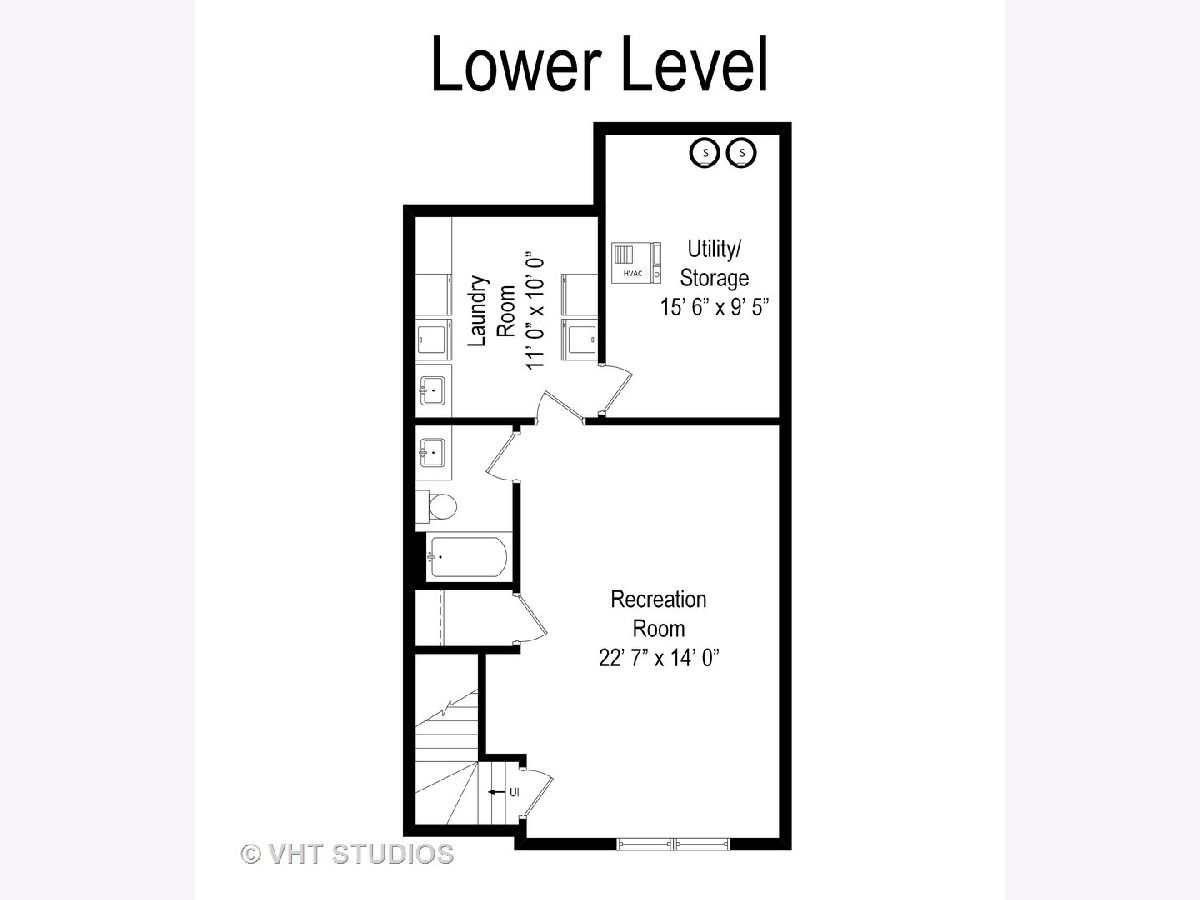
Room Specifics
Total Bedrooms: 3
Bedrooms Above Ground: 3
Bedrooms Below Ground: 0
Dimensions: —
Floor Type: Carpet
Dimensions: —
Floor Type: Carpet
Full Bathrooms: 5
Bathroom Amenities: Whirlpool,Separate Shower,Double Sink
Bathroom in Basement: 1
Rooms: Utility Room-Lower Level,Loft,Walk In Closet,Office,Walk In Closet
Basement Description: Finished
Other Specifics
| 2 | |
| Concrete Perimeter | |
| Concrete,Off Alley | |
| Patio, Roof Deck | |
| Common Grounds,Landscaped | |
| 35X140 | |
| Finished,Pull Down Stair | |
| Full | |
| Vaulted/Cathedral Ceilings, Hardwood Floors, Solar Tubes/Light Tubes, Built-in Features, Walk-In Closet(s), Ceiling - 10 Foot, Granite Counters, Some Insulated Wndws, Some Storm Doors | |
| Double Oven, Microwave, Dishwasher, High End Refrigerator, Washer, Dryer, Stainless Steel Appliance(s), Cooktop | |
| Not in DB | |
| Park, Tennis Court(s), Curbs, Sidewalks, Street Lights | |
| — | |
| — | |
| Wood Burning, Gas Starter |
Tax History
| Year | Property Taxes |
|---|---|
| 2011 | $12,257 |
| 2021 | $14,518 |
Contact Agent
Nearby Similar Homes
Nearby Sold Comparables
Contact Agent
Listing Provided By
Baird & Warner





