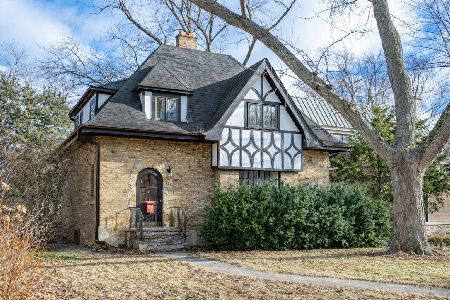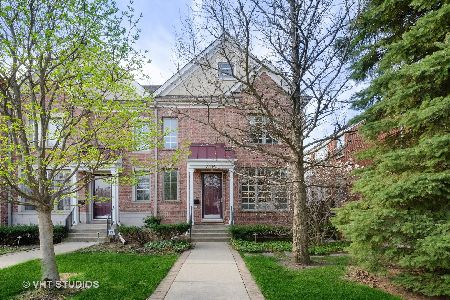3112 Central Street, Evanston, Illinois 60201
$629,000
|
Sold
|
|
| Status: | Closed |
| Sqft: | 3,246 |
| Cost/Sqft: | $201 |
| Beds: | 4 |
| Baths: | 5 |
| Year Built: | 2003 |
| Property Taxes: | $14,278 |
| Days On Market: | 4107 |
| Lot Size: | 0,07 |
Description
EXQUISITE ROWHOUSE 3200 SQ FT OF LIVING SPACE. GOURMET KITCHEN W/ ISLAND. EXCEPTIONAL MASTER SUITE INCL WALK-IN HIS & HER CLOSETS. THIRD FLR FEATURES LARGE OFFICE/BEDRM OR DEN W POWDER RM. LL FAMILY ROOM & FULL BATH PLUS SEPARATE LAUNDRY RM. CHARMING BRICK PATIO & ATT 2 CAR GARAGE. SMART WIRE FOR TV/CABLE.QUALITY CONSTRUCTION & DETAILED CARPENTRY MAKES THIS ROWHOUSE OUTSTANDING.
Property Specifics
| Single Family | |
| — | |
| Row House | |
| 2003 | |
| Full | |
| — | |
| No | |
| 0.07 |
| Cook | |
| Centralwood Row | |
| 213 / Monthly | |
| Insurance,Lawn Care,Snow Removal | |
| Lake Michigan | |
| Public Sewer | |
| 08768618 | |
| 10111040520000 |
Nearby Schools
| NAME: | DISTRICT: | DISTANCE: | |
|---|---|---|---|
|
Grade School
Willard Elementary School |
65 | — | |
|
Middle School
Haven Middle School |
65 | Not in DB | |
|
High School
Evanston Twp High School |
202 | Not in DB | |
Property History
| DATE: | EVENT: | PRICE: | SOURCE: |
|---|---|---|---|
| 17 Apr, 2015 | Sold | $629,000 | MRED MLS |
| 16 Mar, 2015 | Under contract | $654,000 | MRED MLS |
| 4 Nov, 2014 | Listed for sale | $654,000 | MRED MLS |
| 12 Jun, 2019 | Sold | $640,000 | MRED MLS |
| 19 Mar, 2019 | Under contract | $669,000 | MRED MLS |
| 28 Feb, 2019 | Listed for sale | $669,000 | MRED MLS |
Room Specifics
Total Bedrooms: 4
Bedrooms Above Ground: 4
Bedrooms Below Ground: 0
Dimensions: —
Floor Type: Carpet
Dimensions: —
Floor Type: Carpet
Dimensions: —
Floor Type: Carpet
Full Bathrooms: 5
Bathroom Amenities: Whirlpool,Separate Shower,Double Sink
Bathroom in Basement: 1
Rooms: No additional rooms
Basement Description: Finished
Other Specifics
| 2 | |
| Stone | |
| — | |
| Brick Paver Patio, Storms/Screens | |
| — | |
| 22X142 | |
| — | |
| Full | |
| Skylight(s), Hardwood Floors | |
| Range, Microwave, Dishwasher, Refrigerator, Washer, Dryer, Disposal | |
| Not in DB | |
| — | |
| — | |
| — | |
| Attached Fireplace Doors/Screen, Gas Starter |
Tax History
| Year | Property Taxes |
|---|---|
| 2015 | $14,278 |
| 2019 | $15,903 |
Contact Agent
Nearby Similar Homes
Nearby Sold Comparables
Contact Agent
Listing Provided By
Berkshire Hathaway HomeServices KoenigRubloff










