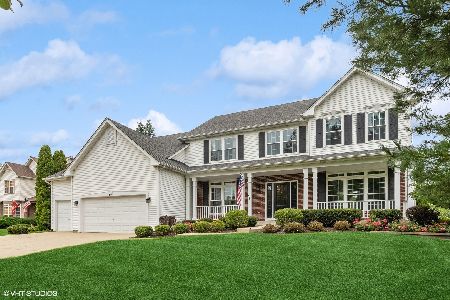409 Stonewater Lane, Oswego, Illinois 60543
$262,000
|
Sold
|
|
| Status: | Closed |
| Sqft: | 2,812 |
| Cost/Sqft: | $96 |
| Beds: | 4 |
| Baths: | 3 |
| Year Built: | 2001 |
| Property Taxes: | $8,101 |
| Days On Market: | 3398 |
| Lot Size: | 0,25 |
Description
DESIRABLE OSWEGO NEIGHBORHOOD WITH OVER 4000 SQFT OF LIVING SPACE offers Room for Everyone with 4-5 Bedrooms 3 Full Baths Home PLUS FINISHED ENGLISH BASEMENT~Welcoming entry leads you into a Formal Living & Dining Room~Attractive Large Family Room with Cathedral Ceiling & Two-Story Windows~Open Light & Bright Island Kitchen with Quartz Counters, Backsplash, Tile Flooring & Roomy Eating Area Open to Family Room and Views Out Back~Main Floor Den/5th Bedroom with MAIN FLOOR FULL BATH just around the corner for ideal in-law arrangement~Head upstairs to Double Door Master Suite with Luxury Bath offers Dual Vanities, Jacuzzi Tub, Walk in Closet, 3 more spacious bedrooms down the hall with full bath~LOADS OF SPACE IN FIN BASEMENT WITH REC ROOM, GAME ROOM, BONUS ROOM PLUS TWO LARGE STORAGE AREAS~Maintenance Free Deck out Back with Gorgeous Views of Professionally Landscaped Gardens, Green Space & Pond~Huge Park just around the corner and HIGHLY RATED 308 SCHOOLS.
Property Specifics
| Single Family | |
| — | |
| Contemporary | |
| 2001 | |
| Full,English | |
| EASTLAND | |
| Yes | |
| 0.25 |
| Kendall | |
| River Run | |
| 269 / Annual | |
| Other | |
| Public | |
| Public Sewer | |
| 09361371 | |
| 0318220027 |
Nearby Schools
| NAME: | DISTRICT: | DISTANCE: | |
|---|---|---|---|
|
Grade School
Fox Chase Elementary School |
308 | — | |
|
Middle School
Thompson Junior High School |
308 | Not in DB | |
|
High School
Oswego High School |
308 | Not in DB | |
Property History
| DATE: | EVENT: | PRICE: | SOURCE: |
|---|---|---|---|
| 21 Nov, 2016 | Sold | $262,000 | MRED MLS |
| 21 Oct, 2016 | Under contract | $269,900 | MRED MLS |
| 7 Oct, 2016 | Listed for sale | $269,900 | MRED MLS |
Room Specifics
Total Bedrooms: 4
Bedrooms Above Ground: 4
Bedrooms Below Ground: 0
Dimensions: —
Floor Type: Carpet
Dimensions: —
Floor Type: Carpet
Dimensions: —
Floor Type: Carpet
Full Bathrooms: 3
Bathroom Amenities: Whirlpool,Separate Shower,Double Sink
Bathroom in Basement: 0
Rooms: Den,Bonus Room,Recreation Room,Foyer
Basement Description: Finished,Bathroom Rough-In
Other Specifics
| 2 | |
| Concrete Perimeter | |
| Asphalt | |
| Deck, Storms/Screens | |
| Landscaped,Pond(s) | |
| 81X125X97X125 | |
| Dormer | |
| Full | |
| Vaulted/Cathedral Ceilings, Hardwood Floors, First Floor Laundry, First Floor Full Bath | |
| Range, Microwave, Dishwasher, Refrigerator, Disposal | |
| Not in DB | |
| Sidewalks, Street Lights, Street Paved | |
| — | |
| — | |
| Wood Burning, Gas Log |
Tax History
| Year | Property Taxes |
|---|---|
| 2016 | $8,101 |
Contact Agent
Nearby Similar Homes
Nearby Sold Comparables
Contact Agent
Listing Provided By
Coldwell Banker The Real Estate Group










