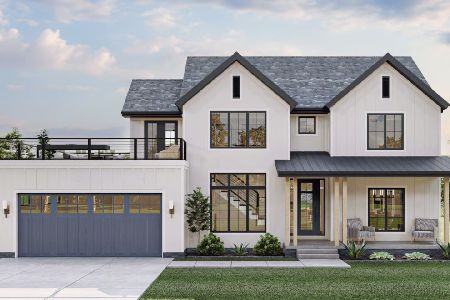3216 Cherry Valley Road, Crystal Lake, Illinois 60012
$320,000
|
Sold
|
|
| Status: | Closed |
| Sqft: | 0 |
| Cost/Sqft: | — |
| Beds: | 3 |
| Baths: | 4 |
| Year Built: | 1953 |
| Property Taxes: | $11,154 |
| Days On Market: | 3724 |
| Lot Size: | 4,61 |
Description
Your private peaceful paradise awaits! On the edge of Bull valley and minutes to town and the train line. Magnificent oaks and maple trees tower overhead on a park like lot nearly 5 acres in size. Take advantage of all the outdoor spaces like the screened porch, or the deck or patio off the walkout lower level. Great places to relax or entertain. Open family room with fireplace and a picture window to take advantage of the tremendous views. Large first floor master bedroom with updated bath. Remodeled kitchen offers cherry cabinetry . Full walkout basement has a second fireplace, rec room with included pool table and access to the patio. Utility area has a garage door bay for lawnmowers, etc. Detached second garage is great for extra storage, cars, hobbies or maybe an art or crafts studio! Newer furnace and April aire system, Newer blown insulation in the attic, Trex decking, refrigerator in dry bar is included. The setting here is truly beautiful, come see!!
Property Specifics
| Single Family | |
| — | |
| — | |
| 1953 | |
| Full,Walkout | |
| — | |
| No | |
| 4.61 |
| Mc Henry | |
| — | |
| 0 / Not Applicable | |
| None | |
| Private Well | |
| Septic-Private | |
| 09087672 | |
| 1419100026 |
Nearby Schools
| NAME: | DISTRICT: | DISTANCE: | |
|---|---|---|---|
|
Grade School
North Elementary School |
47 | — | |
|
Middle School
Hannah Beardsley Middle School |
47 | Not in DB | |
|
High School
Prairie Ridge High School |
155 | Not in DB | |
Property History
| DATE: | EVENT: | PRICE: | SOURCE: |
|---|---|---|---|
| 20 May, 2016 | Sold | $320,000 | MRED MLS |
| 11 Apr, 2016 | Under contract | $349,900 | MRED MLS |
| 16 Nov, 2015 | Listed for sale | $349,900 | MRED MLS |
Room Specifics
Total Bedrooms: 3
Bedrooms Above Ground: 3
Bedrooms Below Ground: 0
Dimensions: —
Floor Type: Carpet
Dimensions: —
Floor Type: Carpet
Full Bathrooms: 4
Bathroom Amenities: Double Sink
Bathroom in Basement: 1
Rooms: Bonus Room,Office,Recreation Room,Walk In Closet,Workshop,Other Room
Basement Description: Finished,Exterior Access
Other Specifics
| 4.5 | |
| Concrete Perimeter | |
| Asphalt,Circular | |
| Deck, Patio, Porch, Screened Deck | |
| Horses Allowed,Landscaped,Wooded | |
| 200,812 SQ FT | |
| — | |
| — | |
| Bar-Dry, Wood Laminate Floors, First Floor Bedroom, First Floor Laundry, First Floor Full Bath | |
| Range, Dishwasher, High End Refrigerator, Trash Compactor | |
| Not in DB | |
| — | |
| — | |
| — | |
| Wood Burning, Gas Log |
Tax History
| Year | Property Taxes |
|---|---|
| 2016 | $11,154 |
Contact Agent
Nearby Similar Homes
Nearby Sold Comparables
Contact Agent
Listing Provided By
RE/MAX Unlimited Northwest










