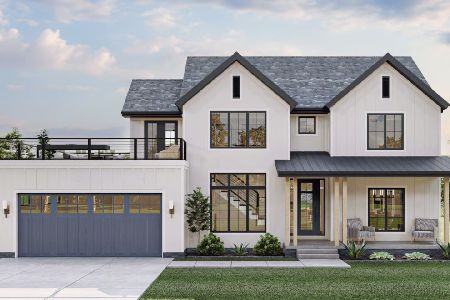8113 Austin Trail, Woodstock, Illinois 60098
$585,000
|
Sold
|
|
| Status: | Closed |
| Sqft: | 3,685 |
| Cost/Sqft: | $155 |
| Beds: | 4 |
| Baths: | 4 |
| Year Built: | 2013 |
| Property Taxes: | $14,137 |
| Days On Market: | 1808 |
| Lot Size: | 1,00 |
Description
Stunning BUILDER's OWN with ALL the projects finished. Custom tweaks along the way makes this home a unique blend of craftsmanship, experience and comfort. Remarkable location between Crystal Lake & Woodstock, this home is situated in Ridgefield Estates and is serviced by Crystal Lake Schools. Accoutrements include recirculating hot water system, Wide plank Hickory Flooring, Professional grade Viking Stainless appliances, Wood grain effect Porcelain Tile in all the appropriate spots. The Owner FAVORITE 3 Season Room features a Floor to Ceiling Brick Fireplace & Eze Breeze windows that instantly converts to a SCREEN ROOM with a snap. First Floor Master Suite is stunning, matched by the Master Bathroom & Walk-In Closet you have always dreamed of! Amazing ceiling design work in nearly every room! 2 SEPARATE, HEATED 2 Car Garages attached - making one an IDEAL Workshop area. Pool "ready" lot with careful thought to design and utility placement, too. Owners love the small, estate neighborhood feel of country living - yet, so close to shopping & entertainment!
Property Specifics
| Single Family | |
| — | |
| Contemporary | |
| 2013 | |
| Full | |
| CUSTOM | |
| No | |
| 1 |
| Mc Henry | |
| Ridgefield Estates | |
| 0 / Not Applicable | |
| None | |
| Private Well | |
| Septic-Private | |
| 10994746 | |
| 1324477009 |
Nearby Schools
| NAME: | DISTRICT: | DISTANCE: | |
|---|---|---|---|
|
Grade School
North Elementary School |
47 | — | |
|
Middle School
Hannah Beardsley Middle School |
47 | Not in DB | |
|
High School
Prairie Ridge High School |
155 | Not in DB | |
Property History
| DATE: | EVENT: | PRICE: | SOURCE: |
|---|---|---|---|
| 2 Apr, 2021 | Sold | $585,000 | MRED MLS |
| 20 Feb, 2021 | Under contract | $569,500 | MRED MLS |
| 13 Feb, 2021 | Listed for sale | $569,500 | MRED MLS |

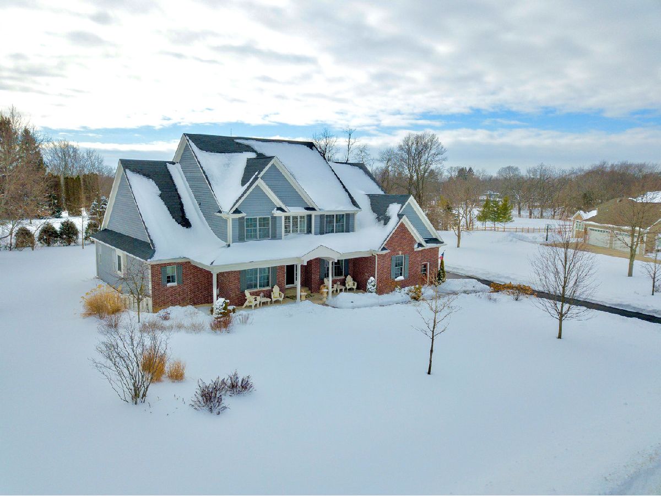
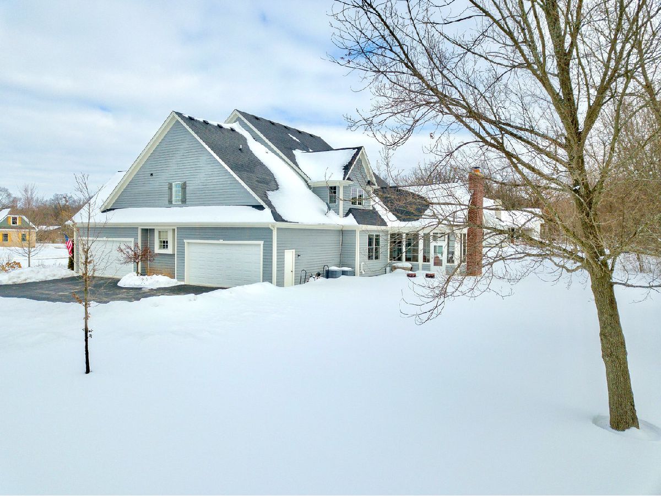






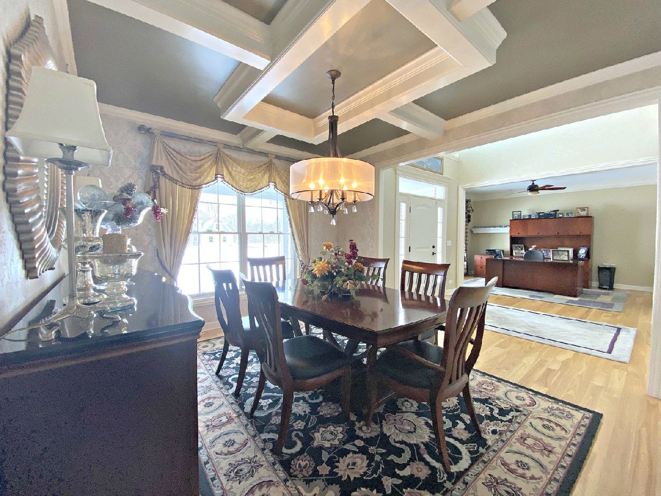







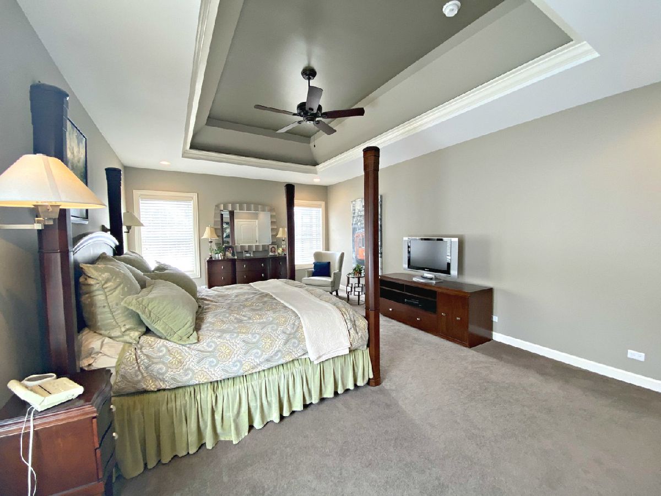

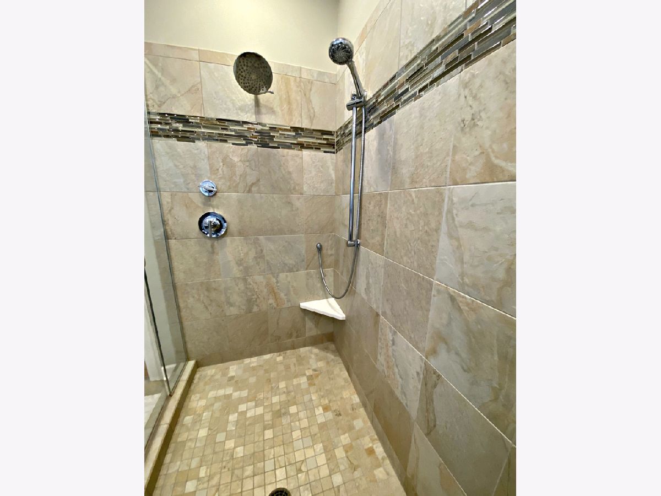

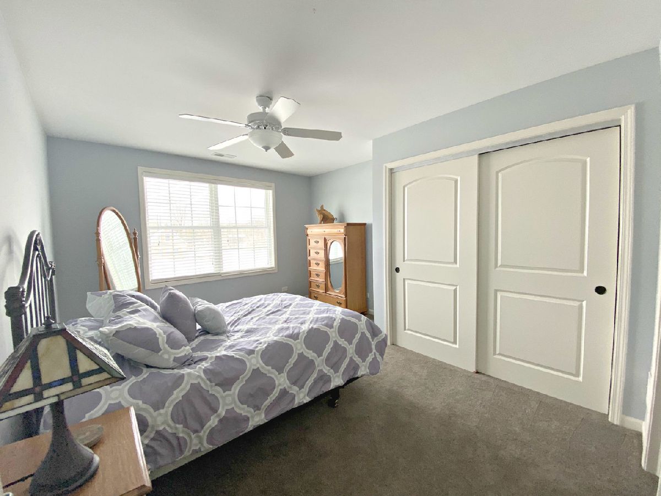
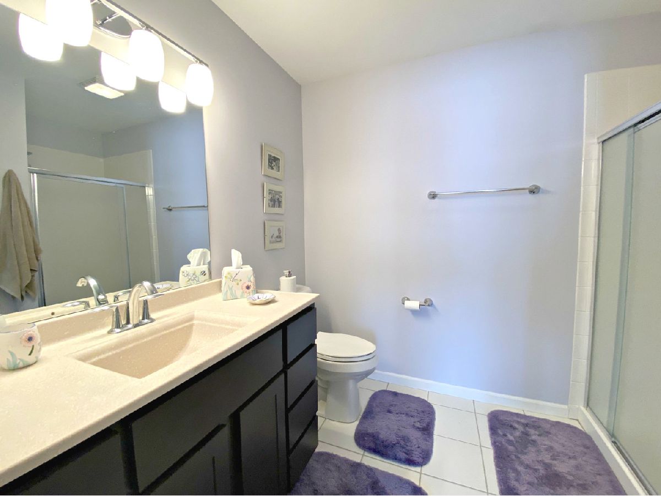




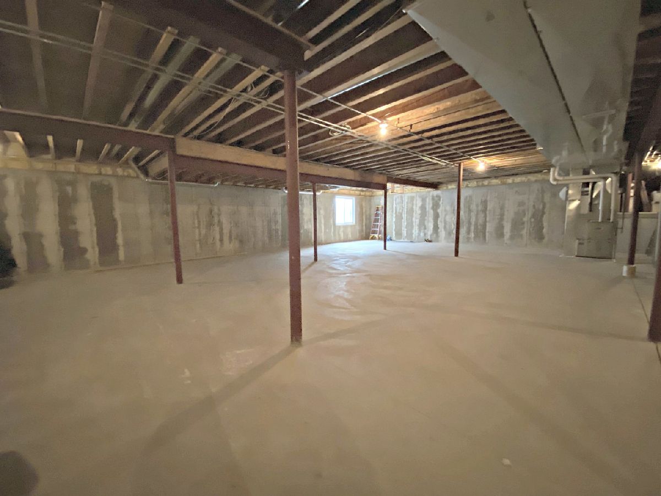



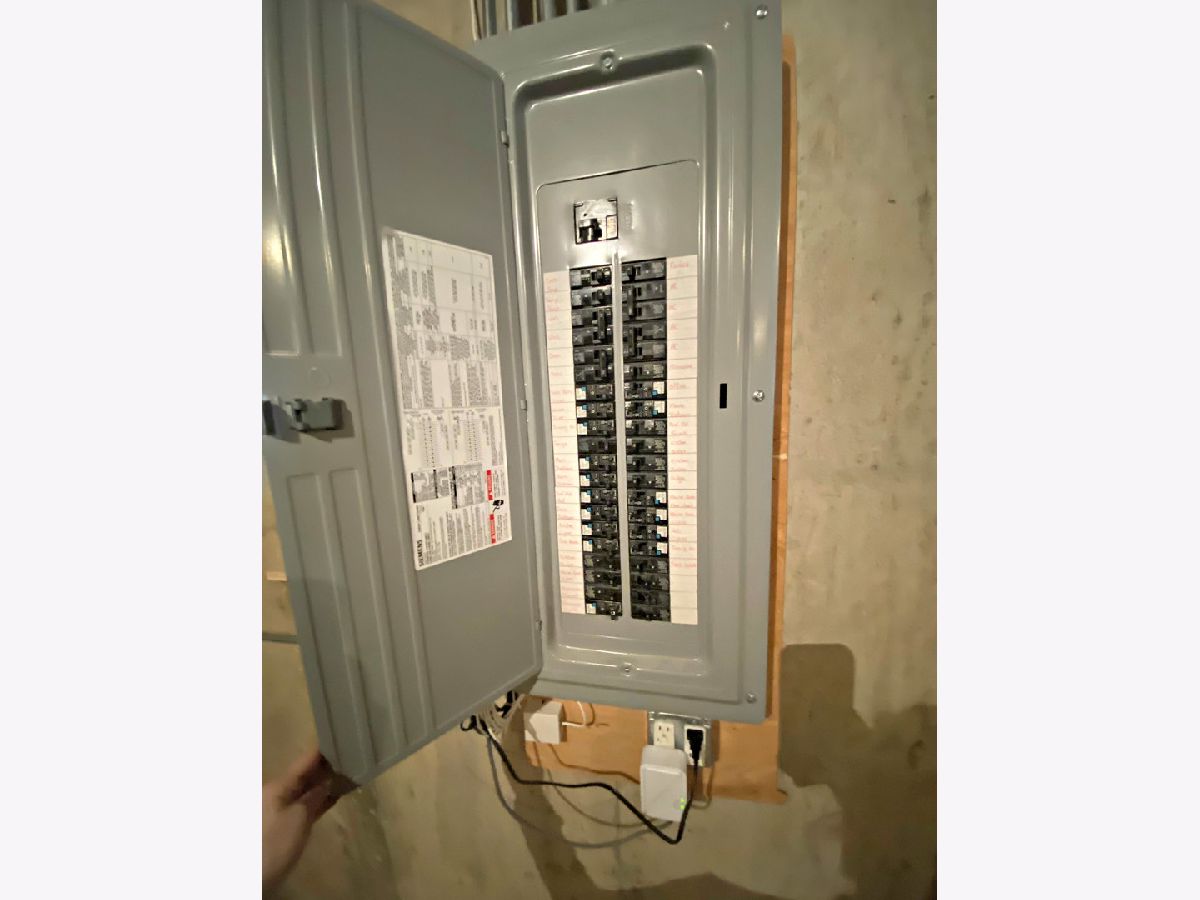

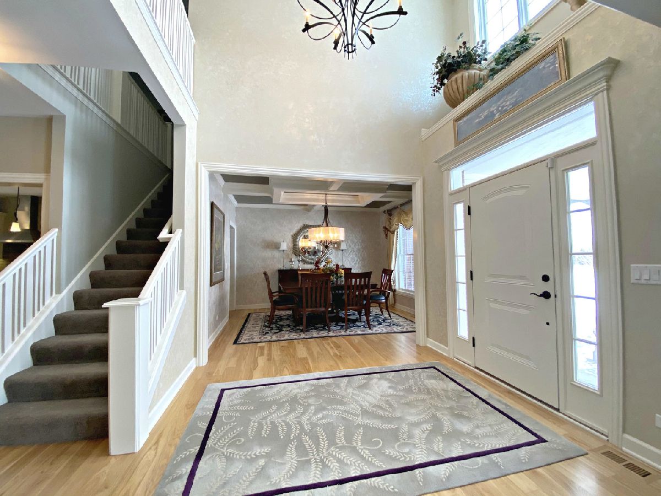

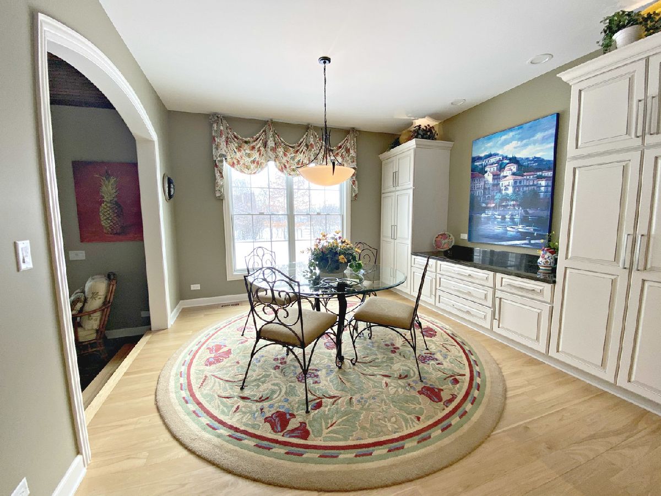




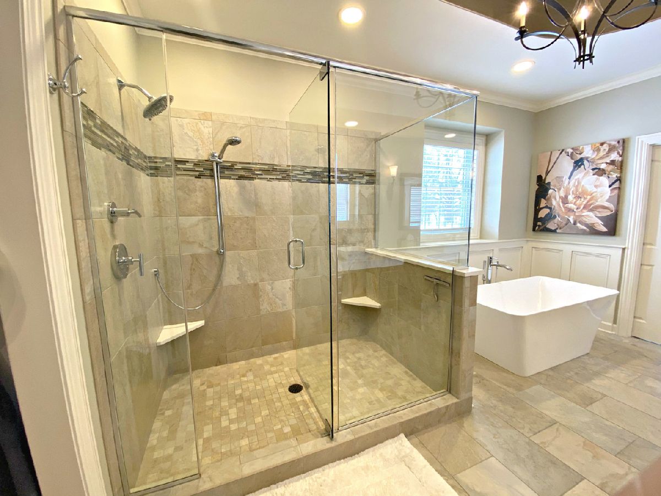



Room Specifics
Total Bedrooms: 4
Bedrooms Above Ground: 4
Bedrooms Below Ground: 0
Dimensions: —
Floor Type: Carpet
Dimensions: —
Floor Type: Carpet
Dimensions: —
Floor Type: Carpet
Full Bathrooms: 4
Bathroom Amenities: Separate Shower,Double Sink,Soaking Tub
Bathroom in Basement: 0
Rooms: Den,Loft,Foyer,Walk In Closet,Sun Room,Eating Area,Heated Sun Room
Basement Description: Unfinished,Egress Window,9 ft + pour
Other Specifics
| 4 | |
| Concrete Perimeter | |
| Asphalt,Side Drive | |
| Patio, Porch | |
| Cul-De-Sac | |
| 37 X 160 X 197 X 253 X 210 | |
| — | |
| Full | |
| Vaulted/Cathedral Ceilings, Hardwood Floors, Heated Floors, First Floor Bedroom, First Floor Laundry, First Floor Full Bath, Built-in Features, Walk-In Closet(s), Ceiling - 9 Foot, Coffered Ceiling(s), Open Floorplan | |
| Microwave, Refrigerator, Stainless Steel Appliance(s), Cooktop, Built-In Oven, Range Hood | |
| Not in DB | |
| Street Paved | |
| — | |
| — | |
| Wood Burning |
Tax History
| Year | Property Taxes |
|---|---|
| 2021 | $14,137 |
Contact Agent
Nearby Similar Homes
Nearby Sold Comparables
Contact Agent
Listing Provided By
Keefe Real Estate Inc




