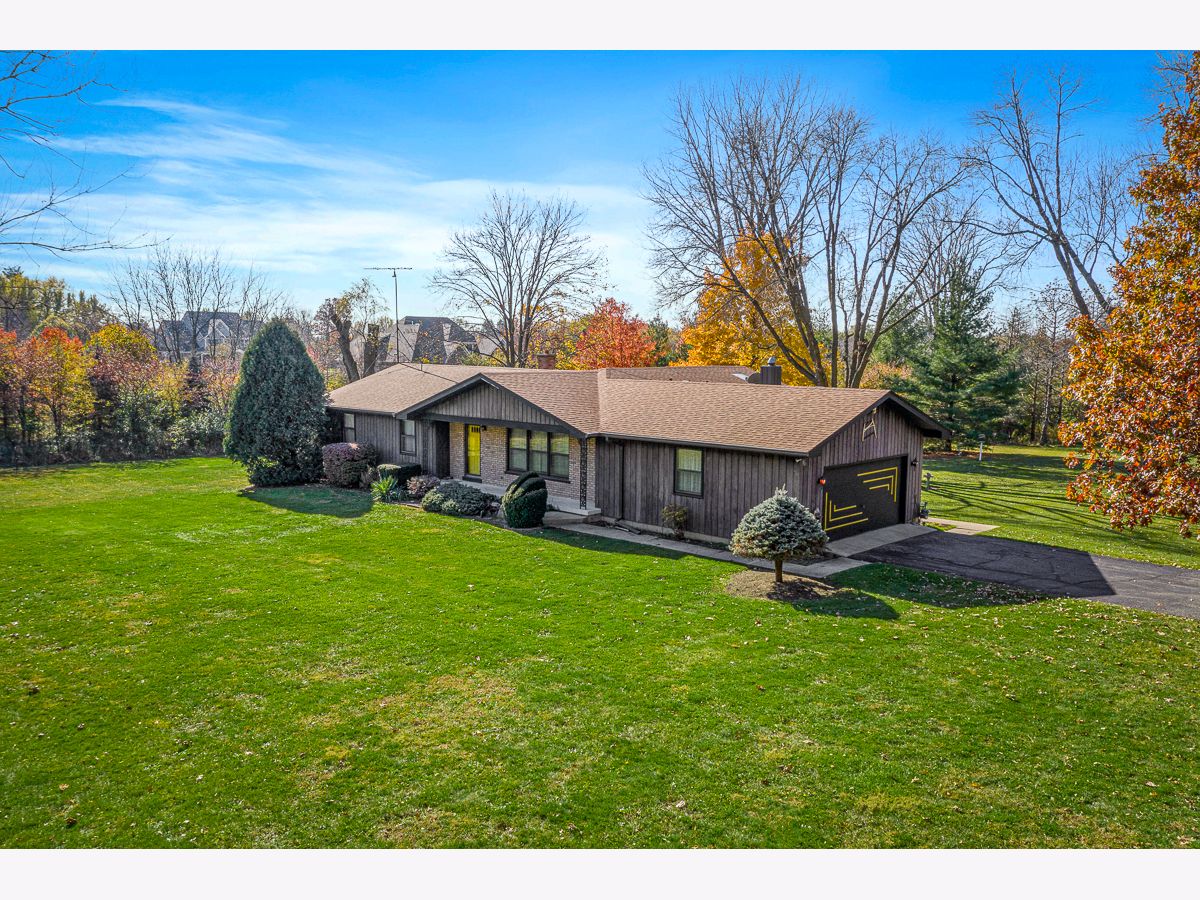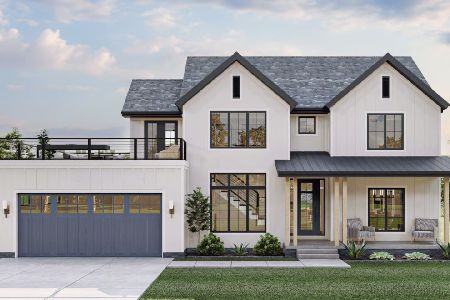3909 Cherry Valley Road, Woodstock, Illinois 60098
$300,000
|
Sold
|
|
| Status: | Closed |
| Sqft: | 1,695 |
| Cost/Sqft: | $165 |
| Beds: | 3 |
| Baths: | 2 |
| Year Built: | 1975 |
| Property Taxes: | $4,917 |
| Days On Market: | 1911 |
| Lot Size: | 1,61 |
Description
Fantastic Ranch home with a spectacular three season room. Light, bright and inviting with three sides of windows, vaulted ceilings and skylights. The view is pure tranquility. Separate, heated 26X30 workshop and additional shed on a lovely, wooded and private 1.6 acre homesite zoned A-1. You won't want to leave this beautiful spot! So perfect for running a small business from home. Generous room sizes with a comfortable layout. Meticulously maintained. Brand new roof, zoned heat (basement and upper level), convenient one level living with laundry on the main floor and a HUGE finished daylight basement with a stunning granite fireplace, historic bar from a tavern on the Fox River in Burton's Bridge (it closed in the 1970's) and a massive storage room. Basement walls are precast spancrete with cedar columns. Impressive. Yes, the pool table is included. A-1 zoning offers so much freedom to store your toys or have an animal or two. The handmade stained glass windows in the bathroom and workshop remain with the house. Any other hanging stained glass is not included. Estate requires an As-Is sale, but the sellers believe that the condition of the property is quite good.
Property Specifics
| Single Family | |
| — | |
| — | |
| 1975 | |
| Full,English | |
| CUSTOM RANCH | |
| No | |
| 1.61 |
| Mc Henry | |
| — | |
| — / Not Applicable | |
| None | |
| Private Well | |
| Septic-Private | |
| 10923290 | |
| 1324476007 |
Nearby Schools
| NAME: | DISTRICT: | DISTANCE: | |
|---|---|---|---|
|
High School
Prairie Ridge High School |
155 | Not in DB | |
Property History
| DATE: | EVENT: | PRICE: | SOURCE: |
|---|---|---|---|
| 30 Dec, 2020 | Sold | $300,000 | MRED MLS |
| 7 Nov, 2020 | Under contract | $279,900 | MRED MLS |
| 2 Nov, 2020 | Listed for sale | $279,900 | MRED MLS |


































Room Specifics
Total Bedrooms: 3
Bedrooms Above Ground: 3
Bedrooms Below Ground: 0
Dimensions: —
Floor Type: Carpet
Dimensions: —
Floor Type: Carpet
Full Bathrooms: 2
Bathroom Amenities: Whirlpool,Separate Shower
Bathroom in Basement: 0
Rooms: Enclosed Porch,Recreation Room,Storage
Basement Description: Finished,Egress Window
Other Specifics
| 3 | |
| Concrete Perimeter | |
| Asphalt,Side Drive | |
| Porch, Workshop | |
| — | |
| 70132 | |
| Unfinished | |
| None | |
| Bar-Dry, First Floor Bedroom, First Floor Laundry, First Floor Full Bath | |
| Range, Refrigerator, Freezer, Washer, Dryer, Range Hood | |
| Not in DB | |
| — | |
| — | |
| — | |
| Wood Burning |
Tax History
| Year | Property Taxes |
|---|---|
| 2020 | $4,917 |
Contact Agent
Nearby Similar Homes
Nearby Sold Comparables
Contact Agent
Listing Provided By
RE/MAX Plaza








