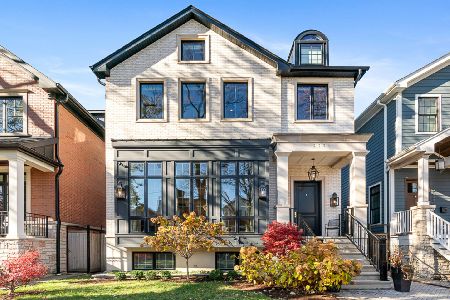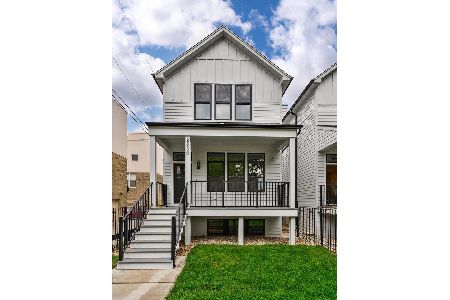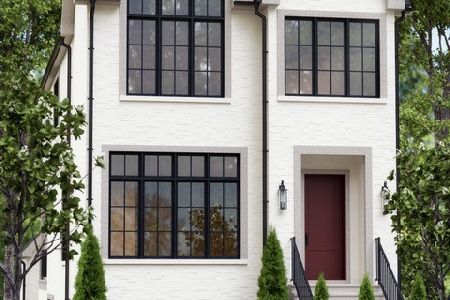3303 Hoyne Avenue, North Center, Chicago, Illinois 60618
$1,485,000
|
Sold
|
|
| Status: | Closed |
| Sqft: | 4,000 |
| Cost/Sqft: | $388 |
| Beds: | 5 |
| Baths: | 4 |
| Year Built: | 2012 |
| Property Taxes: | $24,687 |
| Days On Market: | 1983 |
| Lot Size: | 0,00 |
Description
Timeless brick and limestone 5 bedroom/3.1 bathroom SFH with 2-car garage and roof deck in the heart of Roscoe Village and Level 1+ Audubon District! This home is the perfect blend of elegant design and modern flow-perfect for today's lifestyle. Upon entering the home and moving from the foyer to the living room, you are immediately met with stunning hardwood floors with inlays, custom millwork with paneled walls, wainscoting, crown molding, and a gas fireplace. The dining room is spacious and ideal for entertaining with coffered ceilings and a gorgeous staircase. Down the hall and past the half-bath, the kitchen is a chef's dream with custom white cabinetry with, marble and granite counters, top-of-the-line stainless steel appliances including a Wolf range, built-in refrigerator, and built-in Miele coffee machine, massive island with breakfast bar, and a breakfast nook with built-in banquette. You seamlessly enter the family room with built-in bookcases, the home's 2nd of 3 fireplaces, and large windows that flood the room with light and overlook the landscaped backyard. Upstairs, the owner's suite is gracious with a private Juliet balcony and three walk-in closets with custom shelving. The owner's bathroom is spa-caliber and boasts a skylight, intricate marble tile work, dual vanities with storage, an additional seated vanity, a shower with steam, body spray, and rain capabilities, and a whirlpool tub. Two additional bedrooms, a jack-and-jill bathroom, and a laundry room complete this level. On the bright lower level, the thoughtful touches continue with heated floors, a large recreation room with wet bar and built-in wine refrigerator, and a third fireplace with built-in bookcases. Two more bedrooms, which could easily be repurposed for an in-law or office set-up and a full bathroom round out the interior of this home. Outside, the professionally landscaped backyard is gorgeous with raised garden bed and a slate walkway leading to the garage-top roof deck with custom pergola. Ideally situated on one of the best streets in idyllic Roscoe Village with close proximity to schools, Fellger Park, Kennedy Expressway, and all of the wonderful restaurants and shops Roscoe Village has to offer!
Property Specifics
| Single Family | |
| — | |
| — | |
| 2012 | |
| Full,English | |
| — | |
| No | |
| — |
| Cook | |
| — | |
| 0 / Not Applicable | |
| None | |
| Public | |
| Public Sewer | |
| 10825019 | |
| 14193220270000 |
Nearby Schools
| NAME: | DISTRICT: | DISTANCE: | |
|---|---|---|---|
|
Grade School
Audubon Elementary School |
299 | — | |
|
Middle School
Audubon Elementary School |
299 | Not in DB | |
|
High School
Lake View High School |
299 | Not in DB | |
Property History
| DATE: | EVENT: | PRICE: | SOURCE: |
|---|---|---|---|
| 9 Aug, 2012 | Sold | $1,438,500 | MRED MLS |
| 18 May, 2012 | Under contract | $1,449,000 | MRED MLS |
| 1 May, 2012 | Listed for sale | $1,449,000 | MRED MLS |
| 22 May, 2015 | Sold | $1,550,000 | MRED MLS |
| 16 Apr, 2015 | Under contract | $1,575,000 | MRED MLS |
| 13 Apr, 2015 | Listed for sale | $1,575,000 | MRED MLS |
| 25 Apr, 2018 | Sold | $275,000 | MRED MLS |
| 2 Mar, 2018 | Under contract | $285,000 | MRED MLS |
| 12 Feb, 2018 | Listed for sale | $285,000 | MRED MLS |
| 30 Oct, 2020 | Sold | $1,485,000 | MRED MLS |
| 23 Sep, 2020 | Under contract | $1,550,000 | MRED MLS |
| 25 Aug, 2020 | Listed for sale | $1,550,000 | MRED MLS |
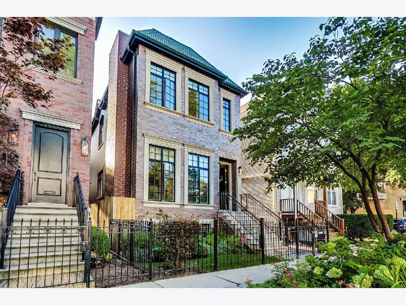
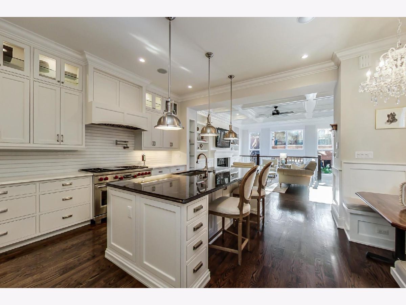
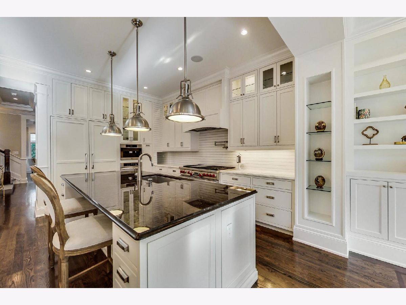
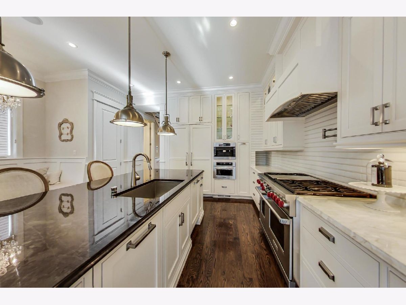
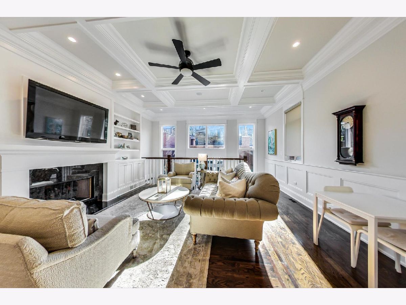
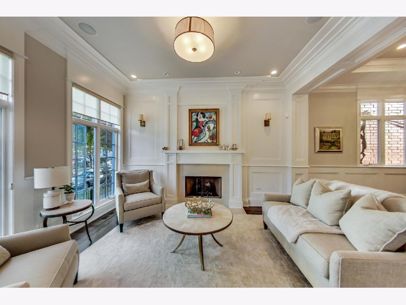
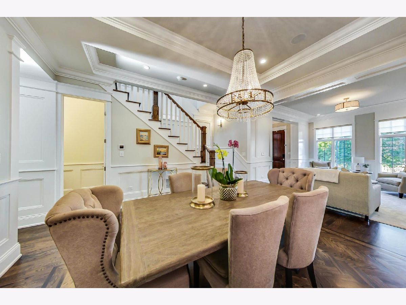
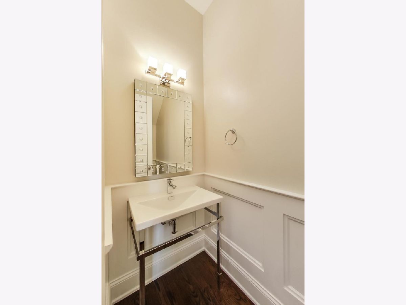
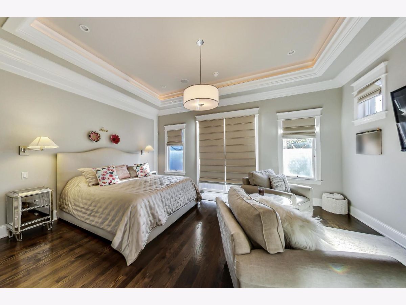
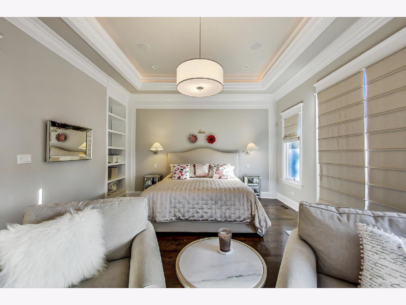
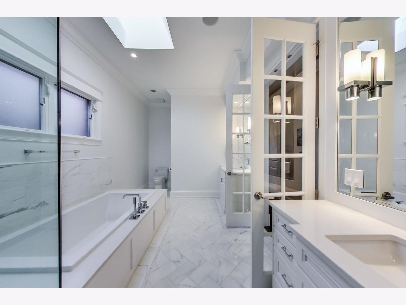
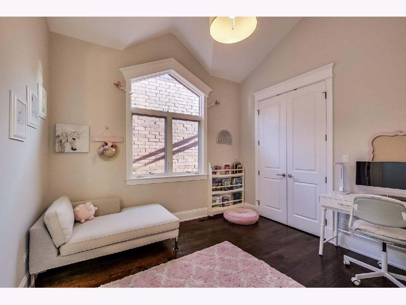
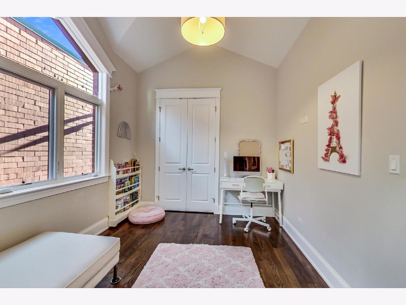
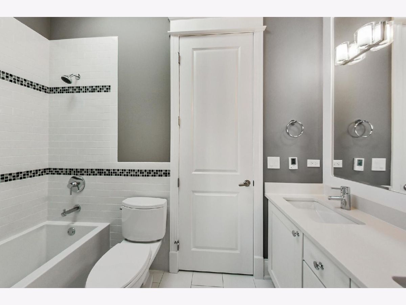
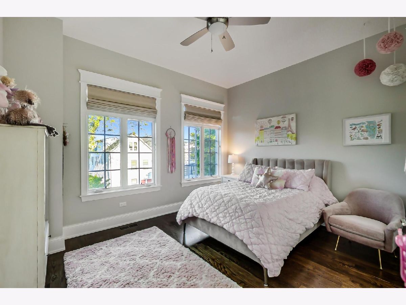
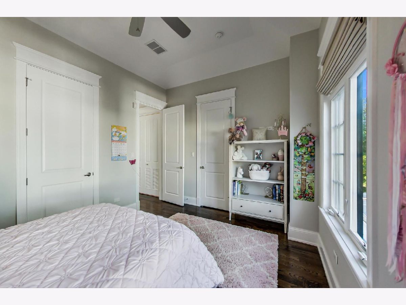
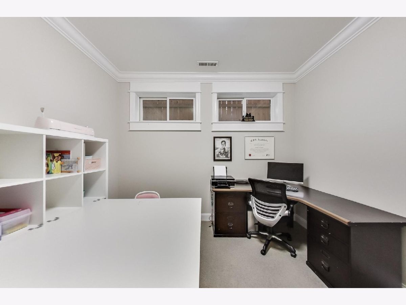
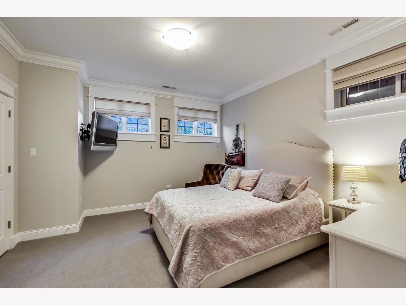
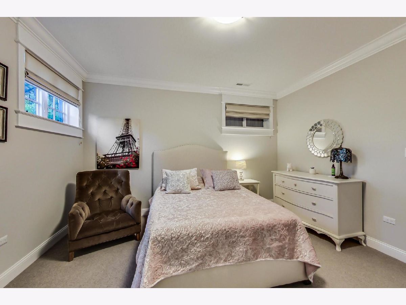
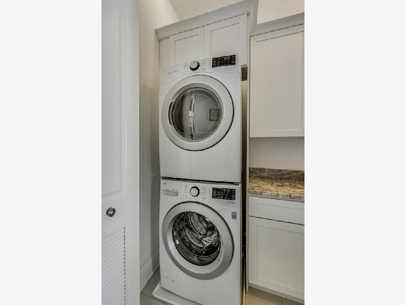
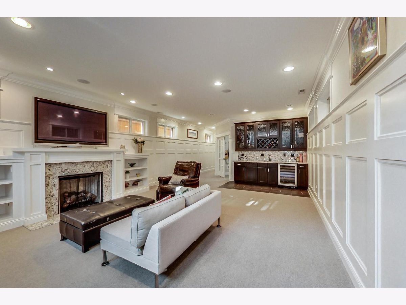
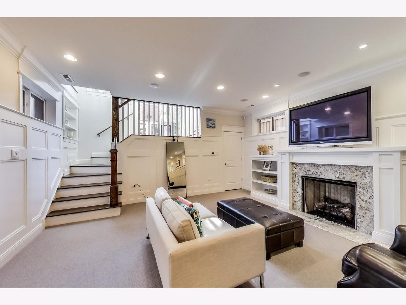
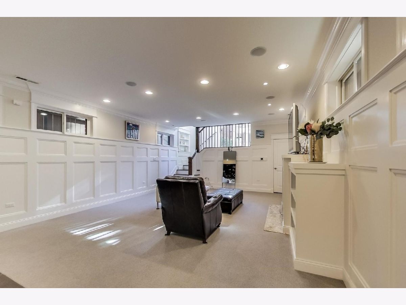
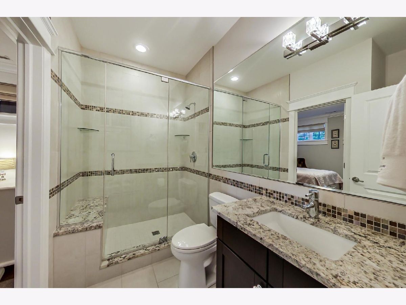
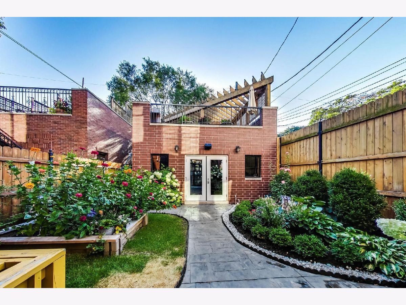
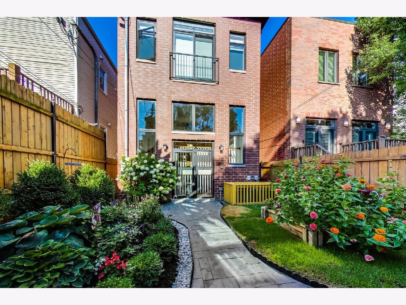
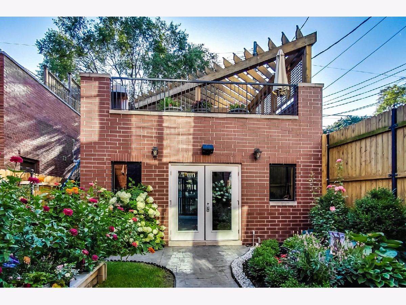
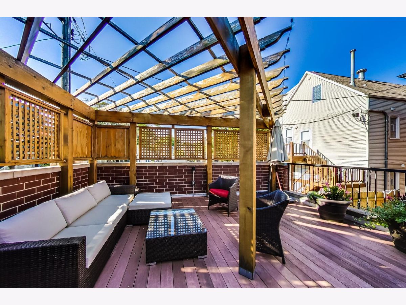
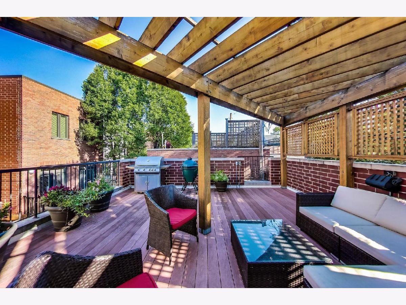
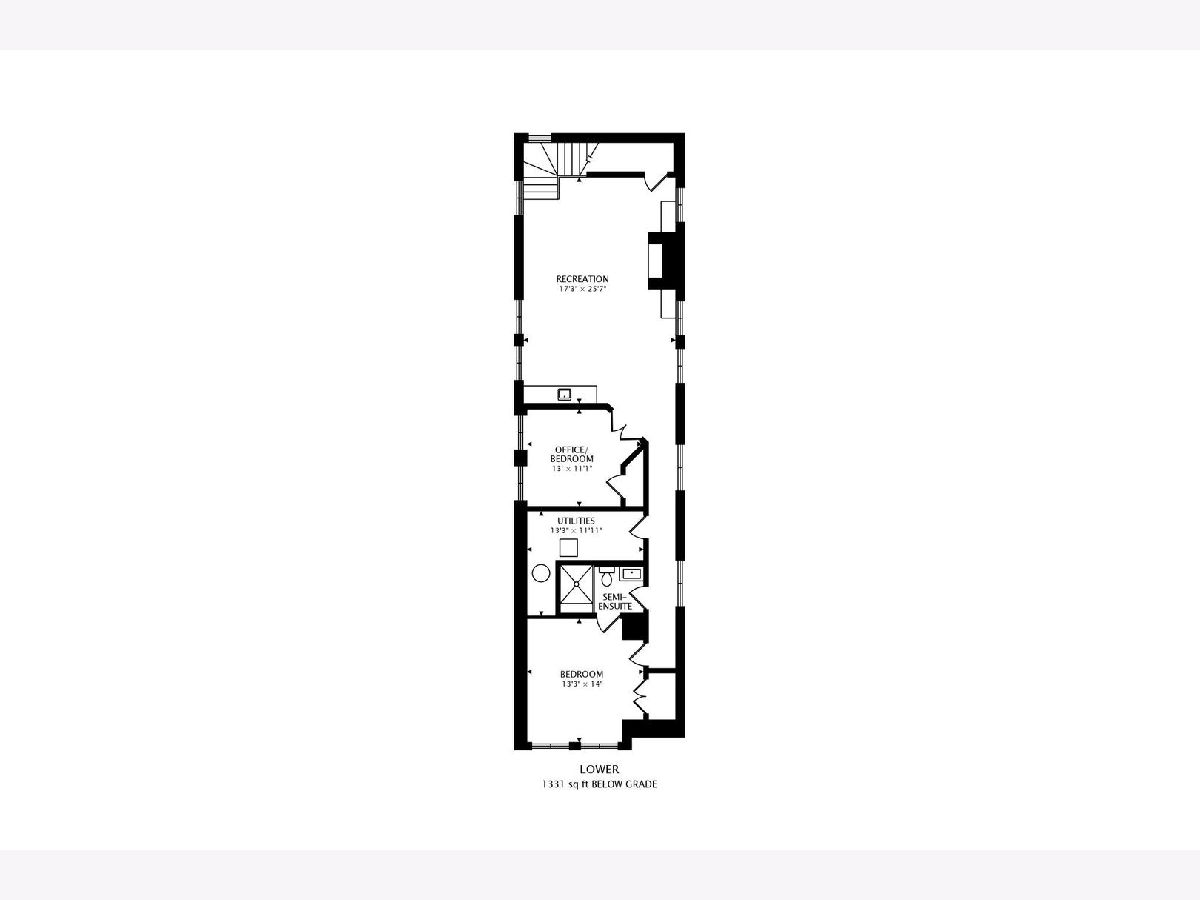
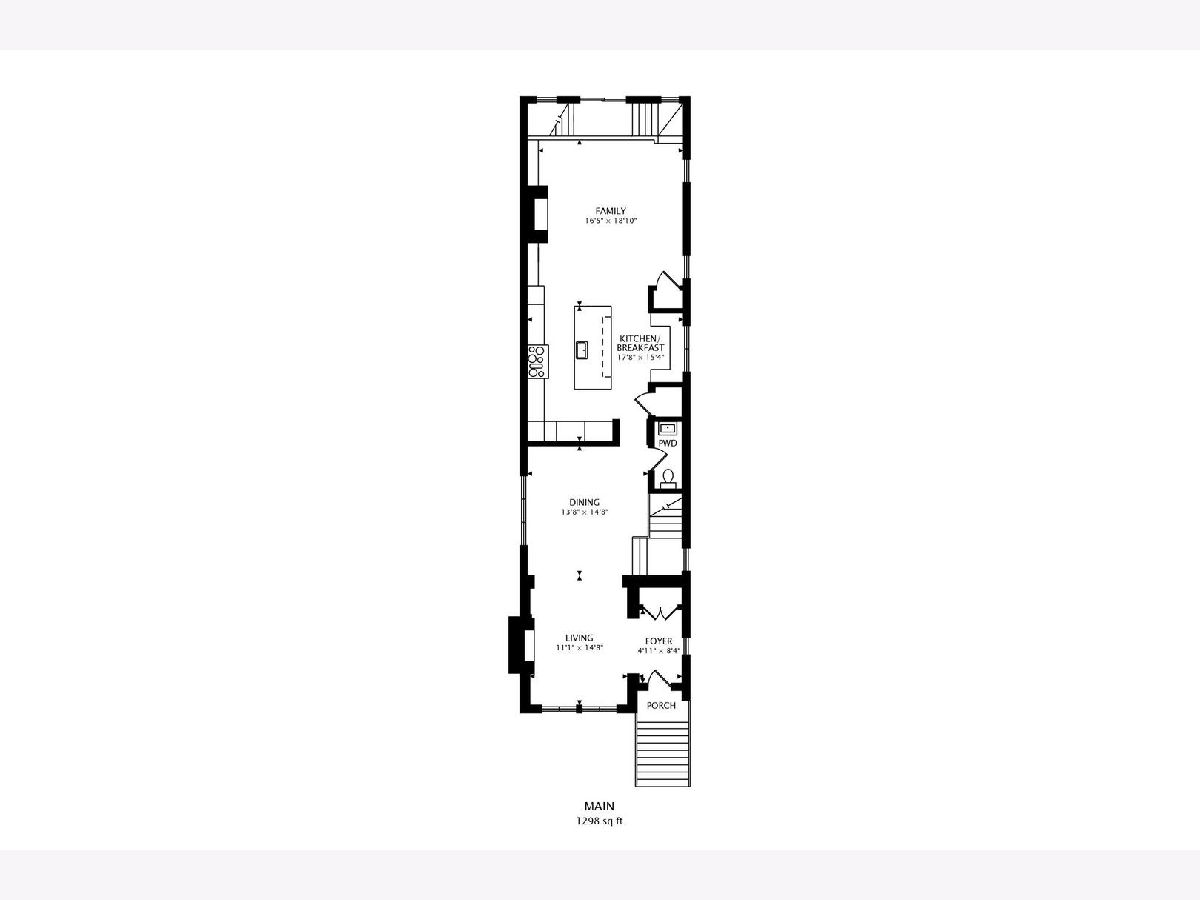
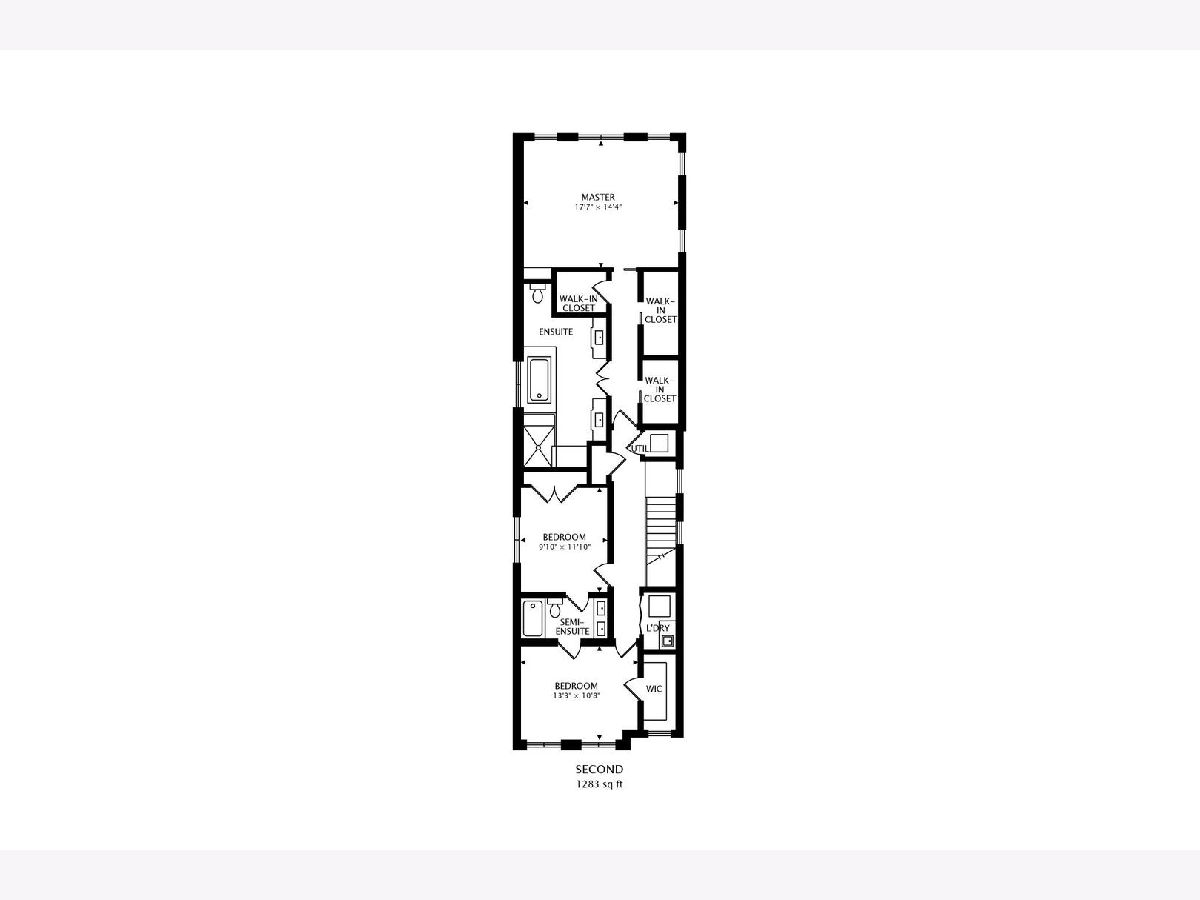
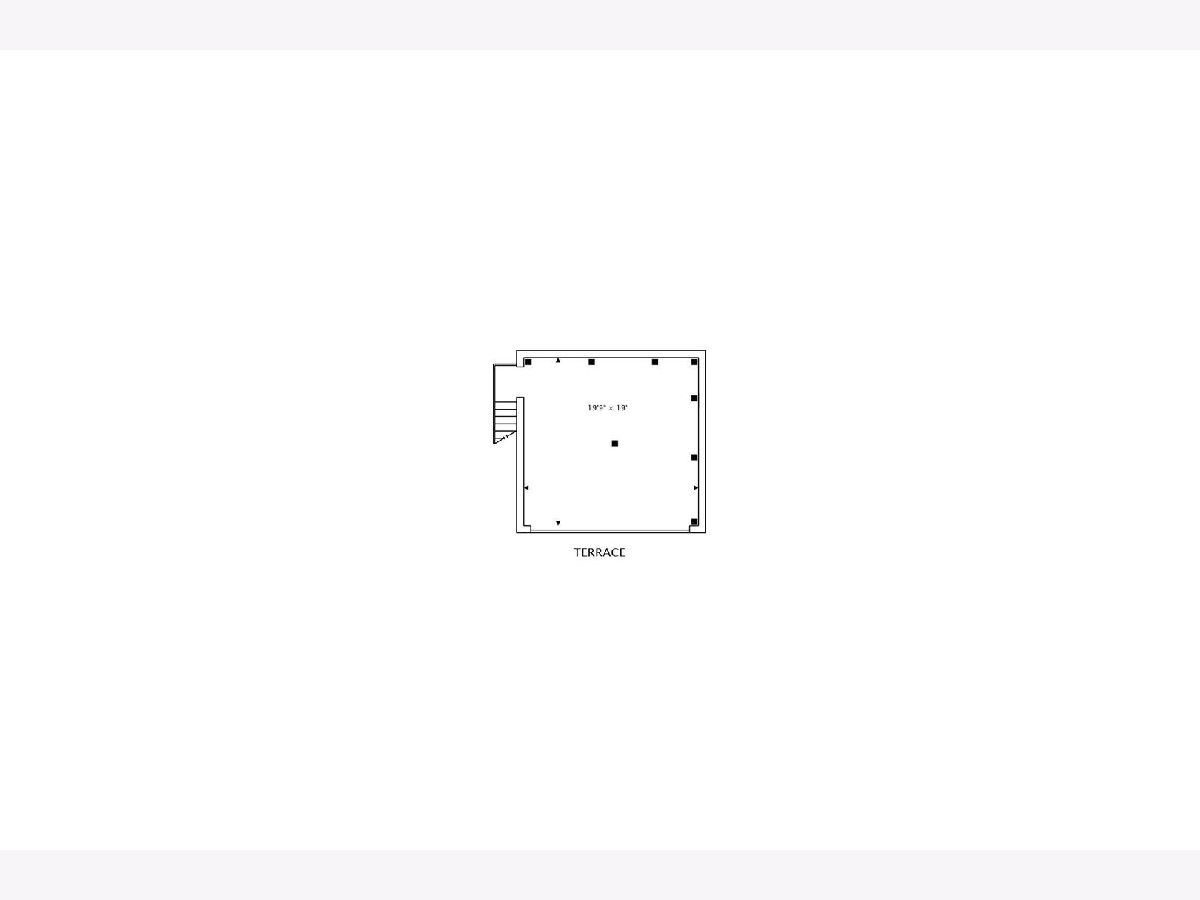
Room Specifics
Total Bedrooms: 5
Bedrooms Above Ground: 5
Bedrooms Below Ground: 0
Dimensions: —
Floor Type: Hardwood
Dimensions: —
Floor Type: Hardwood
Dimensions: —
Floor Type: Carpet
Dimensions: —
Floor Type: —
Full Bathrooms: 4
Bathroom Amenities: Whirlpool,Separate Shower,Steam Shower,Double Sink,Full Body Spray Shower
Bathroom in Basement: 1
Rooms: Bedroom 5,Walk In Closet,Great Room,Foyer,Storage,Deck,Recreation Room,Utility Room-Lower Level
Basement Description: Finished,Exterior Access
Other Specifics
| 2 | |
| Concrete Perimeter | |
| — | |
| Patio | |
| — | |
| 25 X 125 | |
| — | |
| Full | |
| Vaulted/Cathedral Ceilings, Skylight(s), Bar-Wet, Hardwood Floors, Heated Floors, Second Floor Laundry, Built-in Features, Walk-In Closet(s) | |
| Range, Microwave, Dishwasher, Refrigerator, High End Refrigerator, Bar Fridge, Washer, Dryer, Disposal, Stainless Steel Appliance(s), Wine Refrigerator, Water Purifier | |
| Not in DB | |
| Park, Curbs, Sidewalks, Street Lights, Street Paved | |
| — | |
| — | |
| Gas Log, Gas Starter |
Tax History
| Year | Property Taxes |
|---|---|
| 2015 | $22,065 |
| 2018 | $4,934 |
| 2020 | $24,687 |
Contact Agent
Nearby Similar Homes
Nearby Sold Comparables
Contact Agent
Listing Provided By
@properties


