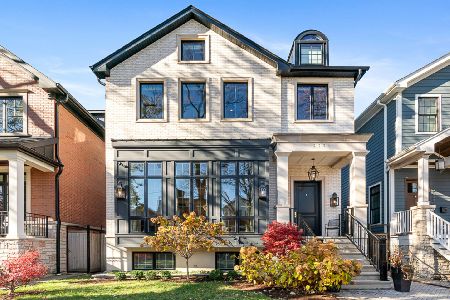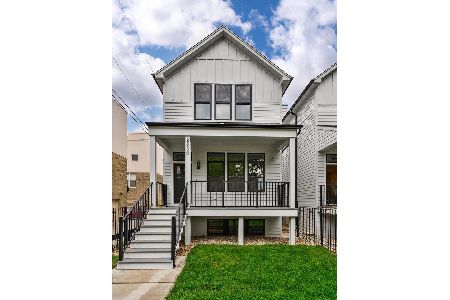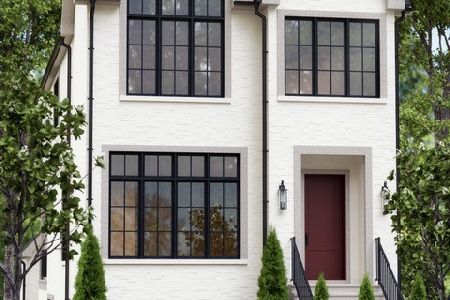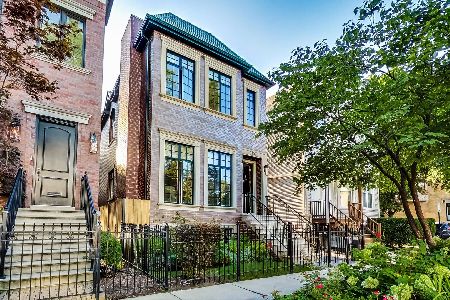3303 Hoyne Avenue, North Center, Chicago, Illinois 60618
$1,550,000
|
Sold
|
|
| Status: | Closed |
| Sqft: | 4,200 |
| Cost/Sqft: | $375 |
| Beds: | 5 |
| Baths: | 4 |
| Year Built: | 2012 |
| Property Taxes: | $22,065 |
| Days On Market: | 3944 |
| Lot Size: | 0,00 |
Description
ELEGANT BRICK AND LIMESTONE SINGLE FAMILY HOME IDEALY LOCATED IN THE HEART OF ROSCOE VILLAGE. QUIET TREE LINED STREET, AUDUBON SCHOOL DISTRICT. HANDCRAFTED FINISHES AND MILLWORK THROUGHOUT, COFFERED / VAULTED CEILINGS. STUNNING KITCHEN WITH CUSTOM CABINETRY AND PROFESSIONAL GRADE APPLIANCES. EXPANSIVE MASTER BATH WITH HAND SELECTED MARBLE AND INTRICATE TILE WORK. CUSTOM CLOSETS T/O. THIS HOME IS A MUST SEE!!
Property Specifics
| Single Family | |
| — | |
| — | |
| 2012 | |
| Full,English | |
| — | |
| No | |
| — |
| Cook | |
| — | |
| 0 / Not Applicable | |
| None | |
| Public | |
| Public Sewer | |
| 08888978 | |
| 14193220270000 |
Nearby Schools
| NAME: | DISTRICT: | DISTANCE: | |
|---|---|---|---|
|
Grade School
Audubon Elementary School |
299 | — | |
|
Middle School
Audubon Elementary School |
299 | Not in DB | |
|
High School
Lake View High School |
299 | Not in DB | |
Property History
| DATE: | EVENT: | PRICE: | SOURCE: |
|---|---|---|---|
| 9 Aug, 2012 | Sold | $1,438,500 | MRED MLS |
| 18 May, 2012 | Under contract | $1,449,000 | MRED MLS |
| 1 May, 2012 | Listed for sale | $1,449,000 | MRED MLS |
| 22 May, 2015 | Sold | $1,550,000 | MRED MLS |
| 16 Apr, 2015 | Under contract | $1,575,000 | MRED MLS |
| 13 Apr, 2015 | Listed for sale | $1,575,000 | MRED MLS |
| 25 Apr, 2018 | Sold | $275,000 | MRED MLS |
| 2 Mar, 2018 | Under contract | $285,000 | MRED MLS |
| 12 Feb, 2018 | Listed for sale | $285,000 | MRED MLS |
| 30 Oct, 2020 | Sold | $1,485,000 | MRED MLS |
| 23 Sep, 2020 | Under contract | $1,550,000 | MRED MLS |
| 25 Aug, 2020 | Listed for sale | $1,550,000 | MRED MLS |
Room Specifics
Total Bedrooms: 5
Bedrooms Above Ground: 5
Bedrooms Below Ground: 0
Dimensions: —
Floor Type: Hardwood
Dimensions: —
Floor Type: Hardwood
Dimensions: —
Floor Type: Carpet
Dimensions: —
Floor Type: —
Full Bathrooms: 4
Bathroom Amenities: Whirlpool,Separate Shower,Steam Shower,Double Sink,Full Body Spray Shower
Bathroom in Basement: 1
Rooms: Bedroom 5,Deck,Foyer,Great Room,Storage,Walk In Closet
Basement Description: Finished,Exterior Access
Other Specifics
| 2 | |
| Concrete Perimeter | |
| — | |
| Patio | |
| — | |
| 25 X 125 | |
| — | |
| Full | |
| Vaulted/Cathedral Ceilings, Skylight(s), Bar-Wet, Hardwood Floors, Heated Floors, Second Floor Laundry | |
| Range, Microwave, Dishwasher, Refrigerator, High End Refrigerator, Bar Fridge, Washer, Dryer, Disposal, Stainless Steel Appliance(s), Wine Refrigerator | |
| Not in DB | |
| Sidewalks, Street Lights, Street Paved | |
| — | |
| — | |
| Wood Burning, Gas Starter |
Tax History
| Year | Property Taxes |
|---|---|
| 2015 | $22,065 |
| 2018 | $4,934 |
| 2020 | $24,687 |
Contact Agent
Nearby Similar Homes
Nearby Sold Comparables
Contact Agent
Listing Provided By
Berkshire Hathaway HomeServices KoenigRubloff










