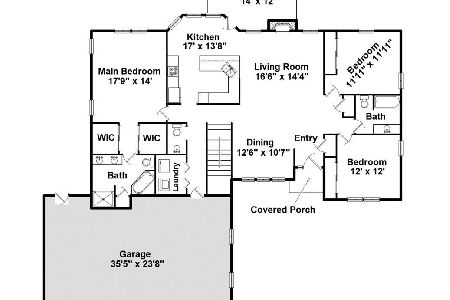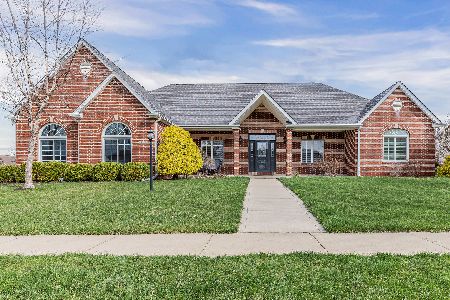3311 Sandhill Lane, Champaign, Illinois 61822
$330,000
|
Sold
|
|
| Status: | Closed |
| Sqft: | 1,890 |
| Cost/Sqft: | $183 |
| Beds: | 4 |
| Baths: | 3 |
| Year Built: | 2006 |
| Property Taxes: | $8,132 |
| Days On Market: | 3125 |
| Lot Size: | 0,00 |
Description
BEAUTIFUL home in the desired Meadows Sub. Step into the spacious living room with vaulted ceilings, large windows and a gas log fireplace. The open kitchen offers ample counter and cabinet space and an island with a breakfast bar. Enjoy your meals in the large dining room with picture windows that overlook the beautiful scenery. Off of the dining room you will find a large deck perfect for a relaxing evening. The beautiful master bath boasts a double sink, walk in shower, a jetted tub and a huge walk-in closet! The main floor also has 2 other nicely sized bedrooms and an additional bathroom. The newly finished 1790 sqft basement includes an additional bedroom and bathroom along with a large rec room and a BONUS space with endless possibilities for indoor activities. Walk out onto a nice patio area and into the large backyard. New landscaping and a sprinkler system give this home amazing curb appeal! Located in the Barkstall school district just adds to the value of this home.
Property Specifics
| Single Family | |
| — | |
| Ranch | |
| 2006 | |
| Full | |
| — | |
| No | |
| — |
| Champaign | |
| — | |
| 150 / Annual | |
| None | |
| Public | |
| Public Sewer | |
| 09692567 | |
| 462028201084 |
Nearby Schools
| NAME: | DISTRICT: | DISTANCE: | |
|---|---|---|---|
|
Grade School
Unit 4 School Of Choice Elementa |
4 | — | |
|
Middle School
Champaign Junior/middle Call Uni |
4 | Not in DB | |
|
High School
Central High School |
4 | Not in DB | |
Property History
| DATE: | EVENT: | PRICE: | SOURCE: |
|---|---|---|---|
| 7 Sep, 2017 | Sold | $330,000 | MRED MLS |
| 30 Jul, 2017 | Under contract | $345,000 | MRED MLS |
| 17 Jul, 2017 | Listed for sale | $345,000 | MRED MLS |
Room Specifics
Total Bedrooms: 4
Bedrooms Above Ground: 4
Bedrooms Below Ground: 0
Dimensions: —
Floor Type: Carpet
Dimensions: —
Floor Type: Carpet
Dimensions: —
Floor Type: Carpet
Full Bathrooms: 3
Bathroom Amenities: Whirlpool,Separate Shower,Double Shower
Bathroom in Basement: 1
Rooms: Recreation Room
Basement Description: Finished
Other Specifics
| 2 | |
| — | |
| Concrete | |
| — | |
| Pond(s) | |
| 39X121X105X39X35X135 | |
| — | |
| Full | |
| Vaulted/Cathedral Ceilings, First Floor Bedroom, First Floor Laundry, First Floor Full Bath | |
| Range, Microwave, Dishwasher, Refrigerator | |
| Not in DB | |
| — | |
| — | |
| — | |
| Gas Log |
Tax History
| Year | Property Taxes |
|---|---|
| 2017 | $8,132 |
Contact Agent
Nearby Similar Homes
Nearby Sold Comparables
Contact Agent
Listing Provided By
KELLER WILLIAMS-TREC











