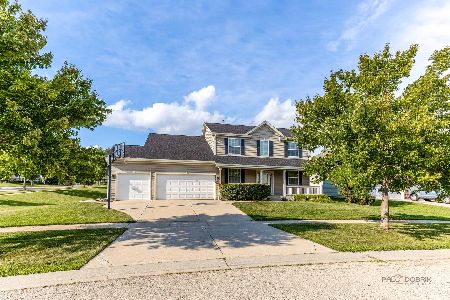3321 Chase Lane, Elgin, Illinois 60124
$335,000
|
Sold
|
|
| Status: | Closed |
| Sqft: | 2,634 |
| Cost/Sqft: | $127 |
| Beds: | 5 |
| Baths: | 3 |
| Year Built: | 2009 |
| Property Taxes: | $10,698 |
| Days On Market: | 2573 |
| Lot Size: | 0,26 |
Description
This beautifully maintained and updated home is located on a premium walkout lot in desirable Sandy Creek Estates Subdivision with Burlington 301 schools! Fully fenced yard with maintenance free vinyl fencing and paver patio. Charming front porch leads you into a two-story foyer with hardwood floors and columns. Generous sized eat-in kitchen has maple cabinetry, island, granite countertops, backsplash large pantry and SS appliances. Kitchen and family room with cozy fireplace have impressive views of water and open space giving privacy. Formal living and dining rooms with bonus room/office on first floor. Wonderful family home with four bedrooms and laundry on second floor and one finished bedroom in upgraded deep pour basement. Conveniently located near Lake Street just minutes from I-90, shopping and Metra.
Property Specifics
| Single Family | |
| — | |
| Traditional | |
| 2009 | |
| Full,Walkout | |
| JOVAN | |
| Yes | |
| 0.26 |
| Kane | |
| Sandy Creek | |
| 348 / Annual | |
| Insurance,Other | |
| Public | |
| Public Sewer | |
| 10168502 | |
| 0607429006 |
Nearby Schools
| NAME: | DISTRICT: | DISTANCE: | |
|---|---|---|---|
|
Grade School
Country Trails Elementary School |
301 | — | |
|
Middle School
Prairie Knolls Middle School |
301 | Not in DB | |
|
High School
Central High School |
301 | Not in DB | |
Property History
| DATE: | EVENT: | PRICE: | SOURCE: |
|---|---|---|---|
| 23 Apr, 2013 | Sold | $277,500 | MRED MLS |
| 1 Mar, 2013 | Under contract | $284,900 | MRED MLS |
| 10 Jan, 2013 | Listed for sale | $284,900 | MRED MLS |
| 1 May, 2019 | Sold | $335,000 | MRED MLS |
| 14 Mar, 2019 | Under contract | $334,900 | MRED MLS |
| — | Last price change | $349,900 | MRED MLS |
| 9 Jan, 2019 | Listed for sale | $349,900 | MRED MLS |
Room Specifics
Total Bedrooms: 5
Bedrooms Above Ground: 5
Bedrooms Below Ground: 0
Dimensions: —
Floor Type: Carpet
Dimensions: —
Floor Type: Carpet
Dimensions: —
Floor Type: Carpet
Dimensions: —
Floor Type: —
Full Bathrooms: 3
Bathroom Amenities: Separate Shower,Double Sink,Soaking Tub
Bathroom in Basement: 0
Rooms: Den,Breakfast Room,Bedroom 5
Basement Description: Partially Finished
Other Specifics
| 3 | |
| Concrete Perimeter | |
| Concrete | |
| Porch, Brick Paver Patio | |
| Wetlands adjacent | |
| 101X116X100X112 | |
| — | |
| Full | |
| Hardwood Floors, Wood Laminate Floors, Second Floor Laundry | |
| Range, Microwave, Dishwasher, Refrigerator, Washer, Dryer, Disposal | |
| Not in DB | |
| Sidewalks, Street Lights, Street Paved | |
| — | |
| — | |
| Gas Starter |
Tax History
| Year | Property Taxes |
|---|---|
| 2013 | $7,276 |
| 2019 | $10,698 |
Contact Agent
Nearby Sold Comparables
Contact Agent
Listing Provided By
REMAX All Pro - St Charles




