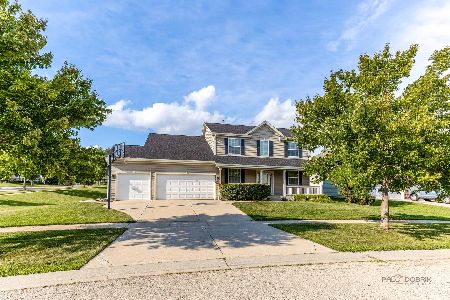3324 Chase Lane, Elgin, Illinois 60123
$275,000
|
Sold
|
|
| Status: | Closed |
| Sqft: | 2,503 |
| Cost/Sqft: | $110 |
| Beds: | 4 |
| Baths: | 3 |
| Year Built: | 2009 |
| Property Taxes: | $0 |
| Days On Market: | 6018 |
| Lot Size: | 0,00 |
Description
The Savannah is a 2-story hm w/4 BRs, 2 1/2 BAs, tech center & 3-car tandem garage. Features: spacious fam rm, kitc w/walk in pantry, breakfast area & island, 42" cabinetry, mstr BR w/his & her walk in closets & private mstr BA, 90% efficiency furnace. Full basement w/roughed in plumbing. Nickle lighting & hardware, concrete driveway, fully sodded w/landscape package & upgraded LP Smart Siding. This home is complete
Property Specifics
| Single Family | |
| — | |
| Traditional | |
| 2009 | |
| Full | |
| SAVANNAH | |
| No | |
| — |
| Kane | |
| Sandy Creek | |
| 395 / Annual | |
| Insurance | |
| Public | |
| Public Sewer, Sewer-Storm | |
| 07290105 | |
| 0607400007 |
Property History
| DATE: | EVENT: | PRICE: | SOURCE: |
|---|---|---|---|
| 5 Mar, 2010 | Sold | $275,000 | MRED MLS |
| 20 Jan, 2010 | Under contract | $275,000 | MRED MLS |
| — | Last price change | $283,730 | MRED MLS |
| 4 Aug, 2009 | Listed for sale | $297,310 | MRED MLS |
Room Specifics
Total Bedrooms: 4
Bedrooms Above Ground: 4
Bedrooms Below Ground: 0
Dimensions: —
Floor Type: Carpet
Dimensions: —
Floor Type: Carpet
Dimensions: —
Floor Type: Carpet
Full Bathrooms: 3
Bathroom Amenities: Double Sink
Bathroom in Basement: 0
Rooms: Breakfast Room,Loft
Basement Description: —
Other Specifics
| 3 | |
| Concrete Perimeter | |
| Concrete | |
| — | |
| — | |
| 80 X 128 APPR. | |
| — | |
| Full | |
| — | |
| Double Oven, Microwave, Dishwasher, Disposal | |
| Not in DB | |
| Sidewalks, Street Lights, Street Paved | |
| — | |
| — | |
| — |
Tax History
| Year | Property Taxes |
|---|
Contact Agent
Nearby Sold Comparables
Contact Agent
Listing Provided By
RE/MAX of Barrington




