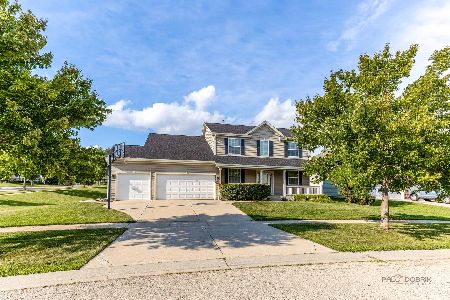3325 Chase Lane, Elgin, Illinois 60124
$358,000
|
Sold
|
|
| Status: | Closed |
| Sqft: | 2,698 |
| Cost/Sqft: | $135 |
| Beds: | 4 |
| Baths: | 4 |
| Year Built: | 2009 |
| Property Taxes: | $10,705 |
| Days On Market: | 2473 |
| Lot Size: | 0,24 |
Description
Best value on the market! Great location at the back of the subdivision w/wooded preserve behind! Upgrades galore! 2-story foyer! Spacious family room w/gas log fireplace and accent lighting opens to the gourmet kitchen w/breakfast bar island, upgraded extended cabinetry w/crown molding, granite countertops, tile backsplash, extra recessed lighting and pantry! Optional breakfast room w/vaulted ceilings, recessed lighting and gorgeous views! Separate formal living & dining rooms w/lots of natural light! Convenient 1st floor laundry! Gracious size master bedroom that was just painted w/walk-in closet and luxury bath w/oversized walk-in shower, tile flooring and dual sink vanity! Absolutely gorgeous finished English basement w/den/5th bedroom, rec room w/full entertainment kitchen w/island, media/play area and full bath! No expense spared! Exterior deck leads to brick patio w/firepit! Security system! Inground sprinkler system! Neutral and well maintained! Priced below market!
Property Specifics
| Single Family | |
| — | |
| — | |
| 2009 | |
| English | |
| — | |
| No | |
| 0.24 |
| Kane | |
| Sandy Creek | |
| 348 / Annual | |
| Other | |
| Public | |
| Public Sewer | |
| 10350223 | |
| 0607429004 |
Property History
| DATE: | EVENT: | PRICE: | SOURCE: |
|---|---|---|---|
| 24 May, 2019 | Sold | $358,000 | MRED MLS |
| 30 Apr, 2019 | Under contract | $364,900 | MRED MLS |
| 19 Apr, 2019 | Listed for sale | $364,900 | MRED MLS |
Room Specifics
Total Bedrooms: 5
Bedrooms Above Ground: 4
Bedrooms Below Ground: 1
Dimensions: —
Floor Type: Carpet
Dimensions: —
Floor Type: Carpet
Dimensions: —
Floor Type: Carpet
Dimensions: —
Floor Type: —
Full Bathrooms: 4
Bathroom Amenities: Whirlpool,Separate Shower,Double Sink
Bathroom in Basement: 1
Rooms: Bedroom 5,Den,Recreation Room,Exercise Room,Kitchen
Basement Description: Finished
Other Specifics
| 4 | |
| Concrete Perimeter | |
| Concrete | |
| Deck, Patio, Stamped Concrete Patio, Storms/Screens, Fire Pit | |
| Nature Preserve Adjacent,Landscaped,Water View | |
| 98X108X98X105 | |
| — | |
| Full | |
| Vaulted/Cathedral Ceilings, Hardwood Floors, First Floor Laundry | |
| Range, Microwave, Dishwasher, Refrigerator, Disposal | |
| Not in DB | |
| — | |
| — | |
| — | |
| Gas Log, Gas Starter |
Tax History
| Year | Property Taxes |
|---|---|
| 2019 | $10,705 |
Contact Agent
Nearby Sold Comparables
Contact Agent
Listing Provided By
REMAX Horizon




