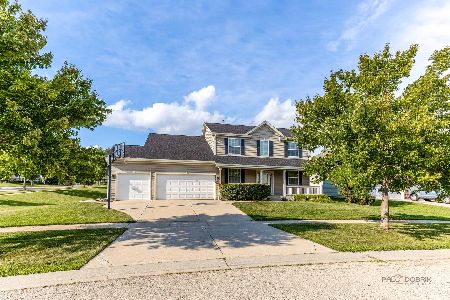3321 Chase Lane, Elgin, Illinois 60124
$277,500
|
Sold
|
|
| Status: | Closed |
| Sqft: | 2,634 |
| Cost/Sqft: | $108 |
| Beds: | 4 |
| Baths: | 3 |
| Year Built: | 2009 |
| Property Taxes: | $7,276 |
| Days On Market: | 4763 |
| Lot Size: | 0,00 |
Description
MAGNIFICENT JOVAN MODEL*2 STY FOYER W/HRWD, COLUMNS, LRG WNDW & CHANDELIER LGHT*CHARMING FAM RM FEATURES GAS FP W/SURROUND & MANTEL*KIT W/ISLAND, MAPLE CABS, B/I MICRO & DSHWSHR, PANTRY & CAN LGHTING*MSTR STE W/CEIL FAN, WIC & FULL PRIV BTH W/SEP SHWR, SOAK TUB, PRIV COMMODE, DBL VANITY & LIN CLOSET*FORMAL LIV & DIN RMS OFF FOYER*FULL WALK-OUT BSMT TO PAVER PATIO*BLDR UPGRADES INCLUDE DEEP POUR BSMT & MAPLE CAB T/O*
Property Specifics
| Single Family | |
| — | |
| Traditional | |
| 2009 | |
| Full,Walkout | |
| JOVAN | |
| Yes | |
| — |
| Kane | |
| Sandy Creek | |
| 348 / Annual | |
| Insurance,Other | |
| Public | |
| Public Sewer | |
| 08247028 | |
| 0607429006 |
Nearby Schools
| NAME: | DISTRICT: | DISTANCE: | |
|---|---|---|---|
|
Grade School
Country Trails Elementary School |
301 | — | |
|
Middle School
Prairie Knolls Middle School |
301 | Not in DB | |
|
High School
Central High School |
301 | Not in DB | |
Property History
| DATE: | EVENT: | PRICE: | SOURCE: |
|---|---|---|---|
| 23 Apr, 2013 | Sold | $277,500 | MRED MLS |
| 1 Mar, 2013 | Under contract | $284,900 | MRED MLS |
| 10 Jan, 2013 | Listed for sale | $284,900 | MRED MLS |
| 1 May, 2019 | Sold | $335,000 | MRED MLS |
| 14 Mar, 2019 | Under contract | $334,900 | MRED MLS |
| — | Last price change | $349,900 | MRED MLS |
| 9 Jan, 2019 | Listed for sale | $349,900 | MRED MLS |
Room Specifics
Total Bedrooms: 4
Bedrooms Above Ground: 4
Bedrooms Below Ground: 0
Dimensions: —
Floor Type: Carpet
Dimensions: —
Floor Type: Carpet
Dimensions: —
Floor Type: Carpet
Full Bathrooms: 3
Bathroom Amenities: Separate Shower,Double Sink,Soaking Tub
Bathroom in Basement: 0
Rooms: Breakfast Room,Den
Basement Description: Unfinished
Other Specifics
| 3 | |
| — | |
| Concrete | |
| Porch, Brick Paver Patio, Storms/Screens | |
| Wetlands adjacent | |
| 101X116X100X112 | |
| — | |
| Full | |
| Vaulted/Cathedral Ceilings, Hardwood Floors, Second Floor Laundry | |
| Range, Microwave, Dishwasher, Refrigerator, Washer, Dryer, Disposal | |
| Not in DB | |
| Sidewalks, Street Lights, Street Paved | |
| — | |
| — | |
| Gas Starter |
Tax History
| Year | Property Taxes |
|---|---|
| 2013 | $7,276 |
| 2019 | $10,698 |
Contact Agent
Nearby Sold Comparables
Contact Agent
Listing Provided By
RE/MAX All Pro




