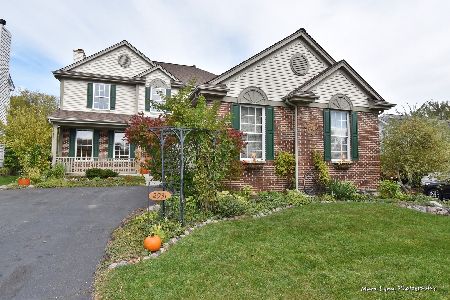338 Bridgeview Circle, Geneva, Illinois 60134
$300,000
|
Sold
|
|
| Status: | Closed |
| Sqft: | 2,420 |
| Cost/Sqft: | $128 |
| Beds: | 4 |
| Baths: | 3 |
| Year Built: | 2003 |
| Property Taxes: | $9,119 |
| Days On Market: | 4262 |
| Lot Size: | 0,24 |
Description
What a house! What a location! 3,200 SqFt of living space in this impressive "Willow Model Home". Located on the end of a quiet Cul-De-Sac street, overlooking a stocked pond (with fishing rights). 2 Fireplaces, 1 temp controlled. 2 Decks! 1st floor office/den. Finished basement - walks out to a brick paver patio with a firepit. Large fenced yard. Sellers are packing - please overlook boxes. Seller motivated!
Property Specifics
| Single Family | |
| — | |
| Contemporary | |
| 2003 | |
| Full,Walkout | |
| WILLOW | |
| No | |
| 0.24 |
| Kane | |
| Fisher Farms | |
| 78 / Annual | |
| Other | |
| Public | |
| Public Sewer | |
| 08637709 | |
| 1205452011 |
Nearby Schools
| NAME: | DISTRICT: | DISTANCE: | |
|---|---|---|---|
|
Grade School
Heartland Elementary School |
304 | — | |
|
Middle School
Geneva Middle School |
304 | Not in DB | |
|
High School
Geneva Community High School |
304 | Not in DB | |
Property History
| DATE: | EVENT: | PRICE: | SOURCE: |
|---|---|---|---|
| 30 Mar, 2012 | Sold | $315,000 | MRED MLS |
| 28 Feb, 2012 | Under contract | $329,900 | MRED MLS |
| — | Last price change | $334,900 | MRED MLS |
| 10 Nov, 2011 | Listed for sale | $334,900 | MRED MLS |
| 15 Aug, 2014 | Sold | $300,000 | MRED MLS |
| 13 Jul, 2014 | Under contract | $309,000 | MRED MLS |
| — | Last price change | $319,000 | MRED MLS |
| 5 Jun, 2014 | Listed for sale | $339,000 | MRED MLS |
Room Specifics
Total Bedrooms: 4
Bedrooms Above Ground: 4
Bedrooms Below Ground: 0
Dimensions: —
Floor Type: Carpet
Dimensions: —
Floor Type: Carpet
Dimensions: —
Floor Type: Carpet
Full Bathrooms: 3
Bathroom Amenities: Separate Shower,Double Sink,Soaking Tub
Bathroom in Basement: 0
Rooms: Den,Foyer,Media Room,Play Room,Recreation Room
Basement Description: Finished,Exterior Access
Other Specifics
| 2 | |
| — | |
| Concrete | |
| — | |
| Cul-De-Sac,Fenced Yard,Pond(s) | |
| 130X70X46X32X65X70 | |
| — | |
| Full | |
| Vaulted/Cathedral Ceilings, Skylight(s), First Floor Laundry | |
| Range, Dishwasher, Refrigerator, Washer, Dryer, Disposal | |
| Not in DB | |
| Sidewalks, Street Paved, Other | |
| — | |
| — | |
| Wood Burning, Gas Log, Gas Starter, Heatilator |
Tax History
| Year | Property Taxes |
|---|---|
| 2012 | $8,214 |
| 2014 | $9,119 |
Contact Agent
Nearby Similar Homes
Nearby Sold Comparables
Contact Agent
Listing Provided By
Weichert Realtors-Nickel Group






