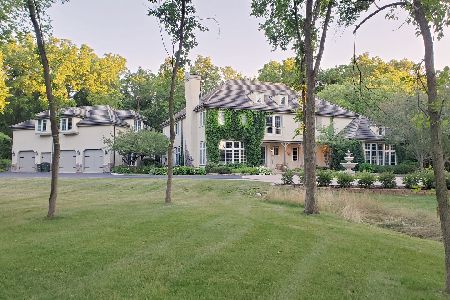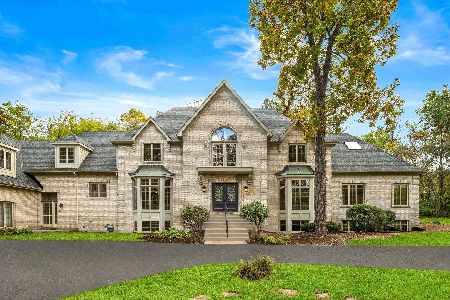33W599 Mare Barn Lane, Wayne, Illinois 60184
$632,500
|
Sold
|
|
| Status: | Closed |
| Sqft: | 3,776 |
| Cost/Sqft: | $178 |
| Beds: | 3 |
| Baths: | 4 |
| Year Built: | 1963 |
| Property Taxes: | $19,819 |
| Days On Market: | 3477 |
| Lot Size: | 4,20 |
Description
Beautiful Brick Home sitting on a gorgeous wooded 4.5 acre lot, tucked back on a private lane. A perfect combination of luxurious upgraded features with the popular rustic flair. Large eat-in kitchen features all Stainless Steel appliances, beautiful beam ceiling detail, charming wood burning fireplace and french doors to the huge brick paver patio perfect for entertaining! Family room features vaulted ceiling and custom 25 foot stone fireplace. Above garage studio or office space with separate entrance! Beautiful updates in the master suite! Full finished basement with additional crawl space for storage. Great 2 stall horse barn, log cabin playhouse and more!
Property Specifics
| Single Family | |
| — | |
| Cape Cod | |
| 1963 | |
| Full | |
| — | |
| No | |
| 4.2 |
| Kane | |
| — | |
| 0 / Not Applicable | |
| None | |
| Private Well | |
| Septic-Private | |
| 09298826 | |
| 0913100013 |
Nearby Schools
| NAME: | DISTRICT: | DISTANCE: | |
|---|---|---|---|
|
Grade School
Wayne Elementary School |
46 | — | |
|
Middle School
Kenyon Woods Middle School |
46 | Not in DB | |
|
High School
South Elgin High School |
46 | Not in DB | |
Property History
| DATE: | EVENT: | PRICE: | SOURCE: |
|---|---|---|---|
| 18 Nov, 2016 | Sold | $632,500 | MRED MLS |
| 3 Oct, 2016 | Under contract | $672,000 | MRED MLS |
| — | Last price change | $692,000 | MRED MLS |
| 27 Jul, 2016 | Listed for sale | $692,000 | MRED MLS |
Room Specifics
Total Bedrooms: 3
Bedrooms Above Ground: 3
Bedrooms Below Ground: 0
Dimensions: —
Floor Type: Hardwood
Dimensions: —
Floor Type: Hardwood
Full Bathrooms: 4
Bathroom Amenities: Whirlpool,Separate Shower
Bathroom in Basement: 1
Rooms: Den,Recreation Room,Workshop
Basement Description: Finished
Other Specifics
| 2 | |
| Concrete Perimeter | |
| Asphalt,Gravel,Circular | |
| Deck, Brick Paver Patio, Storms/Screens | |
| Horses Allowed,Landscaped,Wooded | |
| 350 X 533 X 350 X 533 | |
| Unfinished | |
| Full | |
| Vaulted/Cathedral Ceilings, Bar-Dry, Hardwood Floors, First Floor Laundry | |
| Double Oven, Microwave, Dishwasher, Refrigerator, Stainless Steel Appliance(s) | |
| Not in DB | |
| Horse-Riding Area, Horse-Riding Trails | |
| — | |
| — | |
| Wood Burning, Attached Fireplace Doors/Screen, Gas Log, Gas Starter |
Tax History
| Year | Property Taxes |
|---|---|
| 2016 | $19,819 |
Contact Agent
Nearby Sold Comparables
Contact Agent
Listing Provided By
Conlon: A Real Estate Company








