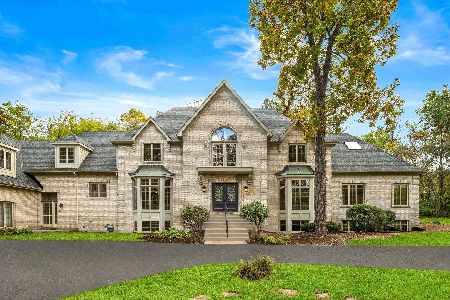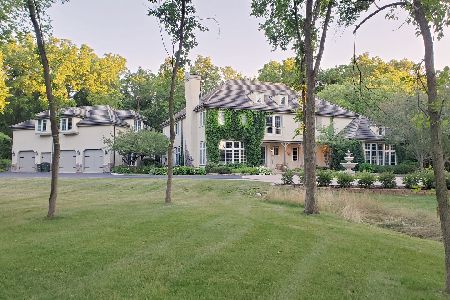33W741 Mare Barn Lane, Wayne, Illinois 60184
$500,000
|
Sold
|
|
| Status: | Closed |
| Sqft: | 4,614 |
| Cost/Sqft: | $114 |
| Beds: | 4 |
| Baths: | 4 |
| Year Built: | 1965 |
| Property Taxes: | $20,217 |
| Days On Market: | 2832 |
| Lot Size: | 4,73 |
Description
INCREDIBLE 2-story beauty nestled on an almost 5 acres east of the Fox River. Quality craftsmanship in this remodeled home with high-end finishes, new bathrooms with marble stone, newer roof & 2 new furnaces! Boasting a flexible floor plan as you enter a marbled foyer, huge formal dining room, private library & 1st floor mudroom/laundry room is comfortable & functional. Expansive living room with fireplace, hardwood floors & a gorgeous nature backdrop from picture windows. New high-end gourmet kitchen with SS appliances, luxurious cabinets, marble floors & breakfast room with brick fireplace. Entertain flawlessly in the huge family room with hardwood floor & multiple sliders to patio. Carpeted great room with fireplace & wet bar is a bonus! Elegant master suite with large walk-in closet & 3 more large beds on 2nd level. Enveloped with towering trees, ideal for horses & offers a sweeping circular driveway to a 3 car garage & an additional separate 2 car garage for your toys. Amazing!
Property Specifics
| Single Family | |
| — | |
| — | |
| 1965 | |
| Full | |
| — | |
| No | |
| 4.73 |
| Kane | |
| — | |
| 0 / Not Applicable | |
| None | |
| Private Well | |
| Septic-Private | |
| 09936604 | |
| 0913100011 |
Nearby Schools
| NAME: | DISTRICT: | DISTANCE: | |
|---|---|---|---|
|
Grade School
Wayne Elementary School |
46 | — | |
|
Middle School
Kenyon Woods Middle School |
46 | Not in DB | |
|
High School
South Elgin High School |
46 | Not in DB | |
Property History
| DATE: | EVENT: | PRICE: | SOURCE: |
|---|---|---|---|
| 14 Jun, 2018 | Sold | $500,000 | MRED MLS |
| 26 May, 2018 | Under contract | $525,000 | MRED MLS |
| 2 May, 2018 | Listed for sale | $525,000 | MRED MLS |
| 28 Oct, 2020 | Sold | $537,000 | MRED MLS |
| 22 Jun, 2020 | Under contract | $600,000 | MRED MLS |
| 22 Nov, 2019 | Listed for sale | $600,000 | MRED MLS |
Room Specifics
Total Bedrooms: 4
Bedrooms Above Ground: 4
Bedrooms Below Ground: 0
Dimensions: —
Floor Type: Carpet
Dimensions: —
Floor Type: Carpet
Dimensions: —
Floor Type: Carpet
Full Bathrooms: 4
Bathroom Amenities: Separate Shower,Double Sink,Soaking Tub
Bathroom in Basement: 0
Rooms: Breakfast Room,Den,Foyer,Great Room,Walk In Closet
Basement Description: Unfinished
Other Specifics
| 5 | |
| Concrete Perimeter | |
| Asphalt,Circular | |
| Patio | |
| Horses Allowed | |
| 87X244X562X201X198X327X346 | |
| — | |
| Full | |
| Bar-Wet, Hardwood Floors, First Floor Bedroom, First Floor Laundry, First Floor Full Bath | |
| Double Oven, Range, Microwave, Dishwasher, Refrigerator, Stainless Steel Appliance(s) | |
| Not in DB | |
| Horse-Riding Area, Horse-Riding Trails, Street Paved | |
| — | |
| — | |
| Wood Burning, Gas Starter |
Tax History
| Year | Property Taxes |
|---|---|
| 2018 | $20,217 |
| 2020 | $19,377 |
Contact Agent
Nearby Sold Comparables
Contact Agent
Listing Provided By
Keller Williams Realty Partners, LLC






