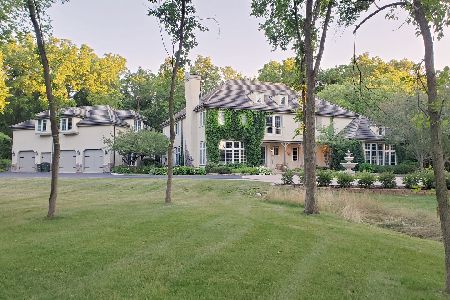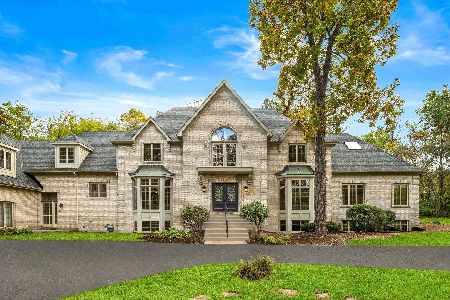33W672 Mare Barn Lane, Wayne, Illinois 60184
$426,000
|
Sold
|
|
| Status: | Closed |
| Sqft: | 4,510 |
| Cost/Sqft: | $94 |
| Beds: | 3 |
| Baths: | 3 |
| Year Built: | 1951 |
| Property Taxes: | $13,109 |
| Days On Market: | 1999 |
| Lot Size: | 4,24 |
Description
Beautiful Cape Cod home located on a quiet road in historic horse friendly Wayne. This home was the first house built on Mare Barn Lane with 4.24 acres perfect for indoor/outdoor entertaining. A true Town & County living. Large foyer leading to the oversized living room, office and den. Separate dining room and kitchen with high end SS appliances. First floor master bedroom, 2 fireplaces to enjoy on those chilly days, 4 zoned heating, large unfinished attic for 4th bedroom or bonus room. Enjoy the beautiful landscaping from the enclosed 4 seasoned sunroom. Oversized 3 stall barn with additional room for more stalls or equipment. Large pasture and paddock perfect for any horse. Private Wayne horse trails right around the corner and Forest Preserves. Minutes from downtown Historic Wayne. See what this bucolic community has to offer.
Property Specifics
| Single Family | |
| — | |
| Cape Cod | |
| 1951 | |
| None | |
| — | |
| No | |
| 4.24 |
| Kane | |
| — | |
| — / Not Applicable | |
| None | |
| Private Well | |
| Septic-Private | |
| 10816828 | |
| 0913100004 |
Nearby Schools
| NAME: | DISTRICT: | DISTANCE: | |
|---|---|---|---|
|
Grade School
Wayne Elementary School |
46 | — | |
|
Middle School
Kenyon Woods Middle School |
46 | Not in DB | |
|
High School
South Elgin High School |
46 | Not in DB | |
Property History
| DATE: | EVENT: | PRICE: | SOURCE: |
|---|---|---|---|
| 15 Dec, 2020 | Sold | $426,000 | MRED MLS |
| 21 Oct, 2020 | Under contract | $425,000 | MRED MLS |
| 13 Aug, 2020 | Listed for sale | $410,000 | MRED MLS |
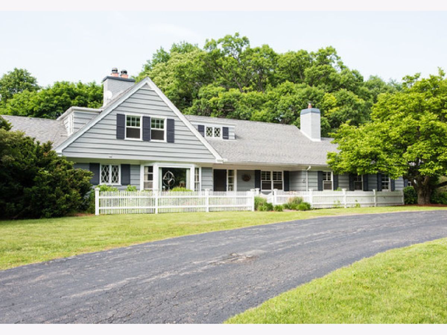
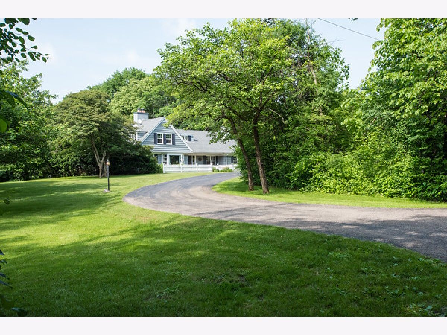
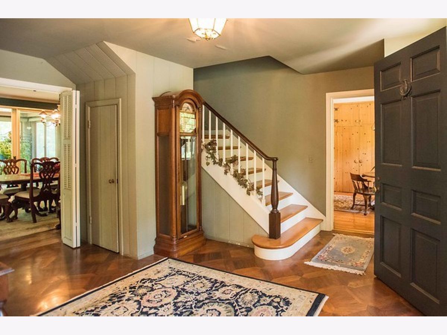
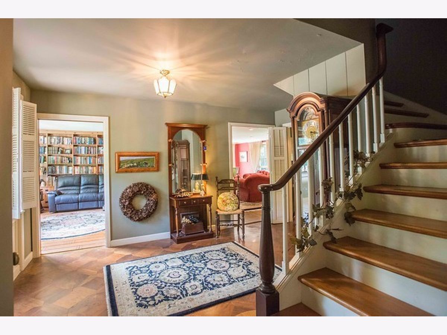
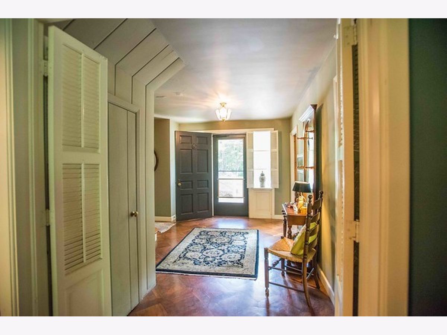
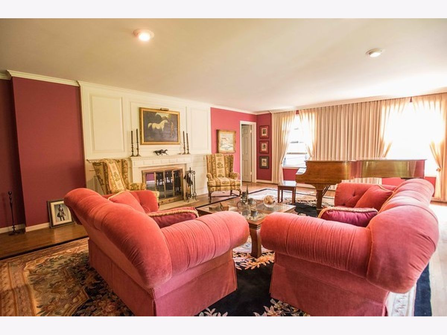
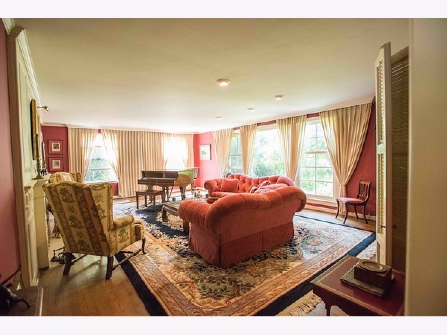
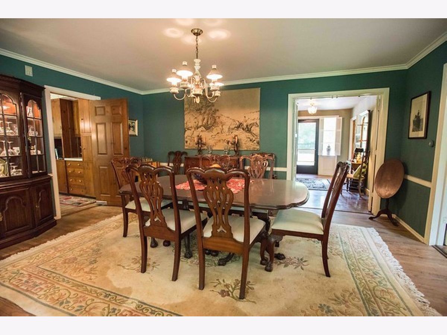
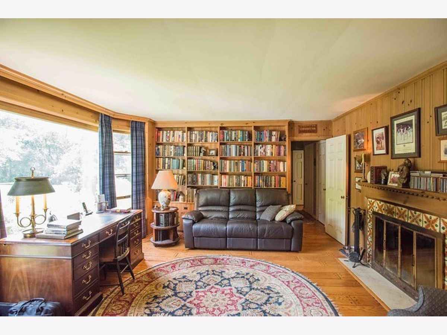
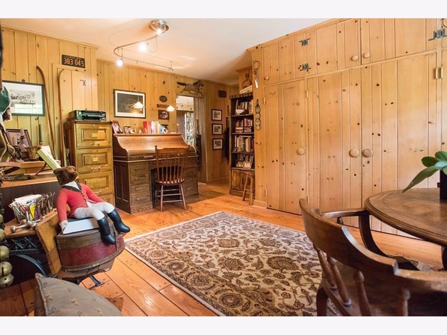
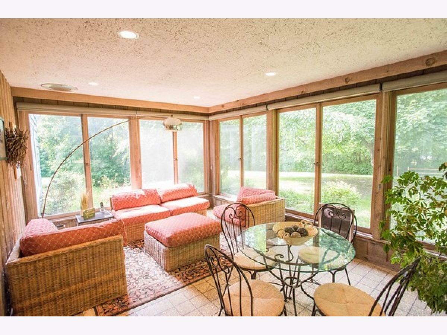
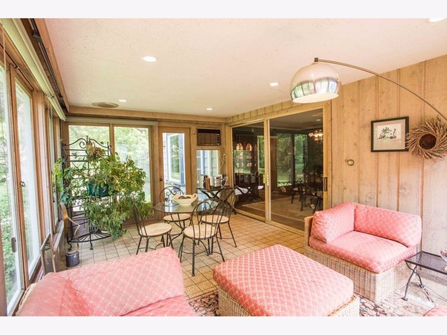
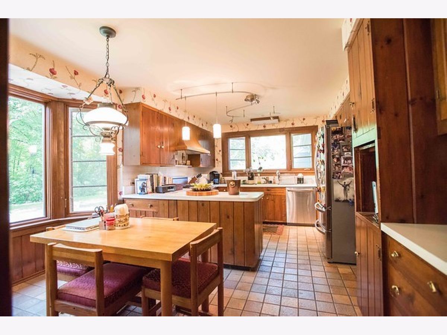
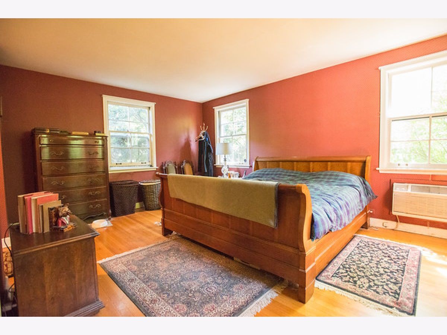
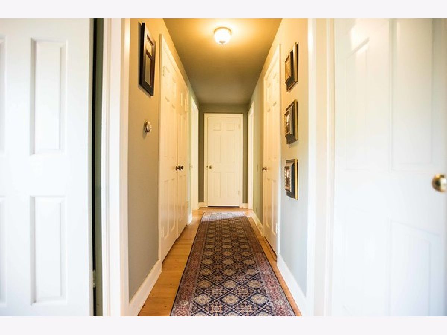
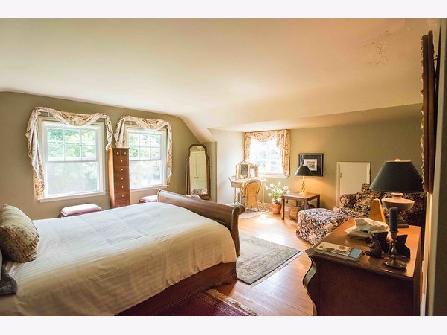
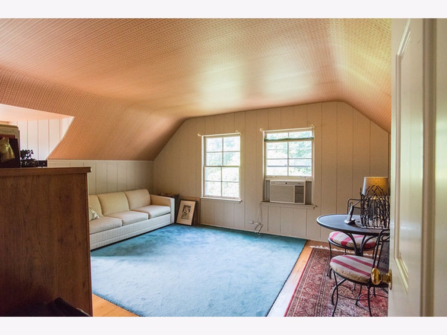
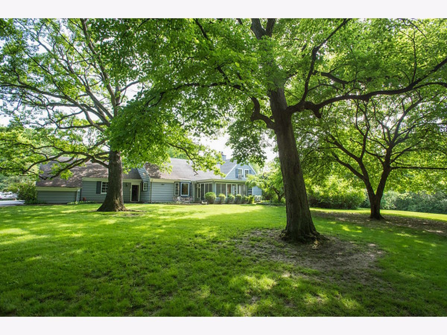
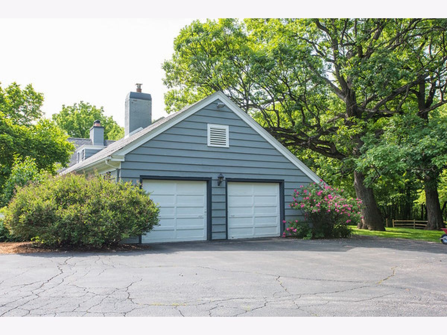
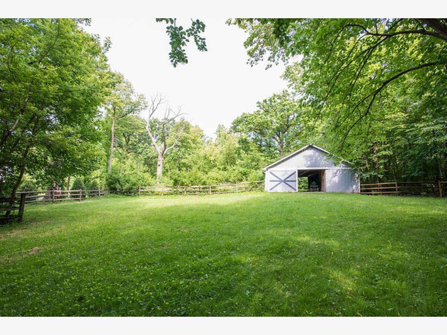
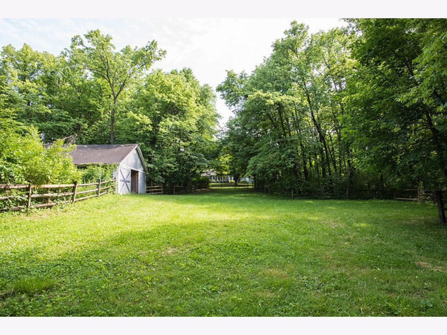
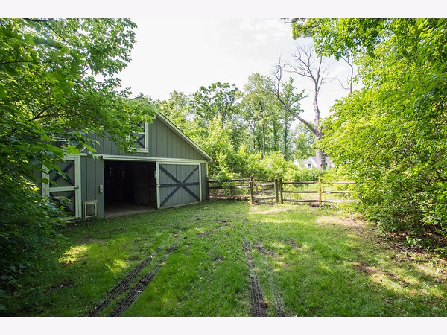
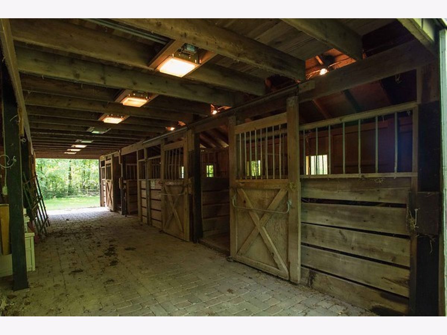
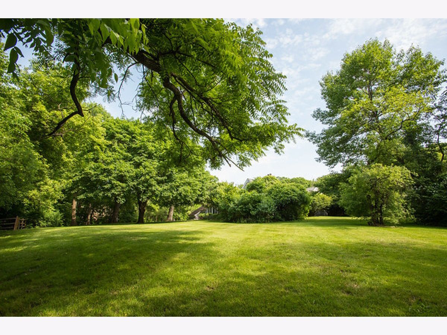
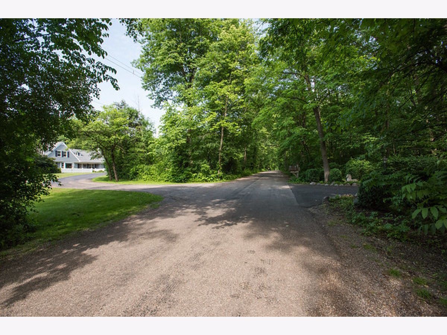
Room Specifics
Total Bedrooms: 3
Bedrooms Above Ground: 3
Bedrooms Below Ground: 0
Dimensions: —
Floor Type: Hardwood
Dimensions: —
Floor Type: Hardwood
Full Bathrooms: 3
Bathroom Amenities: Whirlpool
Bathroom in Basement: 0
Rooms: Heated Sun Room,Office,Den,Attic
Basement Description: Crawl,Slab
Other Specifics
| 2 | |
| Concrete Perimeter | |
| Asphalt | |
| Patio, Porch, Porch Screened, Brick Paver Patio, Storms/Screens | |
| Horses Allowed,Landscaped,Paddock,Wooded | |
| 426 X 405 X 429 X 411 | |
| Unfinished | |
| Full | |
| Hardwood Floors, Heated Floors, First Floor Bedroom, First Floor Laundry, First Floor Full Bath | |
| Range, Dishwasher, Refrigerator, Washer, Dryer, Disposal, Stainless Steel Appliance(s), Range Hood | |
| Not in DB | |
| Stable(s), Horse-Riding Area, Horse-Riding Trails, Other | |
| — | |
| — | |
| Wood Burning, Attached Fireplace Doors/Screen |
Tax History
| Year | Property Taxes |
|---|---|
| 2020 | $13,109 |
Contact Agent
Nearby Sold Comparables
Contact Agent
Listing Provided By
Suburban Life Realty, Ltd

