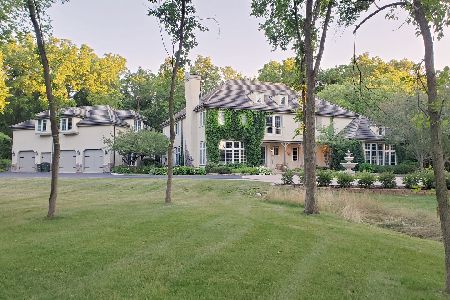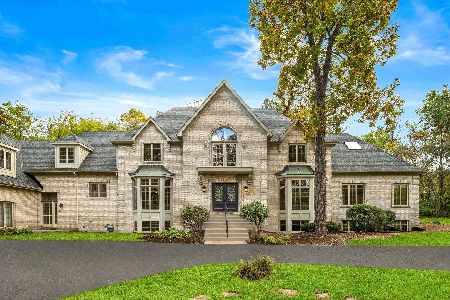33W675 Mare Barn Lane, Wayne, Illinois 60184
$625,000
|
Sold
|
|
| Status: | Closed |
| Sqft: | 4,571 |
| Cost/Sqft: | $142 |
| Beds: | 5 |
| Baths: | 7 |
| Year Built: | 1972 |
| Property Taxes: | $20,609 |
| Days On Market: | 2197 |
| Lot Size: | 3,99 |
Description
Fabulous price for over 5000 square feet of living space!!! Looking for a private, one-of-a-kind estate property with on-trend updates on prestigious wooded, 4.3 acres of lush landscaping AND expansive rolling green lawn? Nestled on the East side in Wayne, this home offers over 5000 square feet of finished living space with tons of upgrades, updates, & 5 fireplaces! From the moment you enter the gracious foyer, you know you are home! Gourmet kitchen with cream cabinetry, granite, SS Thermador & Bosch appliances, vegetable sink, center island, & shelf pantries. First floor master bedroom addition w/hardwood, fireplace, "His" & "Her" baths w/separate shower & other has tub/shower, large vanity w/dual sinks, built-in cabinetry & separate closets! Fabulous Family Room with fireplace & incredible panoramic views!! Vaulted den with floor-to-ceiling fireplace--great for home office! Bedroom 2 & Bedroom 3 are "ensuites," & Bedroom 4 & 5 share a "Jack-and-Jill" bath. Finished walkout basement has Recreation Room with huge stone fireplace & 3 sets of doors to stone patio, game rm, exercise room, wine cellar, dog shower, (who would not want a dog shower?), and storage! Magnificent screened porch with stone fireplace to enjoy the gorgeous manicured grounds & wildlife---Stunning area for parties or just relaxing and relishing the ever-changing vistas! If you are looking for peace, privacy, and a wonderful custom home on one of the prettiest wooded lots you will find---THIS IS YOUR NEXT HOME!
Property Specifics
| Single Family | |
| — | |
| Traditional | |
| 1972 | |
| Full,Walkout | |
| CUSTOM WILLIAMSBURG | |
| No | |
| 3.99 |
| Kane | |
| — | |
| 0 / Not Applicable | |
| None | |
| Private Well | |
| Septic-Private | |
| 10619861 | |
| 0913100012 |
Nearby Schools
| NAME: | DISTRICT: | DISTANCE: | |
|---|---|---|---|
|
Grade School
Wayne Elementary School |
46 | — | |
|
High School
South Elgin High School |
46 | Not in DB | |
Property History
| DATE: | EVENT: | PRICE: | SOURCE: |
|---|---|---|---|
| 16 Mar, 2020 | Sold | $625,000 | MRED MLS |
| 14 Feb, 2020 | Under contract | $649,900 | MRED MLS |
| 27 Jan, 2020 | Listed for sale | $649,900 | MRED MLS |
Room Specifics
Total Bedrooms: 5
Bedrooms Above Ground: 5
Bedrooms Below Ground: 0
Dimensions: —
Floor Type: Hardwood
Dimensions: —
Floor Type: Hardwood
Dimensions: —
Floor Type: Carpet
Dimensions: —
Floor Type: —
Full Bathrooms: 7
Bathroom Amenities: Separate Shower,Double Sink,Garden Tub
Bathroom in Basement: 1
Rooms: Breakfast Room,Den,Recreation Room,Game Room,Exercise Room,Media Room,Foyer,Screened Porch,Bedroom 5
Basement Description: Finished,Exterior Access
Other Specifics
| 2 | |
| Concrete Perimeter | |
| Asphalt,Circular,Side Drive | |
| Patio, Porch Screened, Storms/Screens | |
| Horses Allowed,Landscaped,Wooded,Mature Trees | |
| 380 X 533 X 324 X 536 | |
| Finished,Full,Interior Stair | |
| Full | |
| Vaulted/Cathedral Ceilings, Hardwood Floors, First Floor Bedroom, In-Law Arrangement, First Floor Laundry, Walk-In Closet(s) | |
| Double Oven, Microwave, Dishwasher, Refrigerator, High End Refrigerator, Washer, Dryer, Disposal, Stainless Steel Appliance(s), Cooktop, Water Softener Owned | |
| Not in DB | |
| Horse-Riding Area, Horse-Riding Trails | |
| — | |
| — | |
| Wood Burning, Gas Starter |
Tax History
| Year | Property Taxes |
|---|---|
| 2020 | $20,609 |
Contact Agent
Nearby Sold Comparables
Contact Agent
Listing Provided By
Baird & Warner Fox Valley - Geneva






