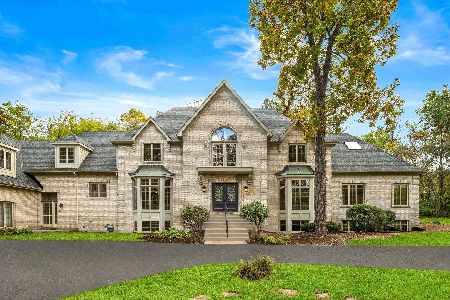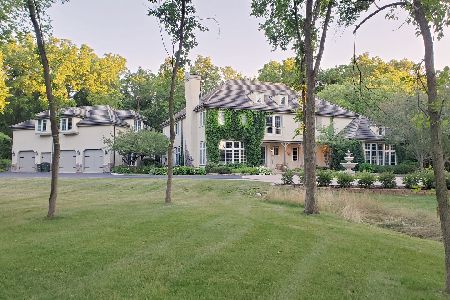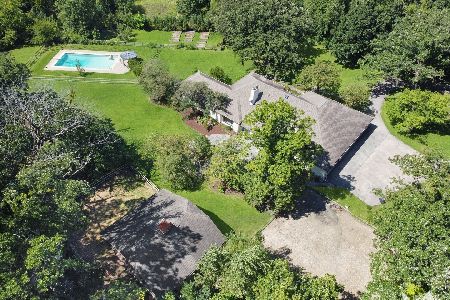33W741 Mare Barn Lane, Wayne, Illinois 60184
$537,000
|
Sold
|
|
| Status: | Closed |
| Sqft: | 4,614 |
| Cost/Sqft: | $130 |
| Beds: | 4 |
| Baths: | 4 |
| Year Built: | 1965 |
| Property Taxes: | $19,377 |
| Days On Market: | 2263 |
| Lot Size: | 5,12 |
Description
Back on the market, buyers couldn't sell their home. NOW IT'S YOUR CHANCE TO OWN THIS BEAUTY! Fully remodeled inside & out retreat offers so many high-end finishes! 2018-19 NEWS include dual HVAC, roof, insulation throughout, water filtration system, water heater, sump pump & so much more! Each room provides amazing views of your private property. Gourmet kitchen features all stainless steel, high-end appliances with double oven, granite, dual breakfasts bars & a breakfast room enhanced by a wood burning fireplace, you will never want to leave! Massive family room and dining room flow off the kitchen making entertaining seamless. First floor master suite is tucked away from the main area featuring gorgeous views, a spa setting master bath & WIC. 1st floor den & laundry. 2nd floor offers three additional bedrooms, one with a private bath. Close to shopping, restaurants & Dunham Wood riding trail.
Property Specifics
| Single Family | |
| — | |
| — | |
| 1965 | |
| Full | |
| — | |
| No | |
| 5.12 |
| Kane | |
| — | |
| — / Not Applicable | |
| None | |
| Private Well | |
| Septic-Private | |
| 10580114 | |
| 0913100011 |
Property History
| DATE: | EVENT: | PRICE: | SOURCE: |
|---|---|---|---|
| 14 Jun, 2018 | Sold | $500,000 | MRED MLS |
| 26 May, 2018 | Under contract | $525,000 | MRED MLS |
| 2 May, 2018 | Listed for sale | $525,000 | MRED MLS |
| 28 Oct, 2020 | Sold | $537,000 | MRED MLS |
| 22 Jun, 2020 | Under contract | $600,000 | MRED MLS |
| 22 Nov, 2019 | Listed for sale | $600,000 | MRED MLS |
Room Specifics
Total Bedrooms: 4
Bedrooms Above Ground: 4
Bedrooms Below Ground: 0
Dimensions: —
Floor Type: Carpet
Dimensions: —
Floor Type: Carpet
Dimensions: —
Floor Type: Carpet
Full Bathrooms: 4
Bathroom Amenities: Separate Shower,Double Sink,Soaking Tub
Bathroom in Basement: 0
Rooms: Den,Breakfast Room,Great Room
Basement Description: Unfinished
Other Specifics
| 5 | |
| Concrete Perimeter | |
| Asphalt | |
| Brick Paver Patio, Storms/Screens | |
| Fenced Yard,Nature Preserve Adjacent,Horses Allowed,Irregular Lot,Landscaped,Wooded | |
| 198X201X562X244X87X346X327 | |
| — | |
| Full | |
| Bar-Wet, Hardwood Floors, First Floor Bedroom, First Floor Laundry, First Floor Full Bath, Built-in Features, Walk-In Closet(s) | |
| Double Oven, Microwave, Dishwasher, High End Refrigerator, Washer, Dryer, Disposal, Stainless Steel Appliance(s), Cooktop, Built-In Oven, Range Hood, Water Purifier Owned | |
| Not in DB | |
| Stable(s), Horse-Riding Area, Horse-Riding Trails, Street Paved | |
| — | |
| — | |
| Wood Burning |
Tax History
| Year | Property Taxes |
|---|---|
| 2018 | $20,217 |
| 2020 | $19,377 |
Contact Agent
Nearby Sold Comparables
Contact Agent
Listing Provided By
Keller Williams Infinity






