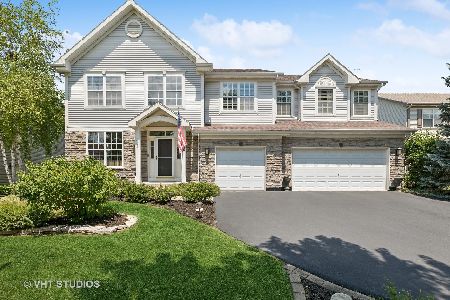340 Lake Plumleigh Way, Algonquin, Illinois 60102
$315,000
|
Sold
|
|
| Status: | Closed |
| Sqft: | 2,767 |
| Cost/Sqft: | $114 |
| Beds: | 4 |
| Baths: | 3 |
| Year Built: | 2000 |
| Property Taxes: | $8,312 |
| Days On Market: | 2269 |
| Lot Size: | 0,25 |
Description
You will fall in love with this totally redesigned Radcliffe model, in desirable Algonquin Lakes. From the moment you walk in you will want to make this your home. New everything and done with exquisite taste. Wide plank white oak hardwood floors throughout the main level. Gorgeous kitchen with stainless steel appliances and farmhouse Kohler sink. 42" white maple soft close cabinets with Quartz counter tops and huge island, subway tile backsplash and Moen touchless faucet. The kitchen is open to the dramatic two story family room with gorgeous granite surrounded fireplace and new handsome mantle. There are French doors that lead to the large fenced in yard. There is crown molding in the living and dining areas and the home has been freshly painted. First floor office space and laundry room. The Master suite features a tray ceiling, large walk in closet, a frameless shower, subway tile soaker tub, Moen faucets and quartz counter tops. Bedrooms 2, 3 and 4 are all generously sized and have newer carpet. They share an updated bath with white cabinets, subway tile and Kohler sink. All updates have been within the last 5 years including all interior paint, new 5 1/4 inch baseboards, new French doors, new kitchen, new baths, upgraded lighting, new appliances, HVAC, water conditioning system and so much more. A perfect 10 +!
Property Specifics
| Single Family | |
| — | |
| Traditional | |
| 2000 | |
| Partial | |
| RADCLIFFE C | |
| No | |
| 0.25 |
| Kane | |
| Algonquin Lakes | |
| 0 / Not Applicable | |
| None | |
| Public | |
| Public Sewer | |
| 10569425 | |
| 0302128007 |
Nearby Schools
| NAME: | DISTRICT: | DISTANCE: | |
|---|---|---|---|
|
Grade School
Algonquin Lake Elementary School |
300 | — | |
|
Middle School
Algonquin Middle School |
300 | Not in DB | |
|
High School
Dundee-crown High School |
300 | Not in DB | |
Property History
| DATE: | EVENT: | PRICE: | SOURCE: |
|---|---|---|---|
| 8 Apr, 2015 | Sold | $244,000 | MRED MLS |
| 16 Mar, 2015 | Under contract | $242,000 | MRED MLS |
| — | Last price change | $252,000 | MRED MLS |
| 16 Jan, 2015 | Listed for sale | $252,000 | MRED MLS |
| 3 Jan, 2020 | Sold | $315,000 | MRED MLS |
| 15 Nov, 2019 | Under contract | $315,000 | MRED MLS |
| 8 Nov, 2019 | Listed for sale | $315,000 | MRED MLS |
Room Specifics
Total Bedrooms: 4
Bedrooms Above Ground: 4
Bedrooms Below Ground: 0
Dimensions: —
Floor Type: Carpet
Dimensions: —
Floor Type: Carpet
Dimensions: —
Floor Type: Carpet
Full Bathrooms: 3
Bathroom Amenities: Whirlpool,Separate Shower,Double Sink
Bathroom in Basement: 0
Rooms: Den,Foyer,Loft
Basement Description: Unfinished,Crawl
Other Specifics
| 2 | |
| Concrete Perimeter | |
| Asphalt | |
| — | |
| — | |
| 10454 | |
| Full | |
| Full | |
| Vaulted/Cathedral Ceilings | |
| Double Oven, Microwave, Dishwasher, Refrigerator, Disposal | |
| Not in DB | |
| Sidewalks, Street Lights, Street Paved | |
| — | |
| — | |
| Gas Starter |
Tax History
| Year | Property Taxes |
|---|---|
| 2015 | $8,087 |
| 2020 | $8,312 |
Contact Agent
Nearby Similar Homes
Nearby Sold Comparables
Contact Agent
Listing Provided By
Baird & Warner




