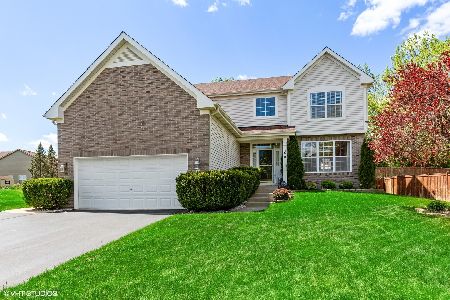350 Lake Plumleigh Way, Algonquin, Illinois 60102
$295,000
|
Sold
|
|
| Status: | Closed |
| Sqft: | 2,396 |
| Cost/Sqft: | $125 |
| Beds: | 4 |
| Baths: | 3 |
| Year Built: | 2001 |
| Property Taxes: | $6,846 |
| Days On Market: | 2832 |
| Lot Size: | 0,24 |
Description
Welcome to this beautiful Ashford model, nestled among rolling hills, private lakes & walking paths, in desirable Algonquin Lakes. 2-Story Foyer featuring hardwood flooring. Custom 1st floor Office with french doors and hardwood flooring or can be a formal dining room. Island Kitchen including a Butler's pantry, abundant cabinetry and a large eat-in area with access to the patio. Cozy family room with gas, marble fireplace. Upgraded Master Suite boasts ceramic tile flooring, heated towel bar/warmer, mirror defogger, garden tub and custom tiled shower. Full Basement is partially finished with carpeting and electric. Newer Roof,furnace and central air. Rinnai direct vent tankless water heater. As you walk out the sliding glass doors to the patio, with power awning, you will love the private view of the woods and walking path! It's a short walk to the Elementary school, parks, basketball court, baseball fields and Frisbee golf! This is one not to be missed!
Property Specifics
| Single Family | |
| — | |
| — | |
| 2001 | |
| Full | |
| ASHFORD | |
| No | |
| 0.24 |
| Kane | |
| Algonquin Lakes | |
| 0 / Not Applicable | |
| None | |
| Public | |
| Public Sewer | |
| 09927090 | |
| 0302128008 |
Nearby Schools
| NAME: | DISTRICT: | DISTANCE: | |
|---|---|---|---|
|
Grade School
Algonquin Lake Elementary School |
300 | — | |
|
Middle School
Algonquin Middle School |
300 | Not in DB | |
|
High School
Dundee-crown High School |
300 | Not in DB | |
Property History
| DATE: | EVENT: | PRICE: | SOURCE: |
|---|---|---|---|
| 28 Jun, 2018 | Sold | $295,000 | MRED MLS |
| 6 May, 2018 | Under contract | $300,000 | MRED MLS |
| 24 Apr, 2018 | Listed for sale | $300,000 | MRED MLS |
Room Specifics
Total Bedrooms: 4
Bedrooms Above Ground: 4
Bedrooms Below Ground: 0
Dimensions: —
Floor Type: Carpet
Dimensions: —
Floor Type: Carpet
Dimensions: —
Floor Type: Carpet
Full Bathrooms: 3
Bathroom Amenities: Separate Shower,Double Sink,Garden Tub
Bathroom in Basement: 0
Rooms: Eating Area,Office
Basement Description: Unfinished
Other Specifics
| 2 | |
| Concrete Perimeter | |
| Asphalt | |
| Patio, Storms/Screens | |
| Landscaped | |
| 81 X 149 X 55 X 166 | |
| — | |
| Full | |
| Hardwood Floors, First Floor Laundry | |
| Range, Microwave, Dishwasher, Refrigerator, Washer, Dryer, Disposal | |
| Not in DB | |
| Sidewalks, Street Lights, Street Paved | |
| — | |
| — | |
| Gas Log |
Tax History
| Year | Property Taxes |
|---|---|
| 2018 | $6,846 |
Contact Agent
Nearby Similar Homes
Nearby Sold Comparables
Contact Agent
Listing Provided By
RE/MAX of Barrington




