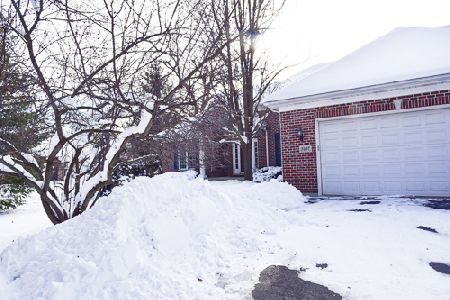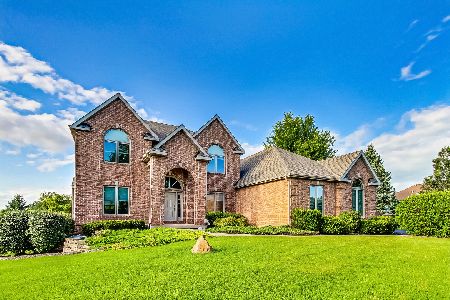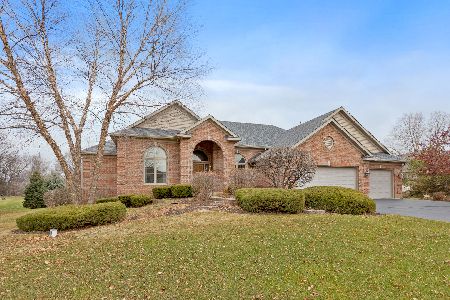3409 Forest Ridge Drive, Spring Grove, Illinois 60081
$435,000
|
Sold
|
|
| Status: | Closed |
| Sqft: | 4,074 |
| Cost/Sqft: | $110 |
| Beds: | 5 |
| Baths: | 4 |
| Year Built: | 2005 |
| Property Taxes: | $13,296 |
| Days On Market: | 3848 |
| Lot Size: | 1,30 |
Description
A HUGE PRICE REDUCTION! Custom built home on 1.3 acre private lot. Gorgeous open floor plan, spacious foyer & formal dining room with trey ceiling. The Great Room features a floor to ceiling stone fireplace & a wall of windows overlooking the backyard. Custom designed kitchen, tiled backsplash & granite countertops. Top of the line appliances. Breakfast bar & planning desk. Large breakfast room. Master features a huge walk in closet and entry to the screened porch. A whirlpool tub, walk in shower/body spray & seat. Jack & Jill bath services 2 bdrms. Three season screen porch complete with surround sound. Walk out to the 20' Trex deck. Beautiful ground level aggregate patio/fire pit. 18'x36' in-ground swimming pool. Walk-out LL Recreation room, 2 bdrms, exercise room & partially finished kitchenette. 13 zone irrigation system, external video monitoring system, intercom system, security system & central vac few of the many top of the line upgrades in this fine home. BRING ALL OFFERS!
Property Specifics
| Single Family | |
| — | |
| Ranch | |
| 2005 | |
| Walkout | |
| CARLISLE | |
| No | |
| 1.3 |
| Mc Henry | |
| Forest Ridge | |
| 280 / Annual | |
| Insurance | |
| Private Well | |
| Septic-Private | |
| 08984639 | |
| 0411402005 |
Nearby Schools
| NAME: | DISTRICT: | DISTANCE: | |
|---|---|---|---|
|
Grade School
Richmond Grade School |
2 | — | |
|
Middle School
Nippersink Middle School |
2 | Not in DB | |
|
High School
Richmond-burton Community High S |
157 | Not in DB | |
Property History
| DATE: | EVENT: | PRICE: | SOURCE: |
|---|---|---|---|
| 15 Aug, 2016 | Sold | $435,000 | MRED MLS |
| 17 Jul, 2016 | Under contract | $449,900 | MRED MLS |
| — | Last price change | $464,900 | MRED MLS |
| 16 Jul, 2015 | Listed for sale | $495,000 | MRED MLS |
Room Specifics
Total Bedrooms: 5
Bedrooms Above Ground: 5
Bedrooms Below Ground: 0
Dimensions: —
Floor Type: Carpet
Dimensions: —
Floor Type: Carpet
Dimensions: —
Floor Type: Carpet
Dimensions: —
Floor Type: —
Full Bathrooms: 4
Bathroom Amenities: Whirlpool,Separate Shower,Double Sink
Bathroom in Basement: 1
Rooms: Bedroom 5,Breakfast Room,Exercise Room,Foyer,Great Room,Recreation Room,Sun Room,Other Room
Basement Description: Finished,Exterior Access
Other Specifics
| 3 | |
| Concrete Perimeter | |
| Asphalt | |
| Deck, Patio, Porch Screened, Brick Paver Patio, In Ground Pool, Storms/Screens | |
| — | |
| 150 X 376 X 150 X 379 | |
| Full | |
| Full | |
| Vaulted/Cathedral Ceilings, Hardwood Floors, First Floor Bedroom, First Floor Laundry | |
| Double Oven, Dishwasher, High End Refrigerator, Disposal | |
| Not in DB | |
| Street Lights, Street Paved | |
| — | |
| — | |
| Gas Log |
Tax History
| Year | Property Taxes |
|---|---|
| 2016 | $13,296 |
Contact Agent
Nearby Similar Homes
Nearby Sold Comparables
Contact Agent
Listing Provided By
Berkshire Hathaway HomeServices KoenigRubloff






