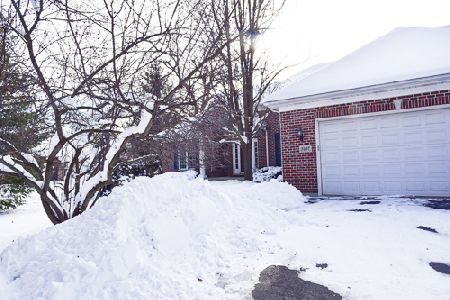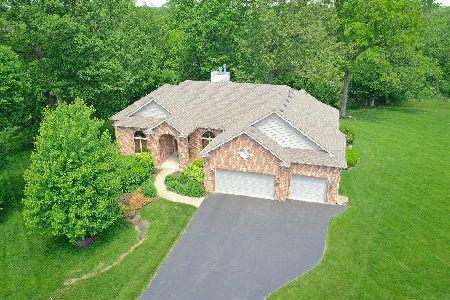3417 Forest Ridge Drive, Spring Grove, Illinois 60081
$367,000
|
Sold
|
|
| Status: | Closed |
| Sqft: | 2,202 |
| Cost/Sqft: | $172 |
| Beds: | 3 |
| Baths: | 4 |
| Year Built: | 2004 |
| Property Taxes: | $9,254 |
| Days On Market: | 3879 |
| Lot Size: | 1,10 |
Description
Immaculate Custom Ranch in Forest Ridge! Elegant Foyer, open Living rm w/stone fp & cathedral ceiling. Gourmet Kitchn offers SS appls,double oven, pantry w/Breakfst rm to lovely 3 Season rm. Luxury Mstr Suite &Bth boasts Trey ceiling, WIC, whirlpl, double vanity &sep shower.English Bsmnt has Rec Rm, Sitting area, Office, steam shower,plumbing for 2nd Ktchn. Enjoy the Deck, Stone Patios, gorgeous prof landscaped lot!
Property Specifics
| Single Family | |
| — | |
| Ranch | |
| 2004 | |
| Full,English | |
| AUGUSTA | |
| No | |
| 1.1 |
| Mc Henry | |
| Forest Ridge | |
| 280 / Annual | |
| Insurance | |
| Private Well | |
| Septic-Private | |
| 08954097 | |
| 0411402003 |
Nearby Schools
| NAME: | DISTRICT: | DISTANCE: | |
|---|---|---|---|
|
High School
Richmond-burton Community High S |
157 | Not in DB | |
Property History
| DATE: | EVENT: | PRICE: | SOURCE: |
|---|---|---|---|
| 17 Jul, 2015 | Sold | $367,000 | MRED MLS |
| 24 Jun, 2015 | Under contract | $379,000 | MRED MLS |
| 15 Jun, 2015 | Listed for sale | $379,000 | MRED MLS |
Room Specifics
Total Bedrooms: 3
Bedrooms Above Ground: 3
Bedrooms Below Ground: 0
Dimensions: —
Floor Type: Carpet
Dimensions: —
Floor Type: Carpet
Full Bathrooms: 4
Bathroom Amenities: Whirlpool,Separate Shower,Steam Shower,Double Sink
Bathroom in Basement: 1
Rooms: Breakfast Room,Deck,Foyer,Office,Recreation Room,Sitting Room,Storage,Sun Room,Utility Room-Lower Level,Walk In Closet
Basement Description: Finished
Other Specifics
| 3 | |
| Concrete Perimeter | |
| Asphalt | |
| Deck, Patio, Porch, Storms/Screens | |
| Landscaped | |
| 321 X 215 X 380 X 64 | |
| — | |
| Full | |
| Vaulted/Cathedral Ceilings, Hardwood Floors, First Floor Bedroom, First Floor Laundry, First Floor Full Bath | |
| Double Oven, Range, Microwave, Dishwasher, Refrigerator, Washer, Dryer, Disposal, Stainless Steel Appliance(s) | |
| Not in DB | |
| Street Lights, Street Paved | |
| — | |
| — | |
| Wood Burning, Gas Log, Gas Starter |
Tax History
| Year | Property Taxes |
|---|---|
| 2015 | $9,254 |
Contact Agent
Nearby Similar Homes
Nearby Sold Comparables
Contact Agent
Listing Provided By
Dream Town Realty






