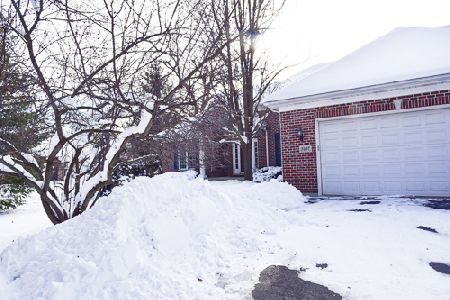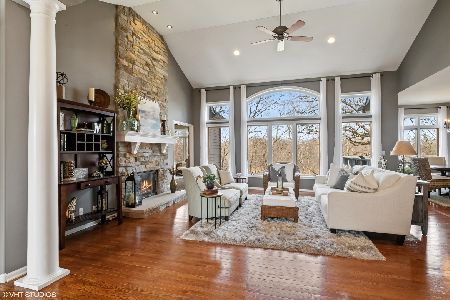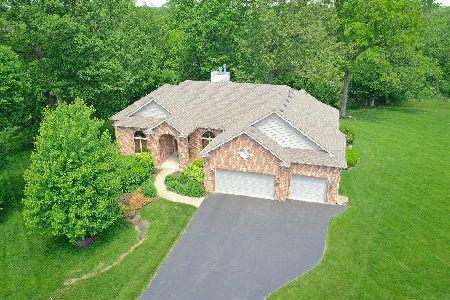3422 Forest Ridge Drive, Spring Grove, Illinois 60081
$430,000
|
Sold
|
|
| Status: | Closed |
| Sqft: | 2,915 |
| Cost/Sqft: | $154 |
| Beds: | 4 |
| Baths: | 5 |
| Year Built: | 2005 |
| Property Taxes: | $11,630 |
| Days On Market: | 2827 |
| Lot Size: | 1,40 |
Description
Motivated seller! Will consider reasonable offers! Welcome home to your elegant living room with sprawling wood floors, soaring ceilings, fireplace, and resort like views. Gourmet kitchen is equipped w/modern appliances and breakfast bar that overlooks the cozy Hearth room. The eating area is nestled in bayed windows to provide a comfortable dining. 2 additional bedrooms on the main level provide a Jack n Jill bathroom w/private sink areas; ideal for families on the go. The Study has double doors w/custom desk & vaulted ceiling. Entertainment Alert! Custom 10 seat pub style bar w/4 taps on the wall, 400+ bottle wine cellar w/imported doors, spacious dining area, 2nd kitchen, theater room w/snack area, exercise/play room, half bath w/urinal, additional en-suite with second laundry! Newer: well pump and water pressure tank, water heaters, furnace "guts". Features: Tri-Zone HVAC, Central Vac, 13-Zone Sprinkler System, Radio System, Kinetico
Property Specifics
| Single Family | |
| — | |
| Ranch | |
| 2005 | |
| Full,Walkout | |
| — | |
| No | |
| 1.4 |
| Mc Henry | |
| — | |
| 285 / Annual | |
| Other | |
| Private Well | |
| Septic-Private | |
| 09936975 | |
| 0411401003 |
Nearby Schools
| NAME: | DISTRICT: | DISTANCE: | |
|---|---|---|---|
|
Grade School
Richmond Grade School |
2 | — | |
|
Middle School
Nippersink Middle School |
2 | Not in DB | |
|
High School
Richmond-burton Community High S |
157 | Not in DB | |
Property History
| DATE: | EVENT: | PRICE: | SOURCE: |
|---|---|---|---|
| 11 Jun, 2014 | Sold | $315,000 | MRED MLS |
| 29 Mar, 2014 | Under contract | $315,000 | MRED MLS |
| — | Last price change | $309,900 | MRED MLS |
| 30 Oct, 2012 | Listed for sale | $339,900 | MRED MLS |
| 27 Jul, 2018 | Sold | $430,000 | MRED MLS |
| 28 Jun, 2018 | Under contract | $449,900 | MRED MLS |
| — | Last price change | $450,900 | MRED MLS |
| 3 May, 2018 | Listed for sale | $464,900 | MRED MLS |
| 14 May, 2021 | Sold | $550,000 | MRED MLS |
| 21 Mar, 2021 | Under contract | $509,900 | MRED MLS |
| 15 Mar, 2021 | Listed for sale | $509,900 | MRED MLS |
Room Specifics
Total Bedrooms: 4
Bedrooms Above Ground: 4
Bedrooms Below Ground: 0
Dimensions: —
Floor Type: Carpet
Dimensions: —
Floor Type: Carpet
Dimensions: —
Floor Type: Carpet
Full Bathrooms: 5
Bathroom Amenities: Whirlpool,Separate Shower,Double Sink
Bathroom in Basement: 1
Rooms: Office,Recreation Room,Play Room,Game Room,Sitting Room,Theatre Room,Kitchen,Foyer
Basement Description: Finished,Exterior Access
Other Specifics
| 3 | |
| Concrete Perimeter | |
| Asphalt | |
| Deck, Patio, Brick Paver Patio | |
| Landscaped | |
| 150X432X192X349 | |
| — | |
| Full | |
| Vaulted/Cathedral Ceilings, Bar-Wet, First Floor Bedroom, In-Law Arrangement, First Floor Laundry, First Floor Full Bath | |
| Double Oven, Microwave, Dishwasher, High End Refrigerator, Stainless Steel Appliance(s) | |
| Not in DB | |
| Street Lights | |
| — | |
| — | |
| Gas Starter |
Tax History
| Year | Property Taxes |
|---|---|
| 2014 | $12,482 |
| 2018 | $11,630 |
| 2021 | $12,049 |
Contact Agent
Nearby Similar Homes
Nearby Sold Comparables
Contact Agent
Listing Provided By
First Class Realty







