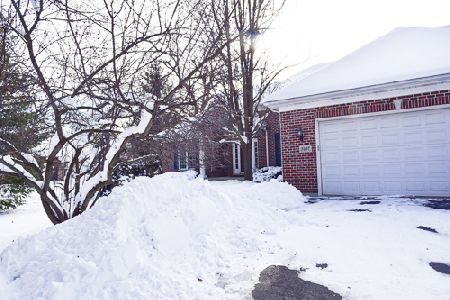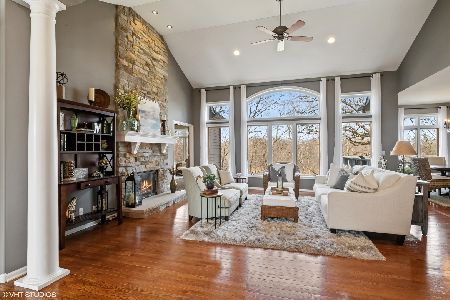3421 Forest Ridge Drive, Spring Grove, Illinois 60081
$415,000
|
Sold
|
|
| Status: | Closed |
| Sqft: | 5,494 |
| Cost/Sqft: | $77 |
| Beds: | 3 |
| Baths: | 6 |
| Year Built: | 2006 |
| Property Taxes: | $12,266 |
| Days On Market: | 2506 |
| Lot Size: | 1,25 |
Description
Stunning ranch home on 1.2 secluded acres. Upon entry in the large foyer you will see a private den, a large dining room and grand great room with vaulted ceiling. Updated kitchen with new SS appliances and new back splash. Off the kitchen is a four season room with great views of the backyard with a composite lumber deck, concrete patio, screened gazebo and low maintenance koi pond. Large master bedroom with two walk-in closets, master bath includes dual vanity, Jacuzzi tub and separate shower. Two additional bedrooms on the opposite end of the home each with their own full bathrooms. Fully finished basement with a second family room, 3 additional bedrooms and wet bar. 4 car heated garage, in-ground sprinkler system, and generator.
Property Specifics
| Single Family | |
| — | |
| Ranch | |
| 2006 | |
| Full | |
| — | |
| No | |
| 1.25 |
| Mc Henry | |
| — | |
| 0 / Not Applicable | |
| None | |
| Private Well | |
| Septic-Private | |
| 10312999 | |
| 0411402002 |
Nearby Schools
| NAME: | DISTRICT: | DISTANCE: | |
|---|---|---|---|
|
Grade School
Richmond Grade School |
2 | — | |
|
Middle School
Nippersink Middle School |
2 | Not in DB | |
|
High School
Richmond-burton Community High S |
157 | Not in DB | |
Property History
| DATE: | EVENT: | PRICE: | SOURCE: |
|---|---|---|---|
| 7 May, 2015 | Sold | $323,204 | MRED MLS |
| 1 Apr, 2015 | Under contract | $322,300 | MRED MLS |
| — | Last price change | $322,300 | MRED MLS |
| 11 Feb, 2015 | Listed for sale | $339,200 | MRED MLS |
| 19 Jul, 2019 | Sold | $415,000 | MRED MLS |
| 10 Jun, 2019 | Under contract | $424,900 | MRED MLS |
| — | Last price change | $429,500 | MRED MLS |
| 19 Mar, 2019 | Listed for sale | $439,500 | MRED MLS |
Room Specifics
Total Bedrooms: 6
Bedrooms Above Ground: 3
Bedrooms Below Ground: 3
Dimensions: —
Floor Type: Hardwood
Dimensions: —
Floor Type: Hardwood
Dimensions: —
Floor Type: Carpet
Dimensions: —
Floor Type: —
Dimensions: —
Floor Type: —
Full Bathrooms: 6
Bathroom Amenities: Whirlpool,Separate Shower,Handicap Shower,Double Sink
Bathroom in Basement: 1
Rooms: Bedroom 5,Bedroom 6,Recreation Room,Heated Sun Room
Basement Description: Finished
Other Specifics
| 4 | |
| Concrete Perimeter | |
| Asphalt | |
| Deck, Patio | |
| Landscaped | |
| 531456 | |
| — | |
| Full | |
| Vaulted/Cathedral Ceilings, Skylight(s), Hardwood Floors, First Floor Bedroom, First Floor Laundry, First Floor Full Bath | |
| Double Oven, Microwave, Dishwasher, Refrigerator, Washer, Dryer, Cooktop | |
| Not in DB | |
| — | |
| — | |
| — | |
| Gas Starter |
Tax History
| Year | Property Taxes |
|---|---|
| 2015 | $15,274 |
| 2019 | $12,266 |
Contact Agent
Nearby Similar Homes
Nearby Sold Comparables
Contact Agent
Listing Provided By
Prello Realty, Inc.





