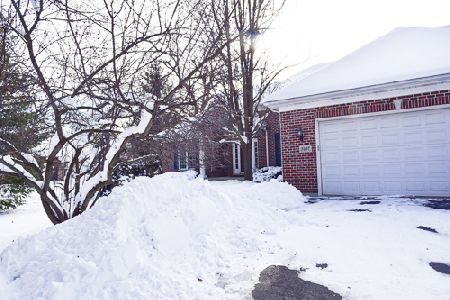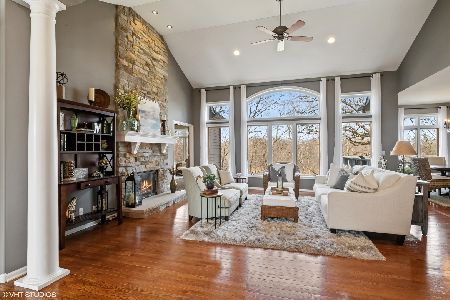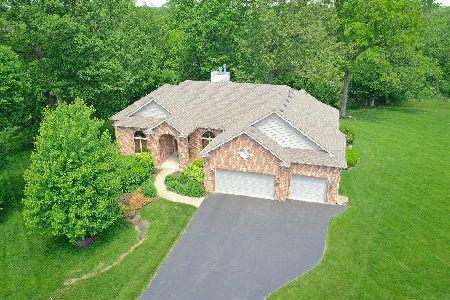3422 Forest Ridge Drive, Spring Grove, Illinois 60081
$315,000
|
Sold
|
|
| Status: | Closed |
| Sqft: | 2,915 |
| Cost/Sqft: | $108 |
| Beds: | 3 |
| Baths: | 4 |
| Year Built: | 2005 |
| Property Taxes: | $12,482 |
| Days On Market: | 4837 |
| Lot Size: | 1,40 |
Description
EXTRAORDINARY!You can feel the custom quality of this hillside ranch beautifully situated on a wooded homesite. Dramatic ceiling effects,an open floor plan,high-end appointments and a full walk-out basement!Timeless architectural appeal with a full brick front elevation.Direct bath access from all bedrooms,hardwood flooring and both a deck and a brick patio! Pre-negotiated short sale-ready to close ASAP!
Property Specifics
| Single Family | |
| — | |
| Walk-Out Ranch | |
| 2005 | |
| Walkout | |
| HILLSIDE RANCH | |
| No | |
| 1.4 |
| Mc Henry | |
| Forest Ridge | |
| 325 / Annual | |
| Other | |
| Private Well | |
| Septic-Private | |
| 08211309 | |
| 0411401003 |
Nearby Schools
| NAME: | DISTRICT: | DISTANCE: | |
|---|---|---|---|
|
Grade School
Richmond Grade School |
2 | — | |
|
High School
Richmond-burton Community High S |
157 | Not in DB | |
Property History
| DATE: | EVENT: | PRICE: | SOURCE: |
|---|---|---|---|
| 11 Jun, 2014 | Sold | $315,000 | MRED MLS |
| 29 Mar, 2014 | Under contract | $315,000 | MRED MLS |
| — | Last price change | $309,900 | MRED MLS |
| 30 Oct, 2012 | Listed for sale | $339,900 | MRED MLS |
| 27 Jul, 2018 | Sold | $430,000 | MRED MLS |
| 28 Jun, 2018 | Under contract | $449,900 | MRED MLS |
| — | Last price change | $450,900 | MRED MLS |
| 3 May, 2018 | Listed for sale | $464,900 | MRED MLS |
| 14 May, 2021 | Sold | $550,000 | MRED MLS |
| 21 Mar, 2021 | Under contract | $509,900 | MRED MLS |
| 15 Mar, 2021 | Listed for sale | $509,900 | MRED MLS |
Room Specifics
Total Bedrooms: 3
Bedrooms Above Ground: 3
Bedrooms Below Ground: 0
Dimensions: —
Floor Type: Carpet
Dimensions: —
Floor Type: Carpet
Full Bathrooms: 4
Bathroom Amenities: Whirlpool,Separate Shower,Double Sink
Bathroom in Basement: 0
Rooms: Eating Area,Foyer,Office
Basement Description: Unfinished,Exterior Access,Bathroom Rough-In
Other Specifics
| 3 | |
| Concrete Perimeter | |
| Asphalt | |
| Deck, Patio, Brick Paver Patio, Storms/Screens | |
| — | |
| 150X349X192X432 | |
| Unfinished | |
| Full | |
| Vaulted/Cathedral Ceilings, Hardwood Floors, First Floor Bedroom, First Floor Laundry, First Floor Full Bath | |
| Range, Microwave, Dishwasher, Refrigerator, Washer, Dryer, Disposal, Stainless Steel Appliance(s) | |
| Not in DB | |
| Street Lights, Street Paved | |
| — | |
| — | |
| Gas Starter |
Tax History
| Year | Property Taxes |
|---|---|
| 2014 | $12,482 |
| 2018 | $11,630 |
| 2021 | $12,049 |
Contact Agent
Nearby Similar Homes
Nearby Sold Comparables
Contact Agent
Listing Provided By
Century 21 American Sketchbook







