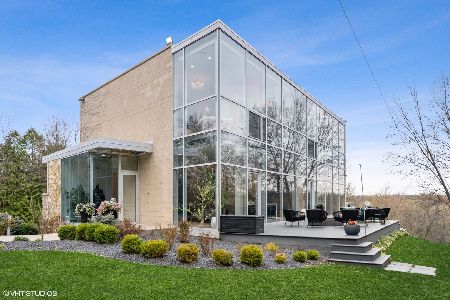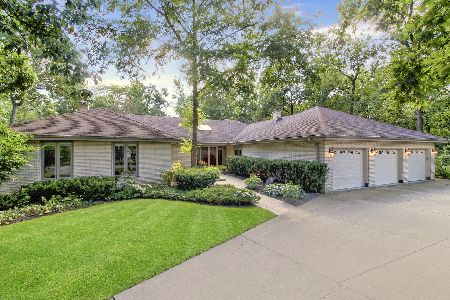3436 Monitor Lane, Long Grove, Illinois 60047
$485,000
|
Sold
|
|
| Status: | Closed |
| Sqft: | 3,036 |
| Cost/Sqft: | $168 |
| Beds: | 4 |
| Baths: | 4 |
| Year Built: | 1980 |
| Property Taxes: | $19,206 |
| Days On Market: | 2887 |
| Lot Size: | 3,06 |
Description
If you've always wanted to live in Long Grove, but thought you could never afford it, take a close look at this gem! This is a lot of home for the money including a 3 acre lot with plenty of privacy. Huge wrap around deck in the back offers stunning views and is perfect for summer entertaining. This charming home features hardwood floors in living room, dining room, kitchen, family room, foyer & all 4 bedrooms. Tons of sun-filled rooms with high ceilings and abundant windows. Updated kitchen w/center island, eat in table space, stainless steel appliances and Corian counter tops that is open to the family room. Convenient wet bar off 1st floor family room. Other features include 5 fireplaces, newer windows and tile roof. Full finished walkout basement with brand new carpet includes a huge recreation room w/bar, full bath and a theater room for your favorite movies and sporting events! Brand new furnaces! Home Warranty included. All of this and award winning Stevenson High School!
Property Specifics
| Single Family | |
| — | |
| — | |
| 1980 | |
| Full,Walkout | |
| — | |
| No | |
| 3.06 |
| Lake | |
| Mardan | |
| 0 / Not Applicable | |
| None | |
| Private Well | |
| Septic-Private | |
| 09867551 | |
| 14251010040000 |
Nearby Schools
| NAME: | DISTRICT: | DISTANCE: | |
|---|---|---|---|
|
Grade School
Kildeer Countryside Elementary S |
96 | — | |
|
Middle School
Woodlawn Middle School |
96 | Not in DB | |
|
High School
Adlai E Stevenson High School |
125 | Not in DB | |
Property History
| DATE: | EVENT: | PRICE: | SOURCE: |
|---|---|---|---|
| 24 May, 2018 | Sold | $485,000 | MRED MLS |
| 19 Mar, 2018 | Under contract | $509,000 | MRED MLS |
| 27 Feb, 2018 | Listed for sale | $509,000 | MRED MLS |
Room Specifics
Total Bedrooms: 4
Bedrooms Above Ground: 4
Bedrooms Below Ground: 0
Dimensions: —
Floor Type: Hardwood
Dimensions: —
Floor Type: Hardwood
Dimensions: —
Floor Type: Hardwood
Full Bathrooms: 4
Bathroom Amenities: Separate Shower,Double Sink
Bathroom in Basement: 1
Rooms: Theatre Room,Recreation Room,Foyer,Eating Area
Basement Description: Finished,Exterior Access
Other Specifics
| 3 | |
| — | |
| Asphalt | |
| Deck, Patio, Storms/Screens | |
| Wetlands adjacent,Irregular Lot,Water View,Wooded | |
| 170 X 275 X 1026.14 X 1068 | |
| — | |
| Full | |
| Vaulted/Cathedral Ceilings, Bar-Wet, Hardwood Floors, First Floor Laundry | |
| Range, Microwave, Dishwasher, Refrigerator, Washer, Dryer, Disposal | |
| Not in DB | |
| — | |
| — | |
| — | |
| Wood Burning, Gas Starter |
Tax History
| Year | Property Taxes |
|---|---|
| 2018 | $19,206 |
Contact Agent
Nearby Similar Homes
Nearby Sold Comparables
Contact Agent
Listing Provided By
Coldwell Banker Residential Brokerage





