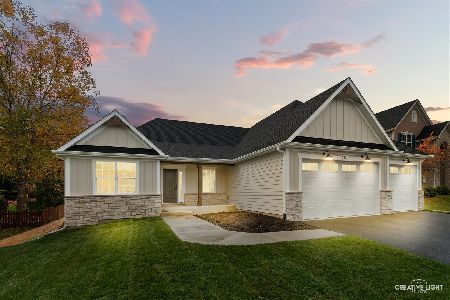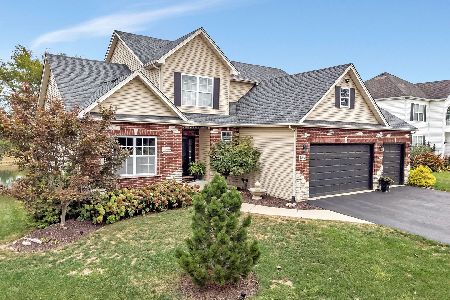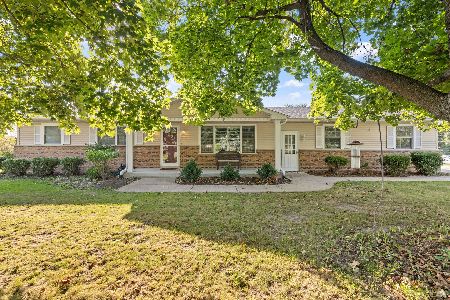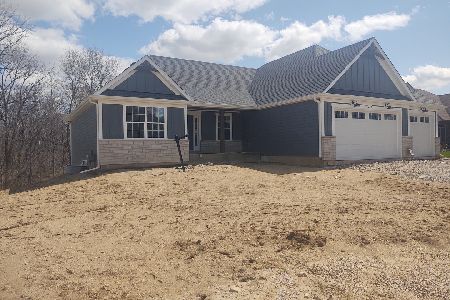344 Poplar Drive, Yorkville, Illinois 60560
$455,000
|
Sold
|
|
| Status: | Closed |
| Sqft: | 2,237 |
| Cost/Sqft: | $197 |
| Beds: | 4 |
| Baths: | 3 |
| Year Built: | 2006 |
| Property Taxes: | $9,915 |
| Days On Market: | 1424 |
| Lot Size: | 0,36 |
Description
Location! Location! Location! Stunning 4 Bedroom, 3 Bathroom Ranch Home Graciously Poised on 1/3+ Acre Parcel! Over 3,900 SqFt of Finished Living Space with the Amenities You Deserve Including Full Walk-Out Basement & Large Fenced Yard! Magnificent Views of Sunrises from the Great Room, 4 Season Sunroom, Kitchen, Master Suite & Deck! Stunning Views of Sunsets from Front Porch! Amazingly Open Floor Plan with Abundance of Natural Light! The Great Room has Dramatic 16' Vaulted Ceiling & Inviting Gas Log/Direct Vent/Heatalator Fireplace! The Kitchen is Every Cook's Dream - Stainless Appliances, Under Cabinet Lighting, Granite Countertops, Large Island w/Breakfast Bar, Walk-In Pantry & Overlooks the Breakfast Room & 4 Season Sunroom that Booms with Sunlight & by the Way, has Amazing Views of the Large Fenced Yard & Deck! Decadent Master Suite & Bathroom with to Die for Walk-In Closet! The Finished Walk-Out Basement has Everything a Guest Could Expect - Large Bedroom w/Bump Out Window that Overlooks the Fenced Backyard, a Full Bathroom & Family Room that Goes to Large Paver Patio! Basement Also Has Lots of Storage & 500 SqFt Workshop w/Wet Sink & Double Doors for Easy Access to the Backyard! Just walk out your front door to access a Trail through Hoover Forest Preserve, where Nature Abounds - Hiking/Running/Biking Trails, Horse Back Riding, Fishing & Nature Study Classes for All Ages! (Sellers will not consider Home Sale Contingency Offers)
Property Specifics
| Single Family | |
| — | |
| — | |
| 2006 | |
| — | |
| — | |
| No | |
| 0.36 |
| Kendall | |
| Reserve At Rivers Edge | |
| 25 / Monthly | |
| — | |
| — | |
| — | |
| 11338674 | |
| 0231282003 |
Nearby Schools
| NAME: | DISTRICT: | DISTANCE: | |
|---|---|---|---|
|
Grade School
Circle Center Grade School |
115 | — | |
|
Middle School
Yorkville Intermediate School |
115 | Not in DB | |
|
High School
Yorkville High School |
115 | Not in DB | |
Property History
| DATE: | EVENT: | PRICE: | SOURCE: |
|---|---|---|---|
| 15 Apr, 2022 | Sold | $455,000 | MRED MLS |
| 6 Mar, 2022 | Under contract | $440,000 | MRED MLS |
| 4 Mar, 2022 | Listed for sale | $440,000 | MRED MLS |
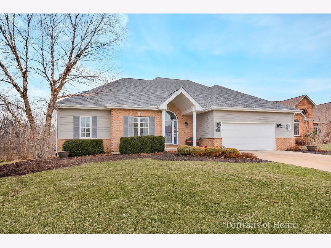
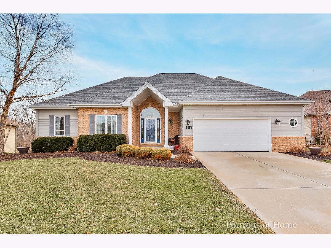
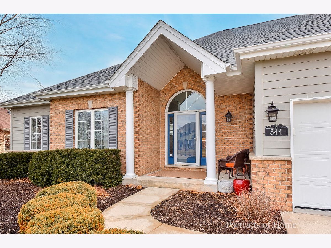
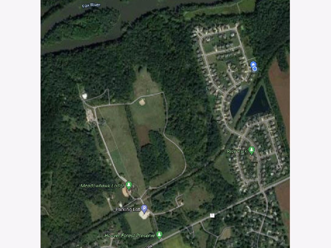
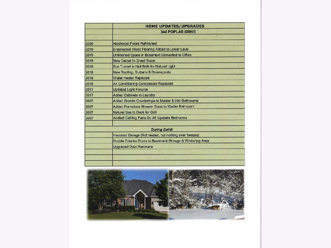
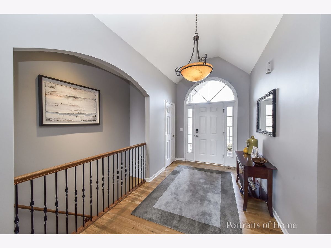
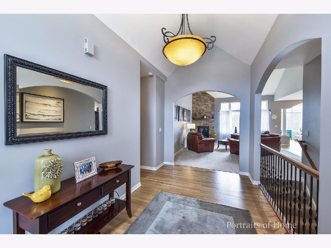
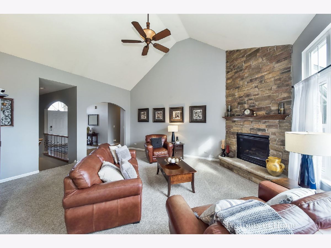
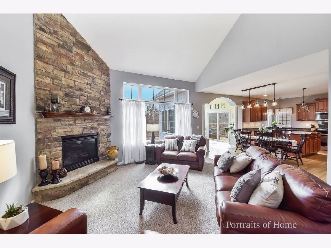
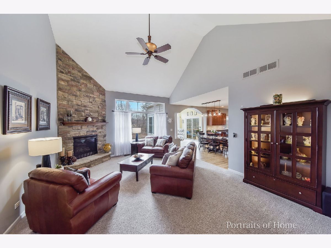
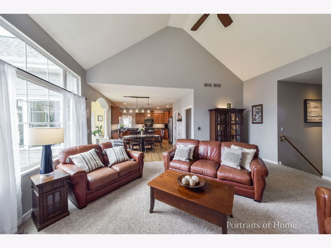
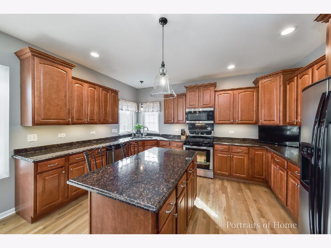
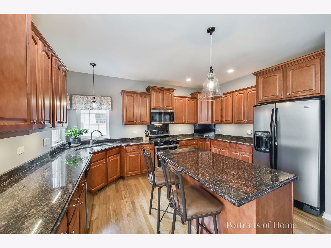
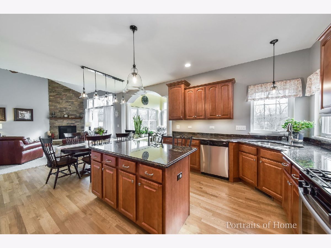
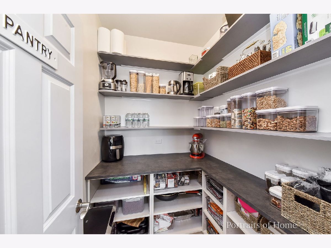
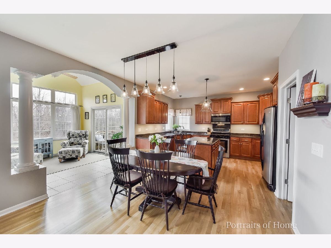
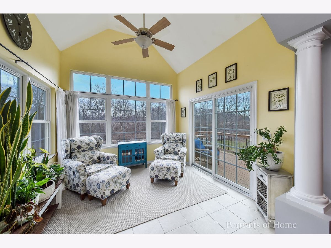
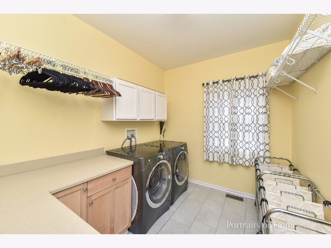
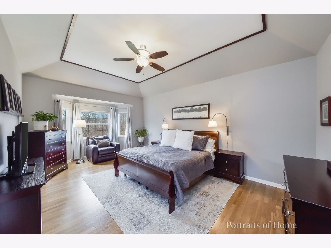
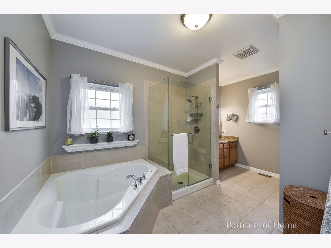
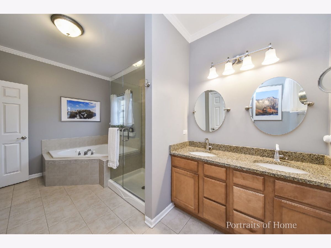
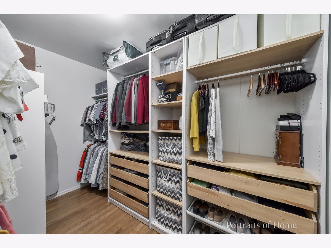
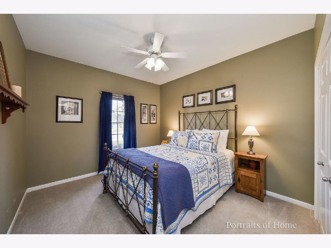
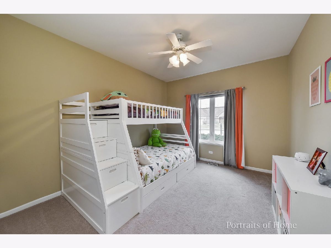
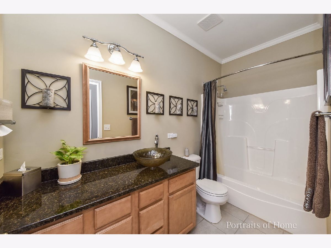
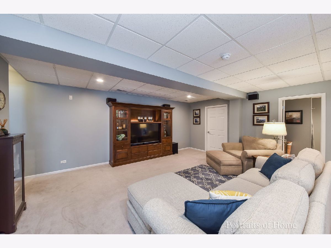
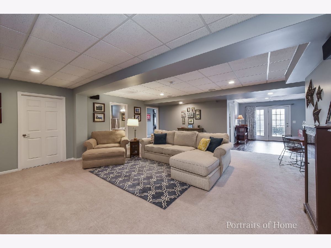
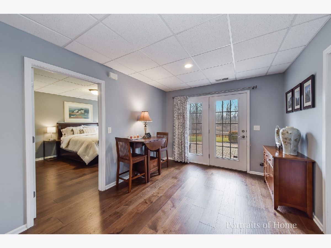
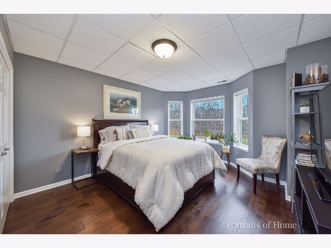
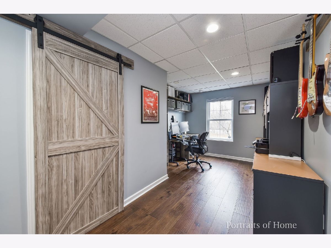
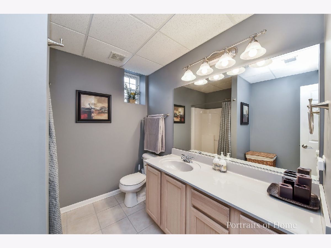
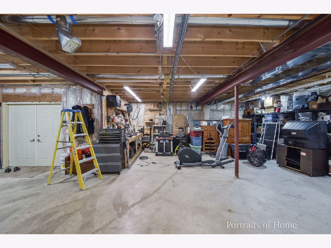
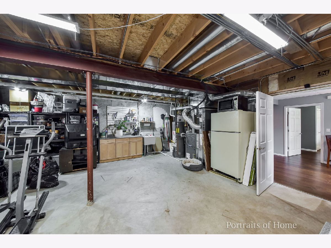
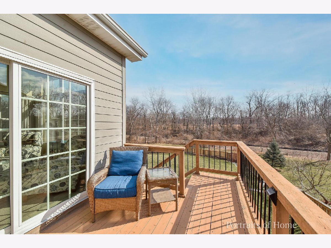
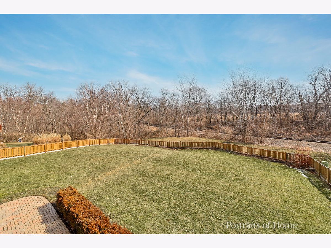
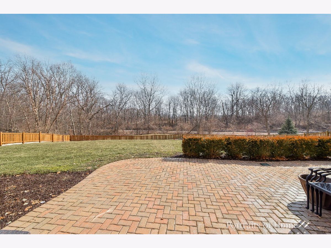
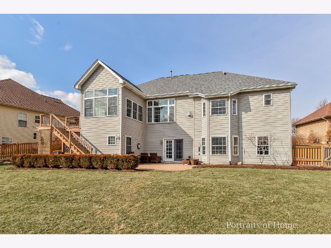
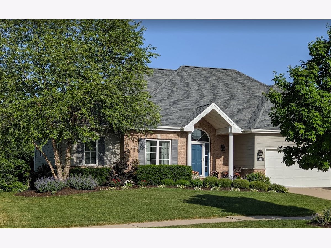
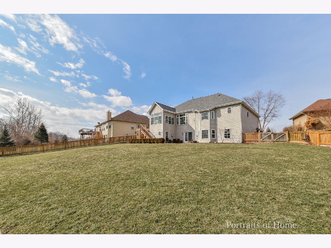
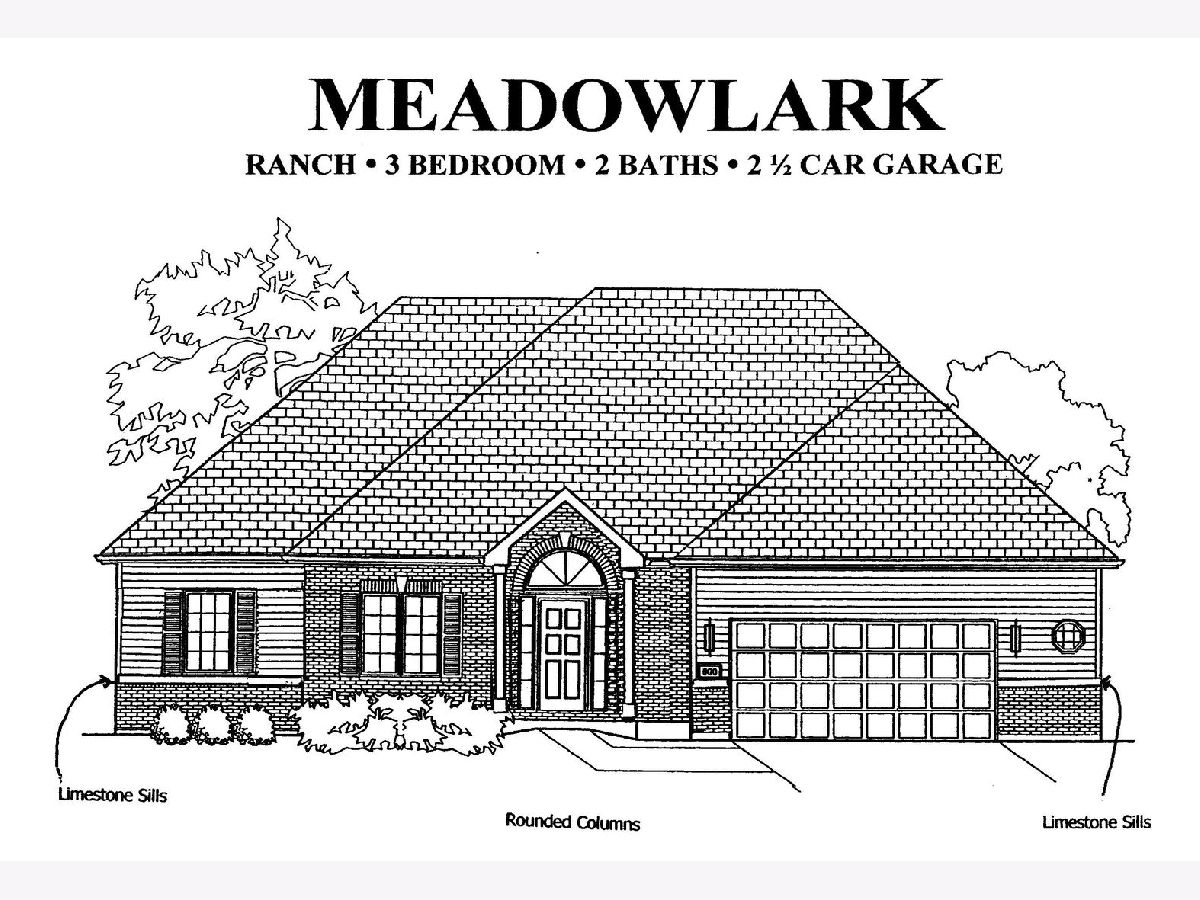
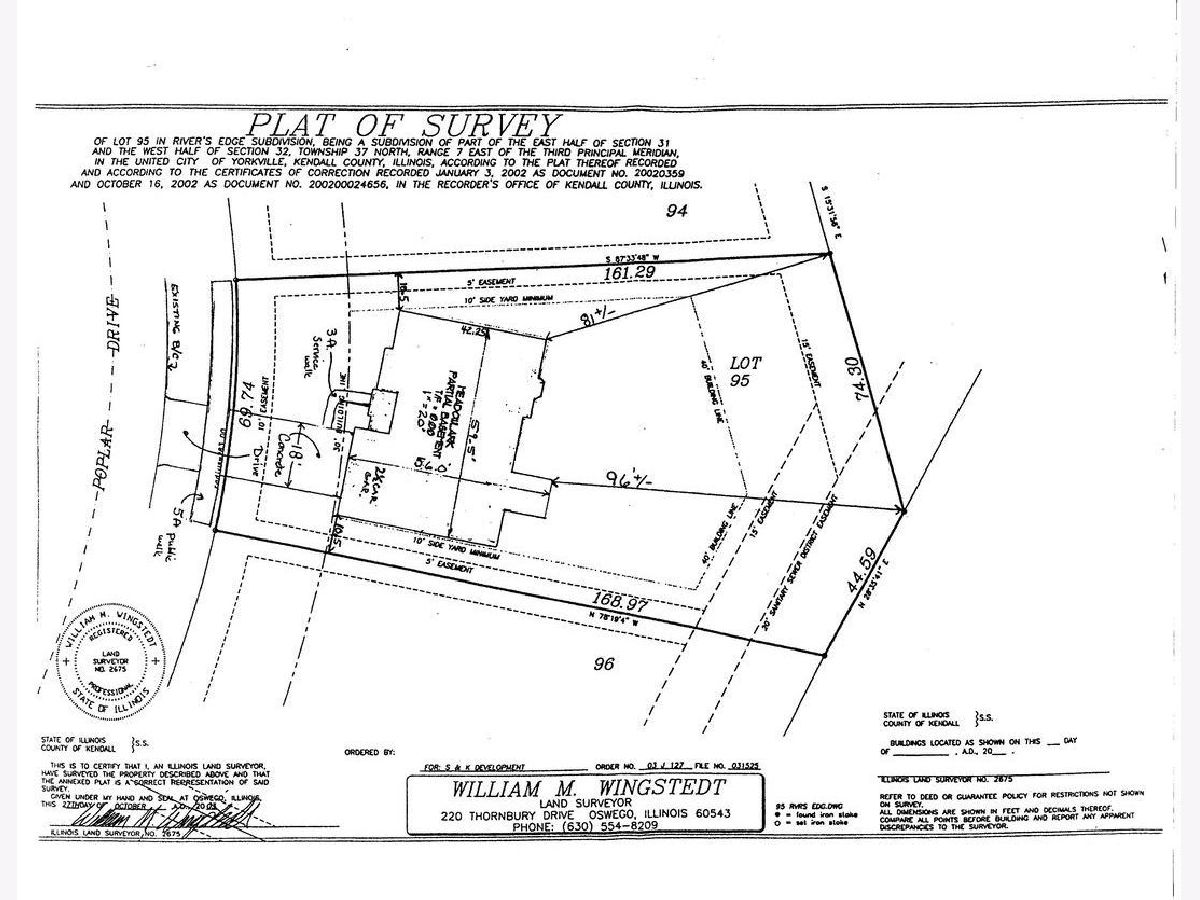
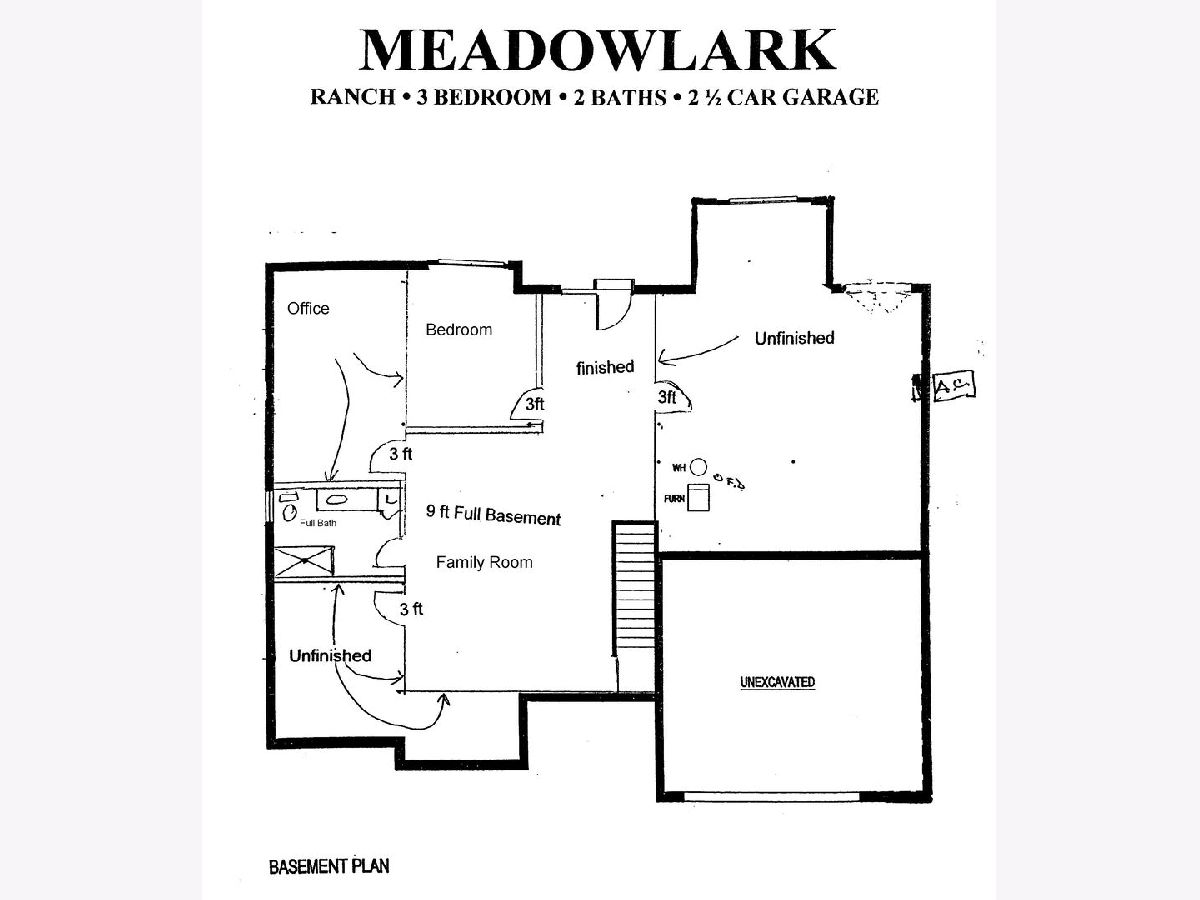
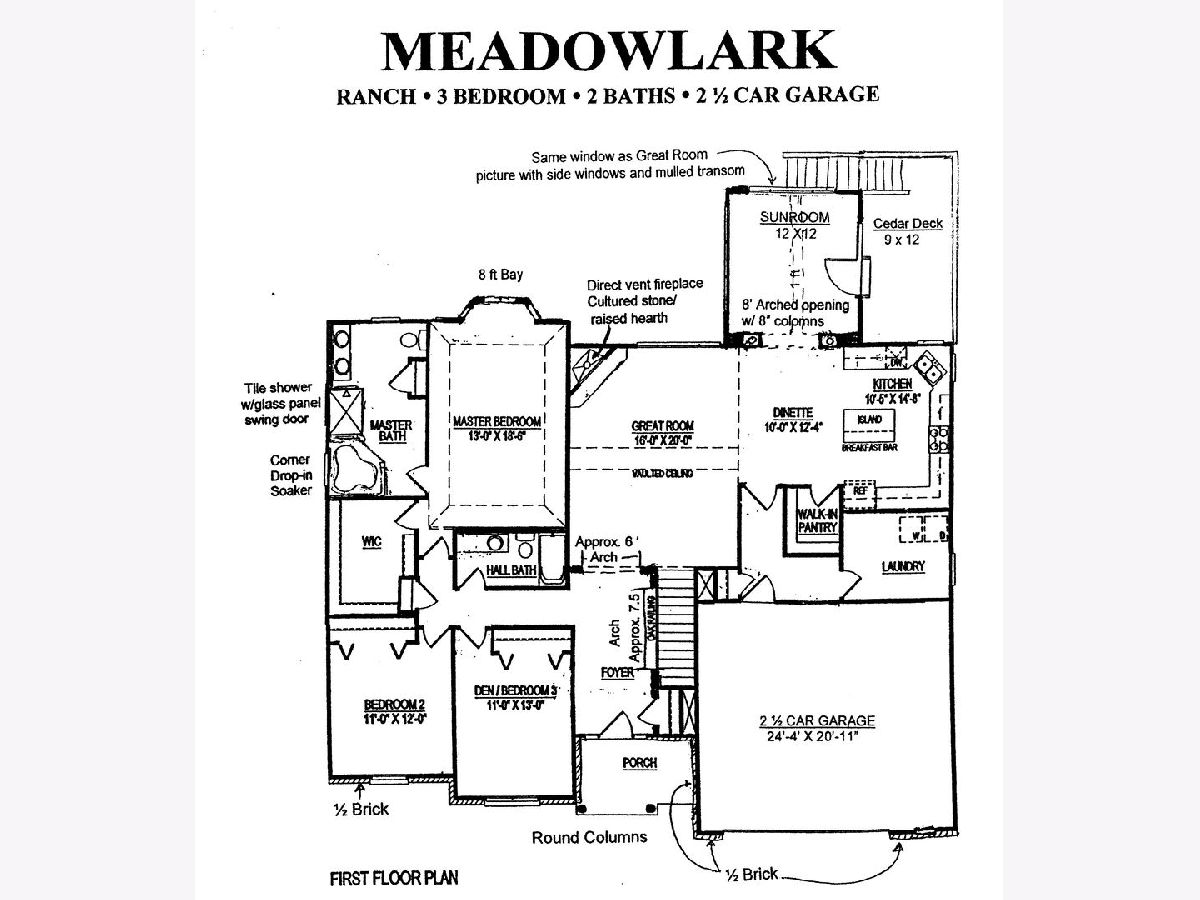
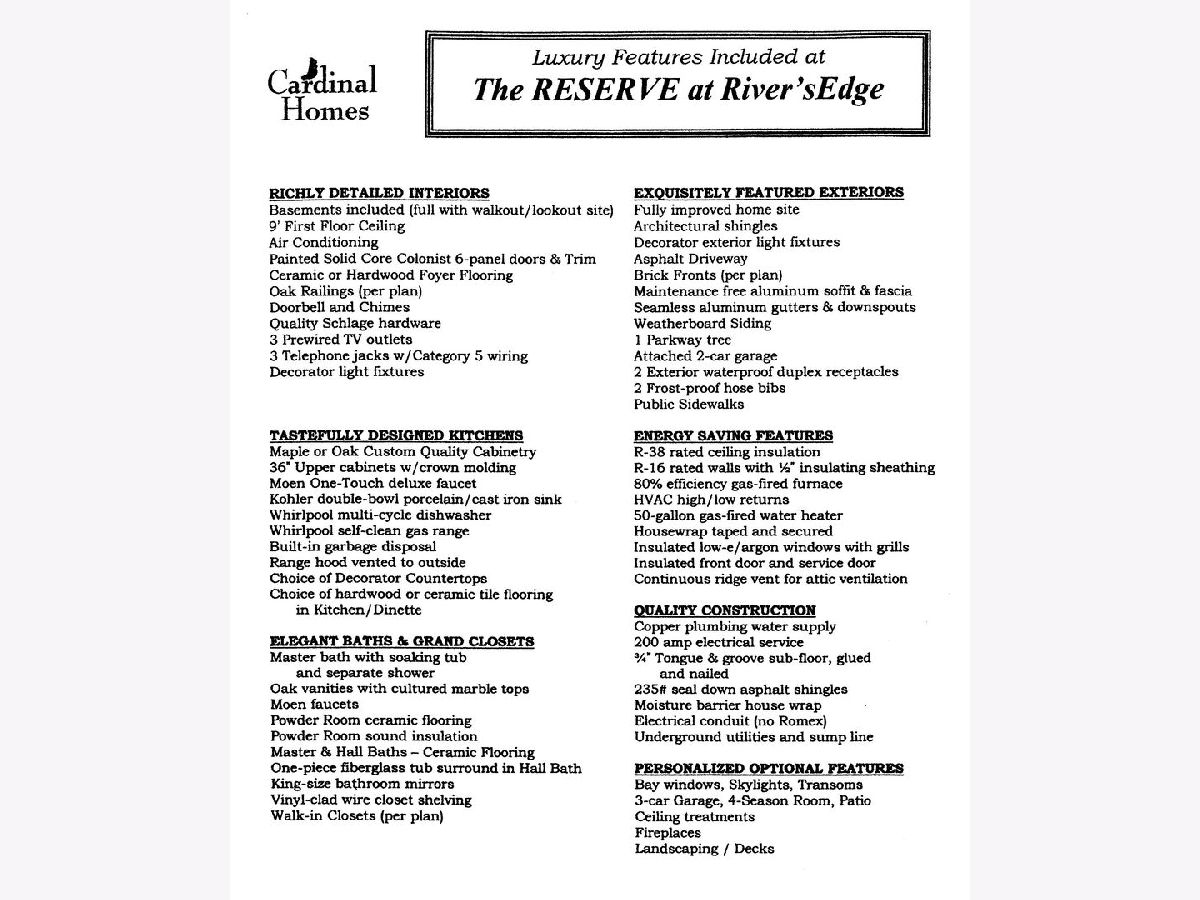
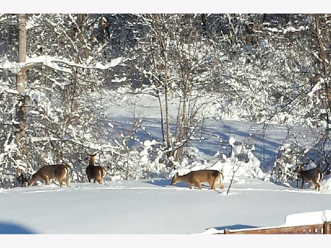
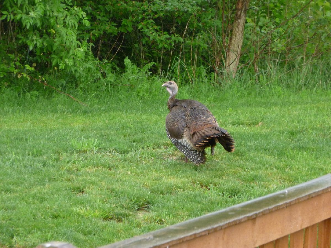
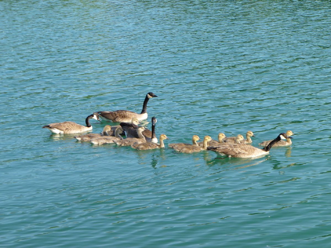
Room Specifics
Total Bedrooms: 4
Bedrooms Above Ground: 4
Bedrooms Below Ground: 0
Dimensions: —
Floor Type: —
Dimensions: —
Floor Type: —
Dimensions: —
Floor Type: —
Full Bathrooms: 3
Bathroom Amenities: Separate Shower,Double Sink
Bathroom in Basement: 1
Rooms: —
Basement Description: Finished,Exterior Access,9 ft + pour,Concrete (Basement),Rec/Family Area,Sleeping Area,Storage Space
Other Specifics
| 2.5 | |
| — | |
| Concrete | |
| — | |
| — | |
| 70X161X74X45X169 | |
| — | |
| — | |
| — | |
| — | |
| Not in DB | |
| — | |
| — | |
| — | |
| — |
Tax History
| Year | Property Taxes |
|---|---|
| 2022 | $9,915 |
Contact Agent
Nearby Similar Homes
Nearby Sold Comparables
Contact Agent
Listing Provided By
john greene, Realtor

