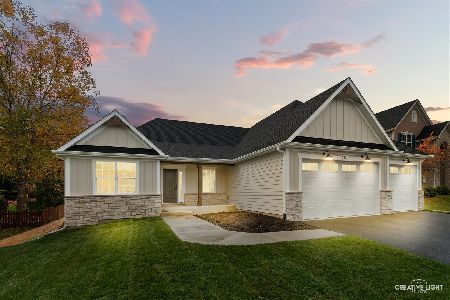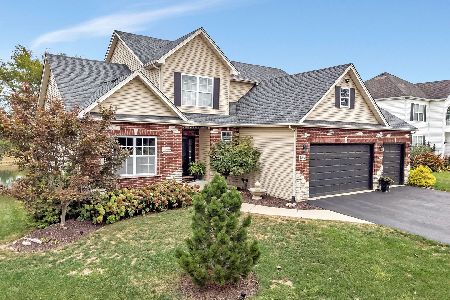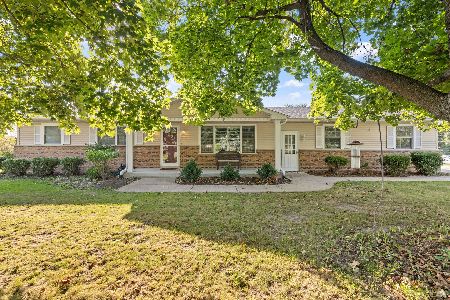356 Tyler Creek Court, Yorkville, Illinois 60560
$294,000
|
Sold
|
|
| Status: | Closed |
| Sqft: | 2,000 |
| Cost/Sqft: | $152 |
| Beds: | 2 |
| Baths: | 3 |
| Year Built: | 2006 |
| Property Taxes: | $9,733 |
| Days On Market: | 2134 |
| Lot Size: | 0,00 |
Description
Prepare to step into a superbly well maintained, quality-built home perfectly nestled on a quiet cul-de-sac with a large backyard retreat with ascending deck and and expansive lawn! Over 2500 square feet of living space throughout the home. Fresh paint, new water heater, new carpet and new flooring in lover level showcase the homes' enhancements. Enchanting French doors in the front room with a formal dining room that extends into a center brick fireplace that boasts an inviting family room. Freshly painted kitchen has stainless steel appliances and custom cabinetry that flows right into dining room. First floor laundry/ mud room are such a great convenience! Enjoy the large master suite and immerse yourself in a totally renovated master bathroom soaking tub, dual sinks, separate shower and walk-in closet furnished with Closets by Design. Make your way to the partially finished basement with sitting area and two more bedrooms and be blown away by a spacious storage layout and fitness area that you can customize or finish. A meticulous two car garage can store all your outdoor equipment. Step out to your back yard and you are steps away from a nature path that extends along the Fox River. This is the home you have been waiting for...make it yours today!
Property Specifics
| Single Family | |
| — | |
| — | |
| 2006 | |
| Full,Walkout | |
| — | |
| No | |
| — |
| Kendall | |
| Rivers Edge | |
| 300 / Annual | |
| Other | |
| Public | |
| Public Sewer | |
| 10676066 | |
| 0231280005 |
Property History
| DATE: | EVENT: | PRICE: | SOURCE: |
|---|---|---|---|
| 14 Apr, 2011 | Sold | $225,000 | MRED MLS |
| 11 Jan, 2011 | Under contract | $215,000 | MRED MLS |
| — | Last price change | $219,900 | MRED MLS |
| 2 Sep, 2010 | Listed for sale | $275,000 | MRED MLS |
| 30 Apr, 2020 | Sold | $294,000 | MRED MLS |
| 29 Mar, 2020 | Under contract | $304,900 | MRED MLS |
| 24 Mar, 2020 | Listed for sale | $304,900 | MRED MLS |




















Room Specifics
Total Bedrooms: 4
Bedrooms Above Ground: 2
Bedrooms Below Ground: 2
Dimensions: —
Floor Type: Carpet
Dimensions: —
Floor Type: Wood Laminate
Dimensions: —
Floor Type: Wood Laminate
Full Bathrooms: 3
Bathroom Amenities: Separate Shower,Double Sink,Soaking Tub
Bathroom in Basement: 1
Rooms: Family Room,Storage,Other Room
Basement Description: Finished,Exterior Access
Other Specifics
| 2 | |
| Concrete Perimeter | |
| Asphalt | |
| Deck, Storms/Screens | |
| Cul-De-Sac | |
| 47X128X173X198 | |
| Unfinished | |
| Full | |
| Vaulted/Cathedral Ceilings, Hardwood Floors, In-Law Arrangement, First Floor Laundry, Built-in Features, Walk-In Closet(s) | |
| Range, Microwave, Dishwasher, Refrigerator, Washer, Dryer, Stainless Steel Appliance(s), Other | |
| Not in DB | |
| — | |
| — | |
| — | |
| Wood Burning, Gas Starter |
Tax History
| Year | Property Taxes |
|---|---|
| 2011 | $7,977 |
| 2020 | $9,733 |
Contact Agent
Nearby Similar Homes
Nearby Sold Comparables
Contact Agent
Listing Provided By
J.Jill Realty Group









