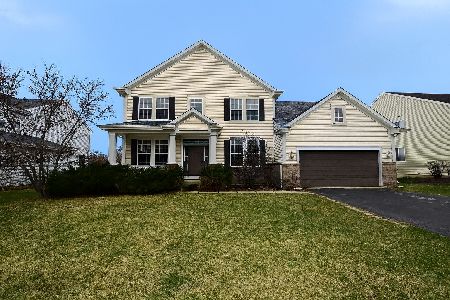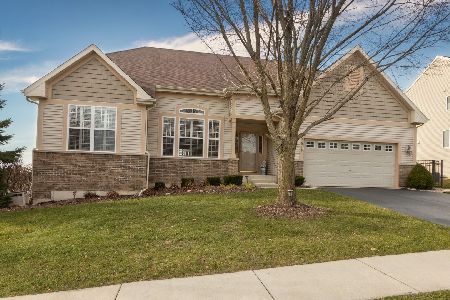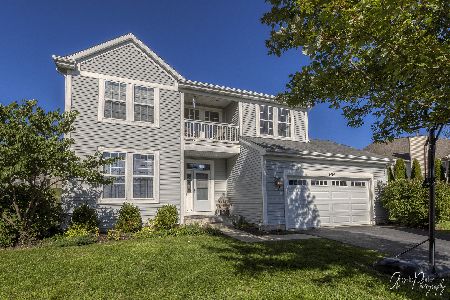3518 Aubrey Drive, Johnsburg, Illinois 60051
$375,000
|
Sold
|
|
| Status: | Closed |
| Sqft: | 2,760 |
| Cost/Sqft: | $141 |
| Beds: | 3 |
| Baths: | 2 |
| Year Built: | 2018 |
| Property Taxes: | $0 |
| Days On Market: | 2646 |
| Lot Size: | 0,42 |
Description
BE PREPARED TO BE IMPRESSED WITH THIS 3 BEDS / 2 BATHS CUSTOM BUILT DOVER RANCH MODEL IN REMINGTON GROVE! Every detail has been covered in this home w/ Oversized Gourmet Kitchen w/ Double Oven, Cooktop, Custom Range, All Stainless Steel Appliances, Huge Island, Quartz Countertops, 42" Cabinets w/Crown Molding, Canned and Pedestal Lighting, Enormous Family Room, Open Dining and Living Rooms, Master Bedroom w/ Private Master Bath Suite w/ Dual Sinks, Separate Shower and Soaker Tub & Walk-In Closet, 2 Additional Generous Sized Bedrooms, Enjoy the Backyard w/ Spacious Four Season Sunroom and Large Wooden Deck, 1st Floor Laundry Room w/ Washer & Dryer & Utility Sink, Hardwood Floors Through-Out the First Floor, House has been Professional Staged by Walter E Smithe, Full Unfinished Walkout Basement, 3 Car Garage, Open Airy Porch, Concrete Patio & Driveway, Professional Landscaping & Backs to a Park.
Property Specifics
| Single Family | |
| — | |
| Ranch | |
| 2018 | |
| Full,Walkout | |
| DOVER | |
| No | |
| 0.42 |
| Mc Henry | |
| Remington Grove | |
| 216 / Annual | |
| None | |
| Public | |
| Public Sewer | |
| 10048434 | |
| 0915430001 |
Nearby Schools
| NAME: | DISTRICT: | DISTANCE: | |
|---|---|---|---|
|
Grade School
Ringwood School Primary Ctr |
12 | — | |
|
Middle School
Johnsburg Junior High School |
12 | Not in DB | |
|
High School
Johnsburg High School |
12 | Not in DB | |
|
Alternate Elementary School
Johnsburg Elementary School |
— | Not in DB | |
Property History
| DATE: | EVENT: | PRICE: | SOURCE: |
|---|---|---|---|
| 30 Nov, 2018 | Sold | $375,000 | MRED MLS |
| 1 Nov, 2018 | Under contract | $389,900 | MRED MLS |
| — | Last price change | $399,900 | MRED MLS |
| 10 Aug, 2018 | Listed for sale | $425,000 | MRED MLS |
Room Specifics
Total Bedrooms: 3
Bedrooms Above Ground: 3
Bedrooms Below Ground: 0
Dimensions: —
Floor Type: Hardwood
Dimensions: —
Floor Type: Hardwood
Full Bathrooms: 2
Bathroom Amenities: Separate Shower,Double Sink,Soaking Tub
Bathroom in Basement: 0
Rooms: Heated Sun Room
Basement Description: Unfinished,Exterior Access
Other Specifics
| 3 | |
| Concrete Perimeter | |
| Asphalt | |
| Deck, Patio, Porch, Storms/Screens | |
| Park Adjacent,Wooded | |
| 90 X 199 X 94 X 199 | |
| Full | |
| Full | |
| Vaulted/Cathedral Ceilings, Hardwood Floors, First Floor Bedroom, First Floor Laundry, First Floor Full Bath | |
| Range, Microwave, Dishwasher, Refrigerator, Washer, Dryer, Disposal, Stainless Steel Appliance(s), Cooktop, Range Hood | |
| Not in DB | |
| — | |
| — | |
| — | |
| — |
Tax History
| Year | Property Taxes |
|---|
Contact Agent
Nearby Similar Homes
Nearby Sold Comparables
Contact Agent
Listing Provided By
Coldwell Banker Residential Brokerage






