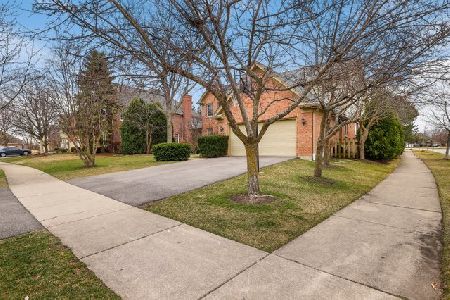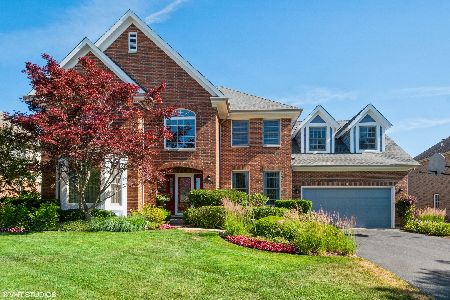3502 Glenlake Drive, Glenview, Illinois 60026
$707,500
|
Sold
|
|
| Status: | Closed |
| Sqft: | 3,111 |
| Cost/Sqft: | $238 |
| Beds: | 4 |
| Baths: | 4 |
| Year Built: | 1993 |
| Property Taxes: | $13,157 |
| Days On Market: | 2328 |
| Lot Size: | 0,23 |
Description
Desirable Glenlake Estates home w/outstanding floor plan delivers the best in casual, elegant living. Open & bright family room with gleaming hardwood floors, pretty moldings, gas fireplace & skylights opens into beautifully appointed gourmet kitchen boasting white cabinetry, stainless steel appliance, stone counters, island & large breakfast bar. LUX master suite w/dramatic tray ceiling offers his & her walk in closets. Relaxing master bath offers spa tub & walk in shower, Quartz counter double vanity & storage. Additional 3 spacious bedrooms & full bath w/double sinks round out the upper level. The finished basement has fabulous exercise RM w/full length mirror plus storage. A 5th bedroom now used as a play room, makes this a great in-law suite w/full bath & kitchenette opening to Rec. RM. Convenient main floor laundry & mudroom exit to finished & heated garage w/workshop & epoxy coated floors. Newer Roof & HVAC!
Property Specifics
| Single Family | |
| — | |
| Colonial | |
| 1993 | |
| Full | |
| COVENTRY | |
| No | |
| 0.23 |
| Cook | |
| Glenlake Estates | |
| — / Not Applicable | |
| None | |
| Lake Michigan,Public | |
| Public Sewer | |
| 10507219 | |
| 04281020400000 |
Nearby Schools
| NAME: | DISTRICT: | DISTANCE: | |
|---|---|---|---|
|
Grade School
Westbrook Elementary School |
34 | — | |
|
Middle School
Attea Middle School |
34 | Not in DB | |
|
High School
Glenbrook South High School |
225 | Not in DB | |
|
Alternate Elementary School
Glen Grove Elementary School |
— | Not in DB | |
Property History
| DATE: | EVENT: | PRICE: | SOURCE: |
|---|---|---|---|
| 2 Dec, 2019 | Sold | $707,500 | MRED MLS |
| 20 Oct, 2019 | Under contract | $739,000 | MRED MLS |
| — | Last price change | $750,000 | MRED MLS |
| 5 Sep, 2019 | Listed for sale | $750,000 | MRED MLS |
Room Specifics
Total Bedrooms: 5
Bedrooms Above Ground: 4
Bedrooms Below Ground: 1
Dimensions: —
Floor Type: Carpet
Dimensions: —
Floor Type: Carpet
Dimensions: —
Floor Type: Carpet
Dimensions: —
Floor Type: —
Full Bathrooms: 4
Bathroom Amenities: Whirlpool,Separate Shower,Double Sink
Bathroom in Basement: 1
Rooms: Bedroom 5,Breakfast Room,Office,Recreation Room,Other Room,Exercise Room,Foyer,Utility Room-Lower Level,Storage
Basement Description: Finished
Other Specifics
| 2 | |
| Concrete Perimeter | |
| Asphalt | |
| Patio, Porch, Storms/Screens | |
| Fenced Yard | |
| 129 X 79 | |
| — | |
| Full | |
| Vaulted/Cathedral Ceilings, Skylight(s), Bar-Wet, Hardwood Floors, First Floor Laundry, Walk-In Closet(s) | |
| Microwave, Dishwasher, Refrigerator, Washer, Dryer, Disposal, Stainless Steel Appliance(s), Cooktop, Built-In Oven, Range Hood | |
| Not in DB | |
| Sidewalks, Street Paved | |
| — | |
| — | |
| Attached Fireplace Doors/Screen, Gas Log, Gas Starter |
Tax History
| Year | Property Taxes |
|---|---|
| 2019 | $13,157 |
Contact Agent
Nearby Similar Homes
Nearby Sold Comparables
Contact Agent
Listing Provided By
@properties








