2126 Stratford Lane, Glenview, Illinois 60026
$900,000
|
Sold
|
|
| Status: | Closed |
| Sqft: | 3,481 |
| Cost/Sqft: | $258 |
| Beds: | 4 |
| Baths: | 5 |
| Year Built: | 1995 |
| Property Taxes: | $14,453 |
| Days On Market: | 1762 |
| Lot Size: | 0,00 |
Description
Absolutely stunning 4 bed/4.5 bath brick beauty in rarely available Glenlake Estates neighborhood! Enter the front door to the foyer and great room with soaring ceilings and large windows with plenty of natural light that make the gorgeous dark hardwoods shine. The beautiful kitchen features an island, breakfast bar, granite counter tops and all Bosch stainless steel appliances. The kitchen opens up to the spacious family room with gas fireplace, skylights and sliders that lead out to the patio. The large first-floor Primary suite allows for plenty of privacy from the other bedrooms and features a fireplace, TWO walk-in closets and a huge en-suite with a jacuzzi tub, separate shower, double sinks and vanity space, you'll never want to leave this room! The main level also includes a separate dining room, office, half bath and mudroom. Upstairs, there's three more generously sized bedrooms. Two rooms have an jack & jill full bath and the other has it's own full bath. Downstairs in the finished basement, you'll find even more living space perfect for an additional family room, game room and home-gym! The basement also includes a bonus room that makes a great 5th bedroom/guest room with an additional full bath and large laundry room. Outside, the huge patio makes the perfect spot to entertain. The beautiful landscaping also features a WiFi-controlled sprinkler system. The property includes a Generac whole house generator (22Kw). There are many other updates 2020 - NEW roof, skylights replace. 2018 - NEW LG washer & dryer, Lennox Heating / AC, and water heater. Close to award-winning schools, shops, restaurants and more, you DO NOT want to miss this one. It won't last long!
Property Specifics
| Single Family | |
| — | |
| — | |
| 1995 | |
| Full | |
| — | |
| No | |
| — |
| Cook | |
| Glenlake Estates | |
| — / Not Applicable | |
| None | |
| Lake Michigan,Public | |
| Public Sewer | |
| 11026603 | |
| 04281050380000 |
Nearby Schools
| NAME: | DISTRICT: | DISTANCE: | |
|---|---|---|---|
|
Grade School
Westbrook Elementary School |
34 | — | |
|
Middle School
Attea Middle School |
34 | Not in DB | |
|
High School
Glenbrook South High School |
225 | Not in DB | |
Property History
| DATE: | EVENT: | PRICE: | SOURCE: |
|---|---|---|---|
| 20 Jul, 2015 | Sold | $785,000 | MRED MLS |
| 5 Jun, 2015 | Under contract | $799,000 | MRED MLS |
| — | Last price change | $839,000 | MRED MLS |
| 29 Apr, 2015 | Listed for sale | $839,000 | MRED MLS |
| 12 May, 2021 | Sold | $900,000 | MRED MLS |
| 26 Mar, 2021 | Under contract | $899,000 | MRED MLS |
| 24 Mar, 2021 | Listed for sale | $899,000 | MRED MLS |
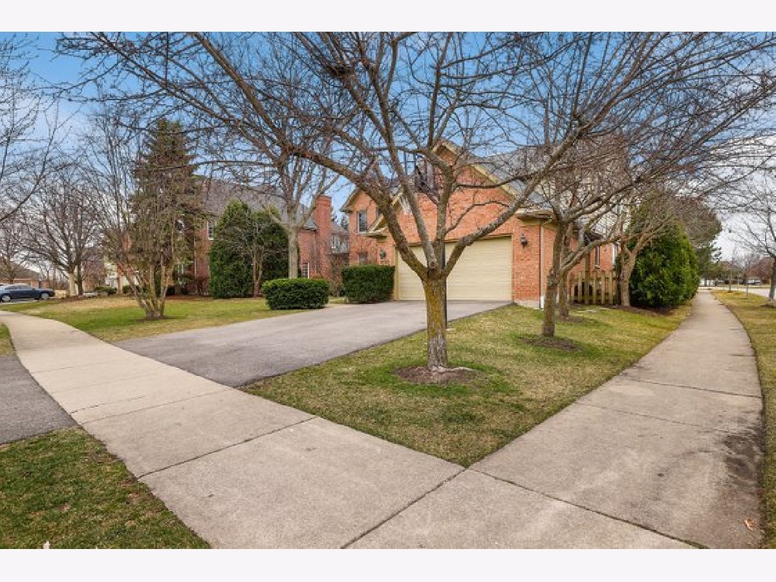
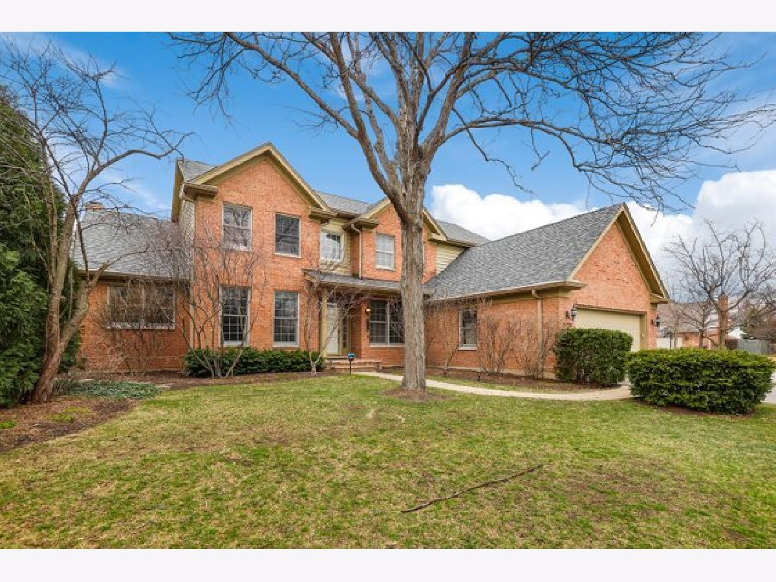
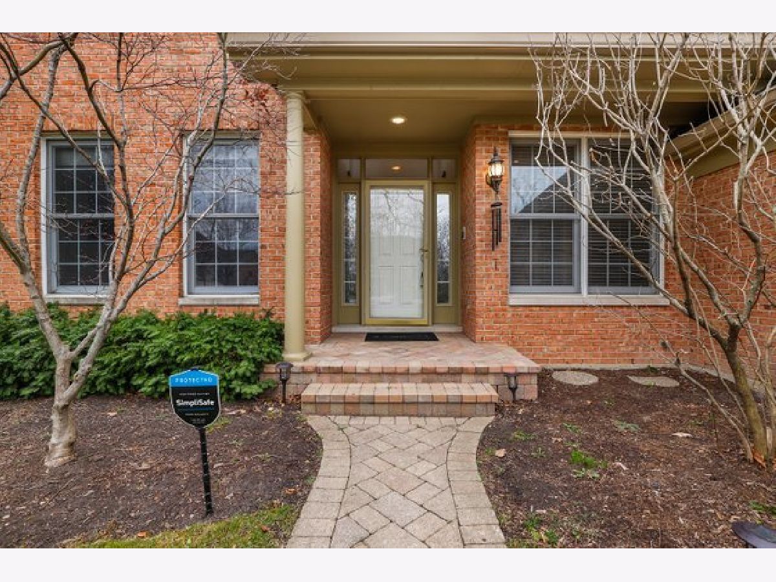
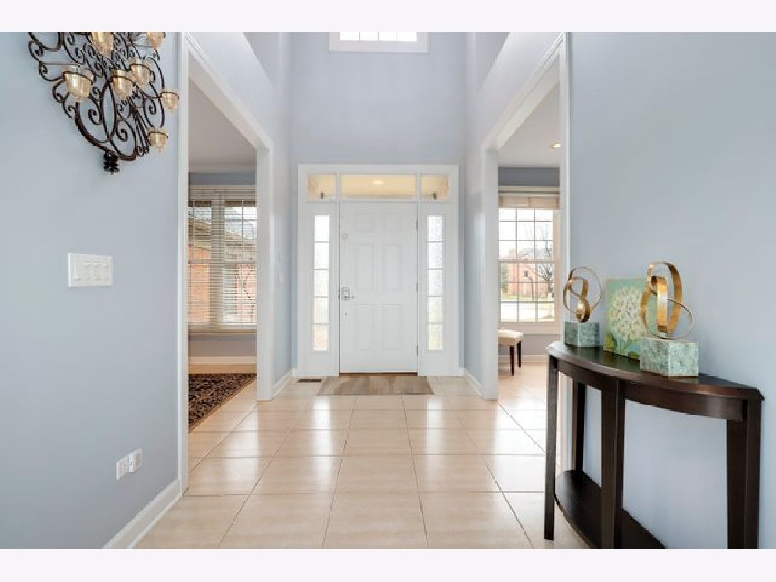








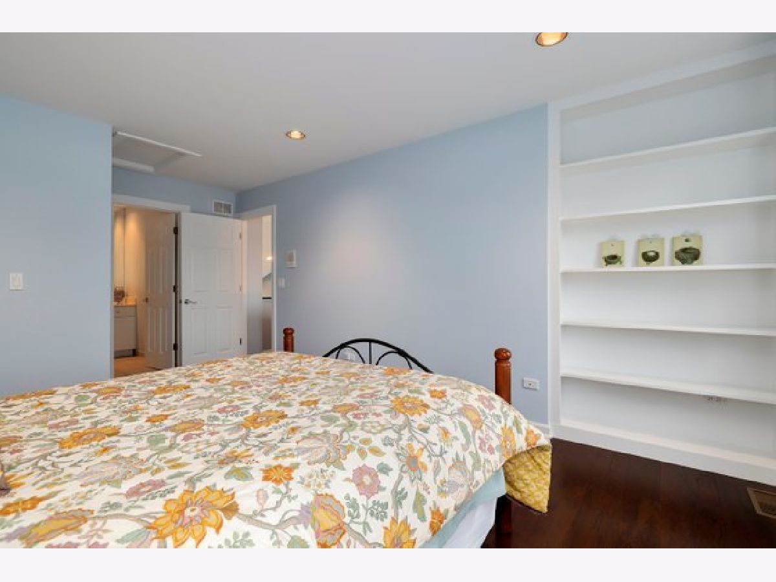




















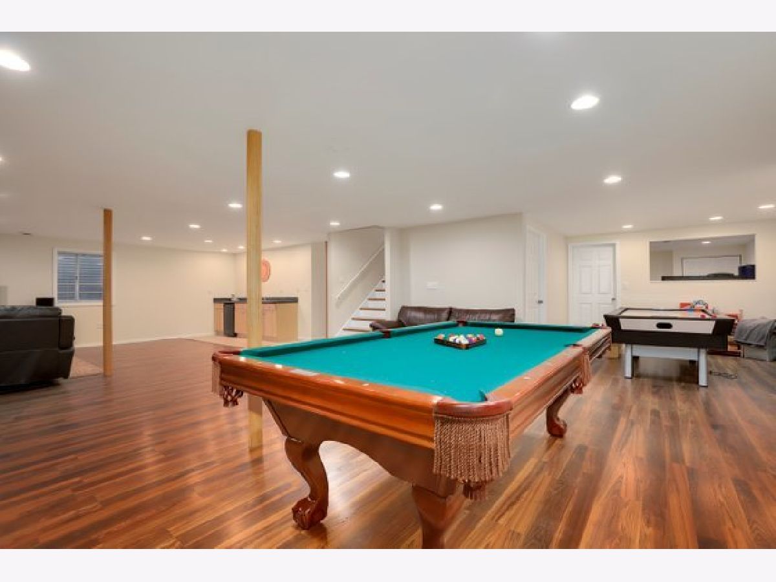

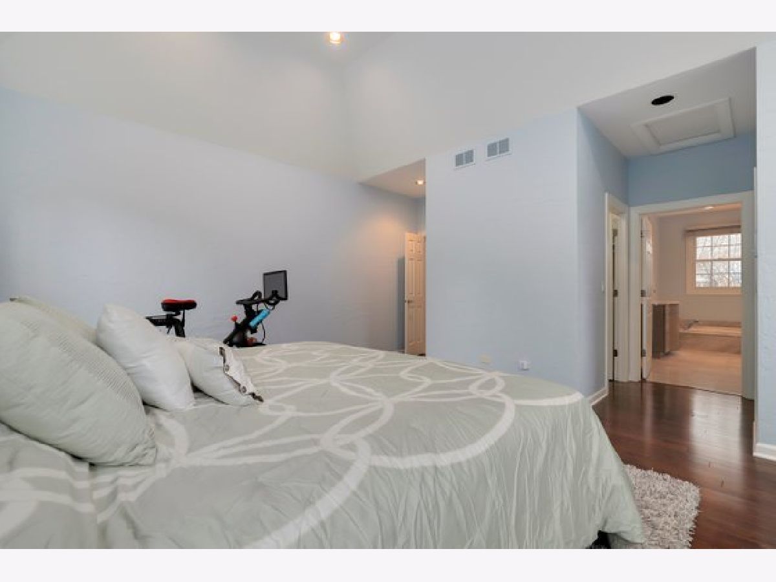




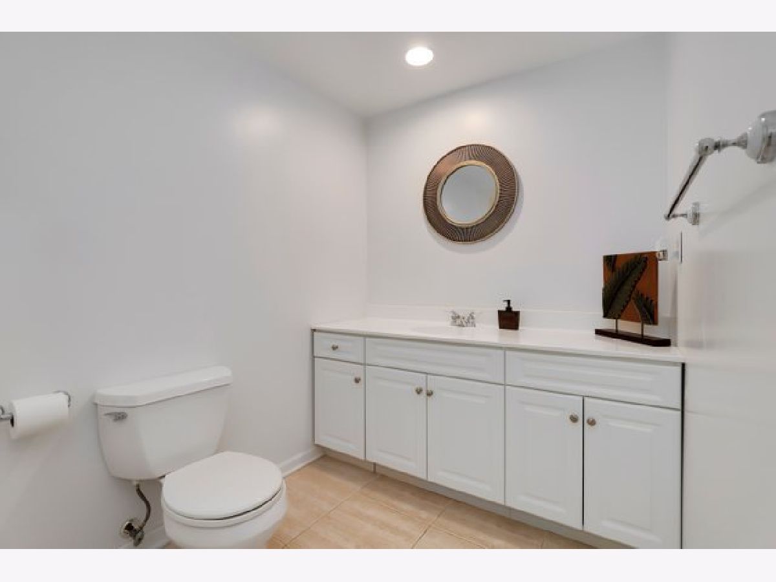









Room Specifics
Total Bedrooms: 4
Bedrooms Above Ground: 4
Bedrooms Below Ground: 0
Dimensions: —
Floor Type: Hardwood
Dimensions: —
Floor Type: Hardwood
Dimensions: —
Floor Type: Hardwood
Full Bathrooms: 5
Bathroom Amenities: Whirlpool,Separate Shower,Double Sink,Full Body Spray Shower
Bathroom in Basement: 1
Rooms: Mud Room,Office,Bonus Room,Recreation Room,Walk In Closet
Basement Description: Finished
Other Specifics
| 2 | |
| — | |
| — | |
| Patio, Dog Run | |
| — | |
| 22X6X47X36X103X76X135 | |
| — | |
| Full | |
| Vaulted/Cathedral Ceilings, Skylight(s), Bar-Wet, Hardwood Floors, Wood Laminate Floors, First Floor Bedroom, First Floor Full Bath, Built-in Features, Walk-In Closet(s), Open Floorplan, Granite Counters, Separate Dining Room | |
| Double Oven, Microwave, Dishwasher, Refrigerator, Bar Fridge, Washer, Dryer, Disposal, Stainless Steel Appliance(s), Cooktop | |
| Not in DB | |
| Curbs, Sidewalks, Street Paved | |
| — | |
| — | |
| Double Sided, Gas Log, Gas Starter |
Tax History
| Year | Property Taxes |
|---|---|
| 2015 | $14,044 |
| 2021 | $14,453 |
Contact Agent
Nearby Similar Homes
Nearby Sold Comparables
Contact Agent
Listing Provided By
Redfin Corporation






