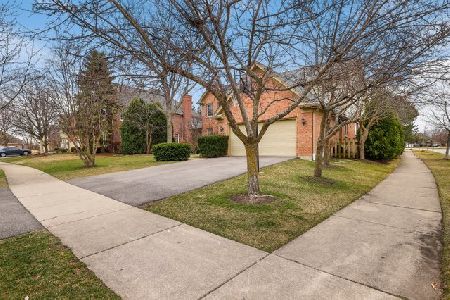3418 Glenlake Drive, Glenview, Illinois 60026
$758,500
|
Sold
|
|
| Status: | Closed |
| Sqft: | 3,749 |
| Cost/Sqft: | $213 |
| Beds: | 6 |
| Baths: | 4 |
| Year Built: | 1993 |
| Property Taxes: | $15,808 |
| Days On Market: | 3000 |
| Lot Size: | 0,23 |
Description
Original owners are sad to say "good-bye" to their much-loved spacious family home with its perfect combination of elegant and tastefully easy living. Here's your chance to own and upgrade this premium, solid brick Wellington model in the upscale Glenlake Estates subdivision. Built for entertaining, this 3,749 square foot residence boasts a 2 story foyer as well as a formal living and dining room. A huge open concept kitchen/family room, complete with fireplace, opens onto the back yard and a separate service kitchen allows for the caterer to prep for your dinner parties out of sight of your guests. Tucked away off the kitchen is a first floor bedroom/bath suite that can also double as a home office. The rear second staircase leads from the kitchen to 5 bedrooms on the second floor. Check out the master bed/bath spa-like suite with 2 walk-in closets. The extended 2 car garage, finished basement and lawn sprinkler system complete this perfect home. Come visit & bring your design ideas!
Property Specifics
| Single Family | |
| — | |
| Contemporary | |
| 1993 | |
| Partial | |
| WELLINGTON | |
| No | |
| 0.23 |
| Cook | |
| Glenlake Estates | |
| 0 / Not Applicable | |
| None | |
| Lake Michigan | |
| Public Sewer | |
| 09793678 | |
| 04281020420000 |
Nearby Schools
| NAME: | DISTRICT: | DISTANCE: | |
|---|---|---|---|
|
Grade School
Westbrook Elementary School |
34 | — | |
|
Middle School
Attea Middle School |
34 | Not in DB | |
|
High School
Glenbrook South High School |
225 | Not in DB | |
Property History
| DATE: | EVENT: | PRICE: | SOURCE: |
|---|---|---|---|
| 10 May, 2018 | Sold | $758,500 | MRED MLS |
| 10 Apr, 2018 | Under contract | $799,000 | MRED MLS |
| — | Last price change | $819,000 | MRED MLS |
| 3 Nov, 2017 | Listed for sale | $819,000 | MRED MLS |
Room Specifics
Total Bedrooms: 6
Bedrooms Above Ground: 6
Bedrooms Below Ground: 0
Dimensions: —
Floor Type: Carpet
Dimensions: —
Floor Type: Carpet
Dimensions: —
Floor Type: Carpet
Dimensions: —
Floor Type: —
Dimensions: —
Floor Type: —
Full Bathrooms: 4
Bathroom Amenities: Whirlpool,Separate Shower,Double Sink
Bathroom in Basement: 0
Rooms: Bedroom 5,Bedroom 6,Breakfast Room,Foyer,Kitchen,Recreation Room,Utility Room-Lower Level
Basement Description: Partially Finished,Crawl
Other Specifics
| 2 | |
| Concrete Perimeter | |
| Asphalt | |
| Patio | |
| Landscaped,Rear of Lot | |
| 80 X 125 | |
| Pull Down Stair | |
| Full | |
| Hardwood Floors, In-Law Arrangement, First Floor Laundry, First Floor Full Bath | |
| Range, Dishwasher, Refrigerator, Washer, Dryer, Disposal, Trash Compactor | |
| Not in DB | |
| Sidewalks, Street Lights, Street Paved | |
| — | |
| — | |
| Wood Burning |
Tax History
| Year | Property Taxes |
|---|---|
| 2018 | $15,808 |
Contact Agent
Nearby Similar Homes
Nearby Sold Comparables
Contact Agent
Listing Provided By
Keller Williams Chicago-O'Hare








