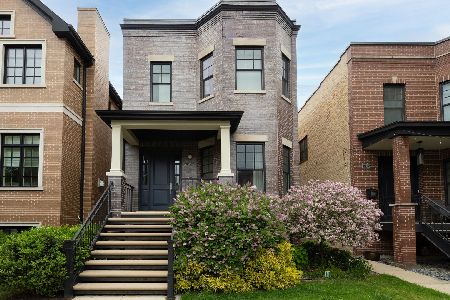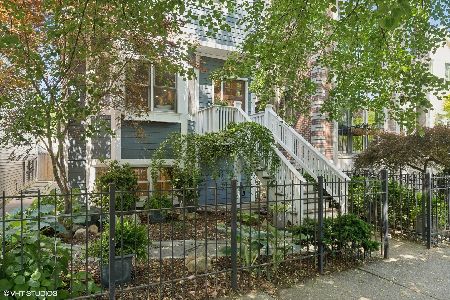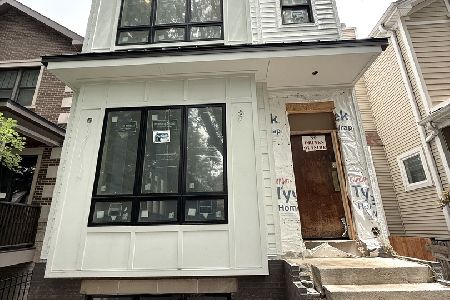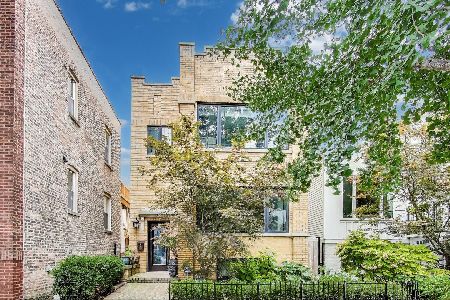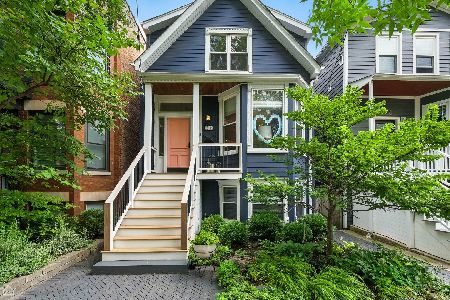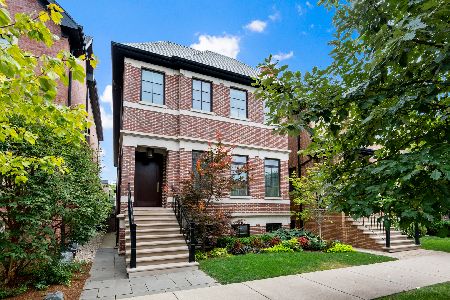3505 Bell Avenue, North Center, Chicago, Illinois 60618
$1,530,000
|
Sold
|
|
| Status: | Closed |
| Sqft: | 4,615 |
| Cost/Sqft: | $346 |
| Beds: | 4 |
| Baths: | 5 |
| Year Built: | 1909 |
| Property Taxes: | $24,758 |
| Days On Market: | 1459 |
| Lot Size: | 0,09 |
Description
Luxurious single-family home on an extra wide lot is perfectly located a few blocks from the acclaimed Audubon Elementary. This gorgeous six-bedroom, 5 full bathrooms, spanning 4600 SF home features beautiful oak floors, high ceilings, custom millwork, crown molding and tons of natural light. Exquisite Chef's kitchen with beautiful white cabinetry, quartz countertops, and stainless steel appliances includes a sitting room featuring a gas fireplace, wet bar and has motorized Hunter Douglas blinds. The main level also features a lovely front living area with another fireplace, separate dining area and an additional room with French doors that can be used as an office or library. The second level offers a spacious primary suite with a spa quality bath featuring an oversized shower with body sprays, rain shower, separate tub, dual sinks, wet room and heated floors. The bedroom windows overlook the lovely backyard with a colorful Japanese Maple tree, and it also boasts a walk-in closet. Three additional spacious bedrooms are on this floor with generous closet space, two additional full baths and a convenient laundry room complete this level. The lower level features a generous recreation room that is the perfect place to unwind and watch a movie - perhaps utilize the wet bar or choose a bottle of wine from your personal Cedar plank wine cellar. There is plenty of space in the lower level with two bedrooms that are spacious, comfortable and ample closet space as well. The bathroom has a luxurious shower that might cause your guests to stay longer. The lower level also has its own washer and dryer. There is a separate entrance from the basement leading out the rear exterior/yard which will allow for extra privacy for both you and your guests to come and go freely. Perfect for an in-law or nanny arrangement. There is an abundance of outdoor space including a large private patio as well as a roof top deck above the 2 1/2 car garage.
Property Specifics
| Single Family | |
| — | |
| Traditional | |
| 1909 | |
| Full | |
| — | |
| No | |
| 0.09 |
| Cook | |
| — | |
| 0 / Not Applicable | |
| None | |
| Public | |
| Public Sewer | |
| 11213626 | |
| 14193030220000 |
Property History
| DATE: | EVENT: | PRICE: | SOURCE: |
|---|---|---|---|
| 4 Nov, 2016 | Sold | $1,035,000 | MRED MLS |
| 28 Sep, 2016 | Under contract | $965,000 | MRED MLS |
| 12 Sep, 2016 | Listed for sale | $965,000 | MRED MLS |
| 19 Oct, 2021 | Sold | $1,530,000 | MRED MLS |
| 9 Sep, 2021 | Under contract | $1,595,000 | MRED MLS |
| 9 Sep, 2021 | Listed for sale | $1,595,000 | MRED MLS |
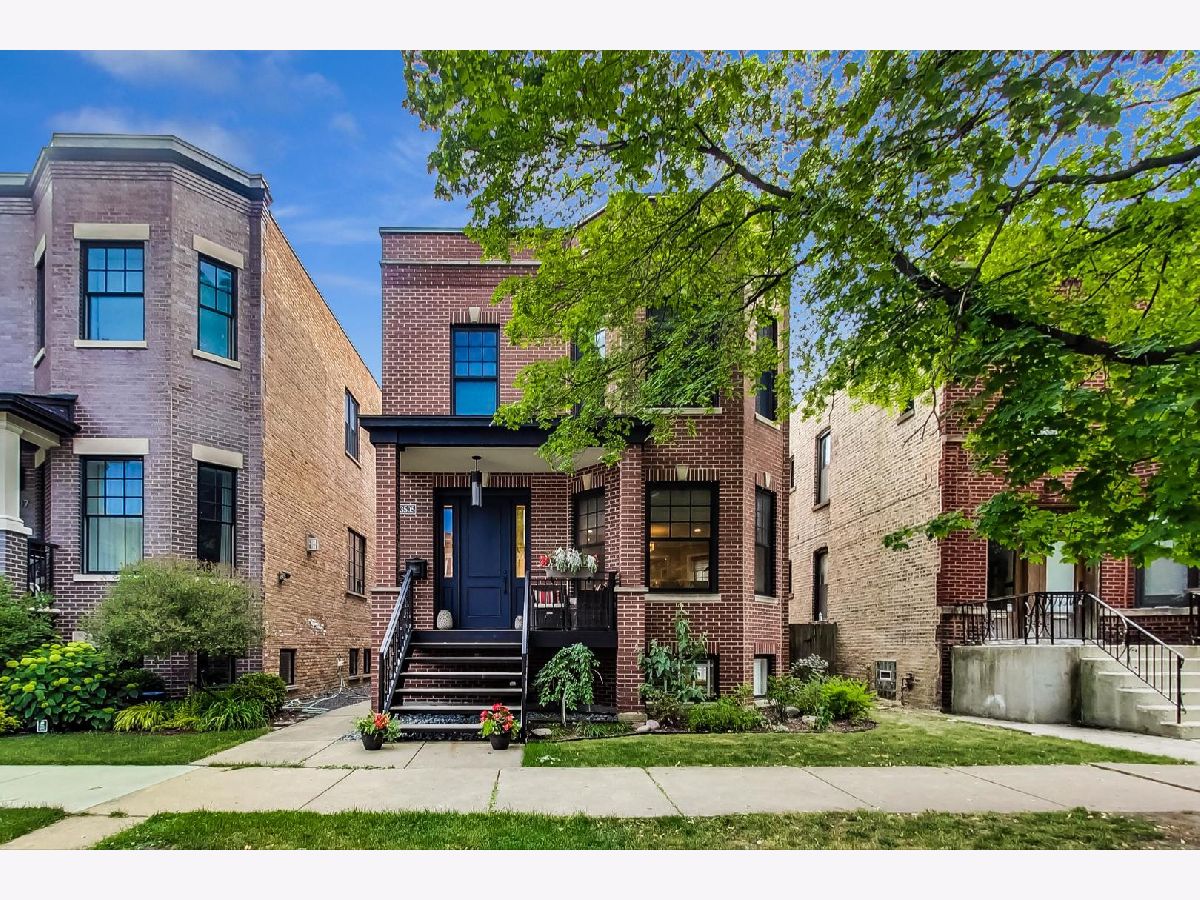
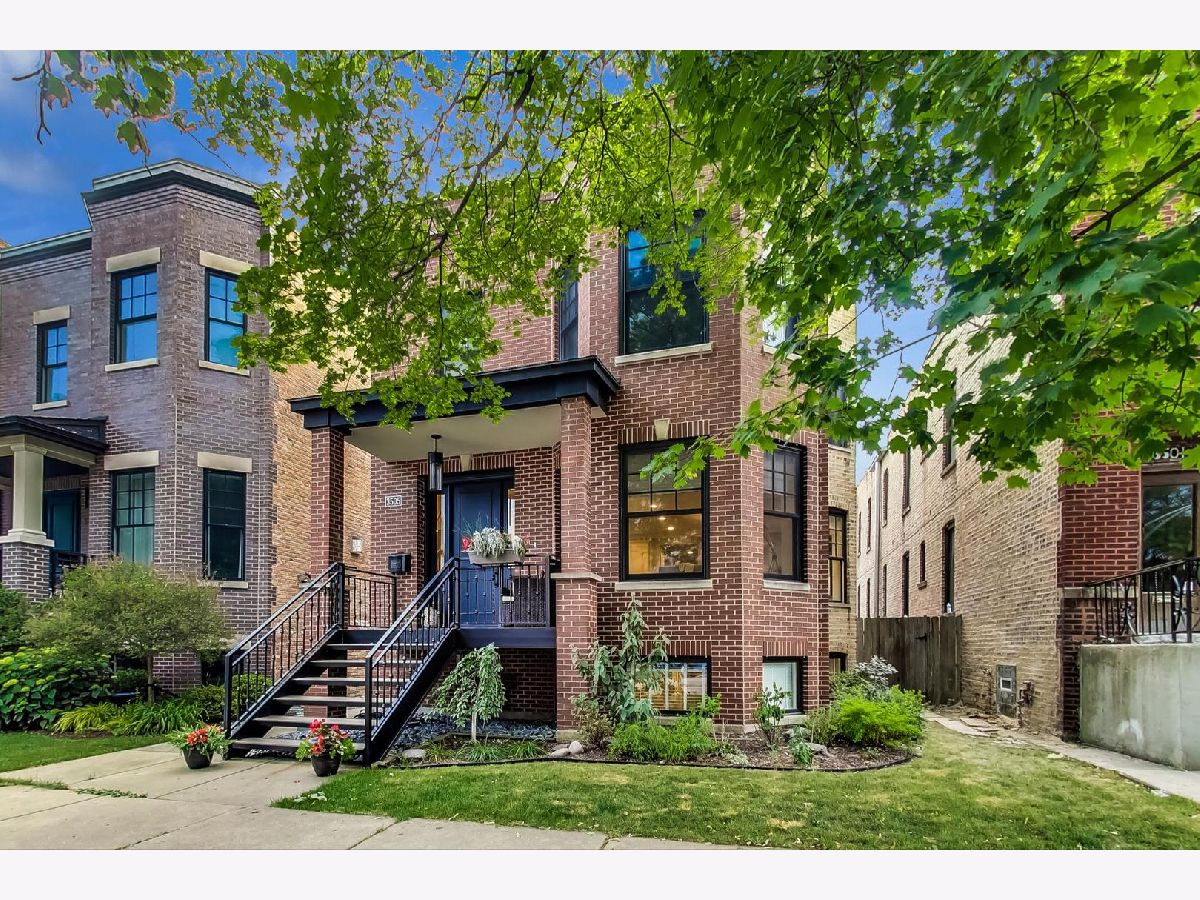
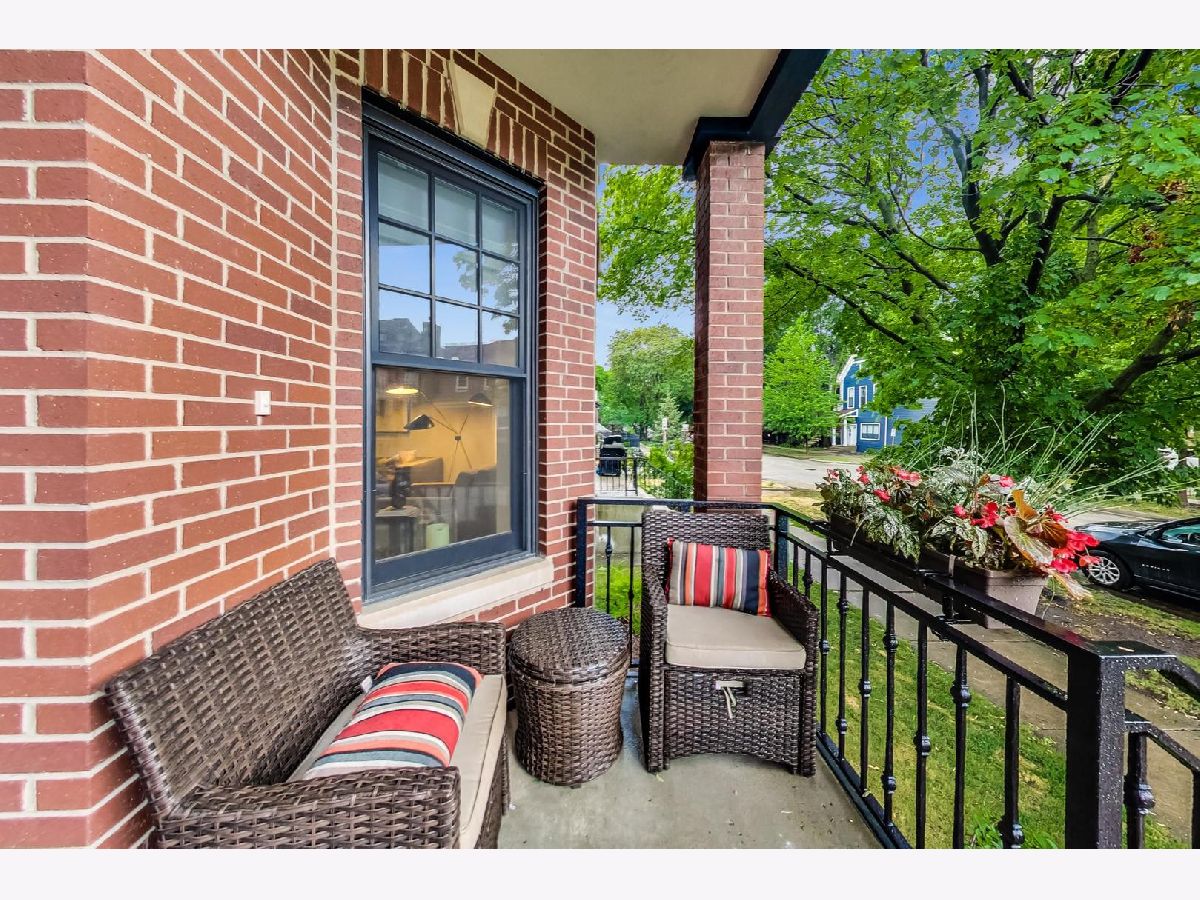
Room Specifics
Total Bedrooms: 6
Bedrooms Above Ground: 4
Bedrooms Below Ground: 2
Dimensions: —
Floor Type: Hardwood
Dimensions: —
Floor Type: Hardwood
Dimensions: —
Floor Type: Hardwood
Dimensions: —
Floor Type: —
Dimensions: —
Floor Type: —
Full Bathrooms: 5
Bathroom Amenities: —
Bathroom in Basement: 1
Rooms: Bonus Room,Bedroom 5,Bedroom 6,Recreation Room,Terrace
Basement Description: Finished
Other Specifics
| 2.5 | |
| — | |
| — | |
| Deck, Patio, Brick Paver Patio | |
| — | |
| 30 X 125 | |
| — | |
| Full | |
| Bar-Wet, Hardwood Floors, Heated Floors, In-Law Arrangement, Second Floor Laundry, First Floor Full Bath, Walk-In Closet(s), Special Millwork, Some Window Treatmnt | |
| Double Oven, Microwave, Dishwasher, Refrigerator, Washer, Dryer, Disposal, Stainless Steel Appliance(s), Wine Refrigerator | |
| Not in DB | |
| — | |
| — | |
| — | |
| Gas Log, Gas Starter |
Tax History
| Year | Property Taxes |
|---|---|
| 2016 | $15,324 |
| 2021 | $24,758 |
Contact Agent
Nearby Similar Homes
Nearby Sold Comparables
Contact Agent
Listing Provided By
CAP Realty Group

